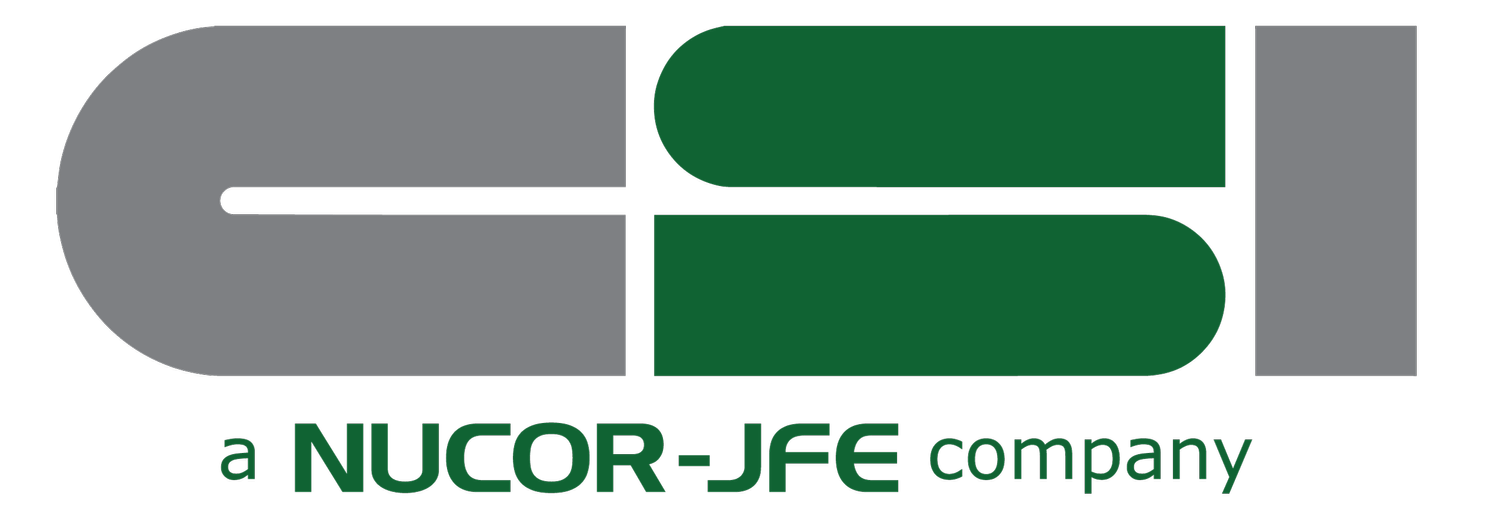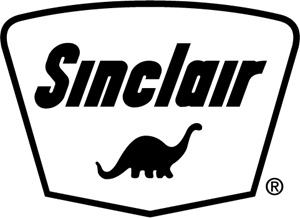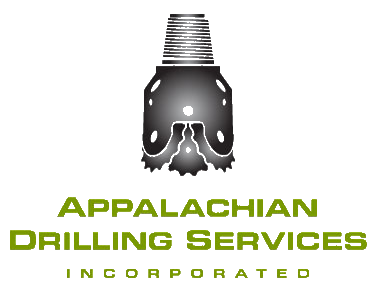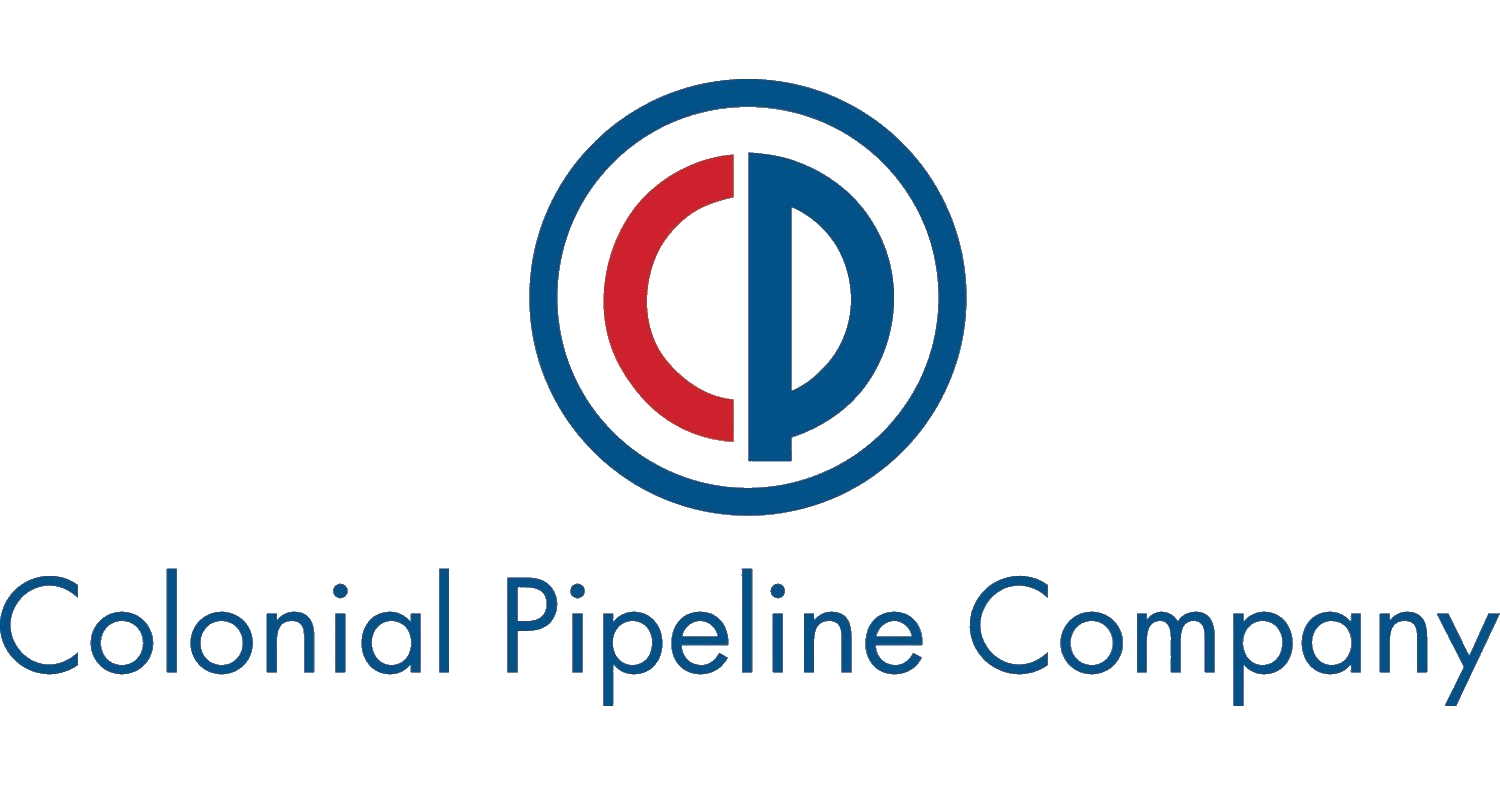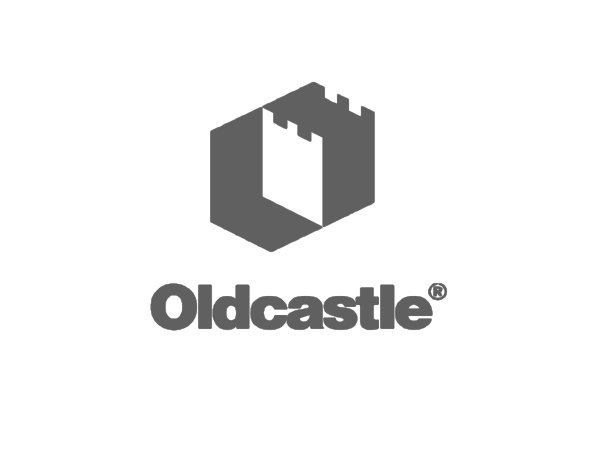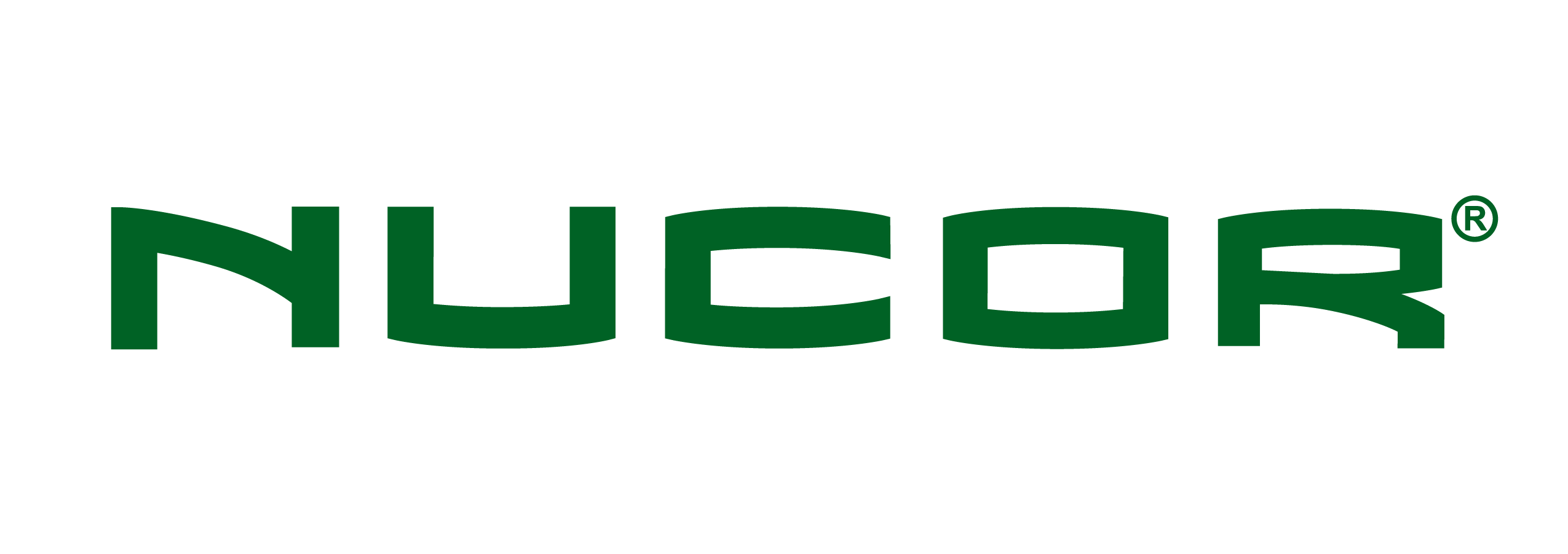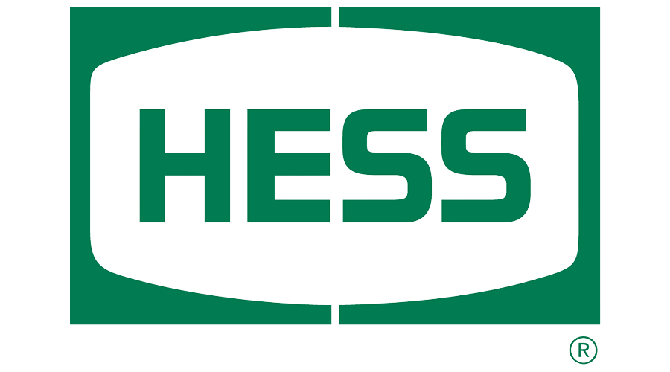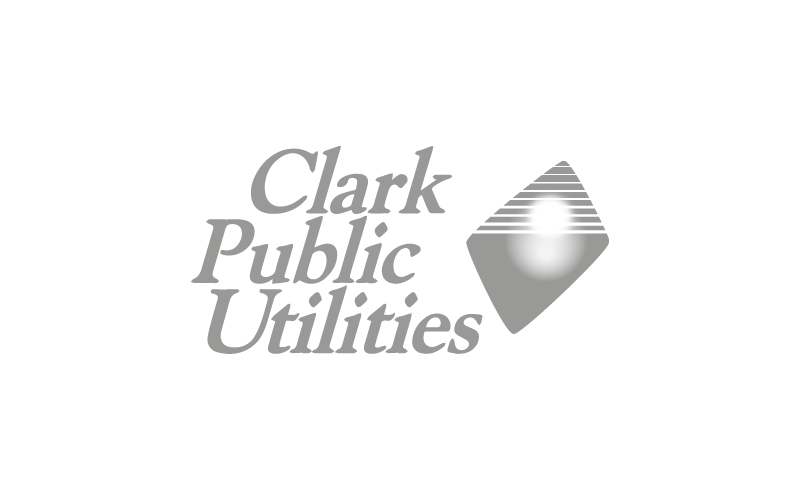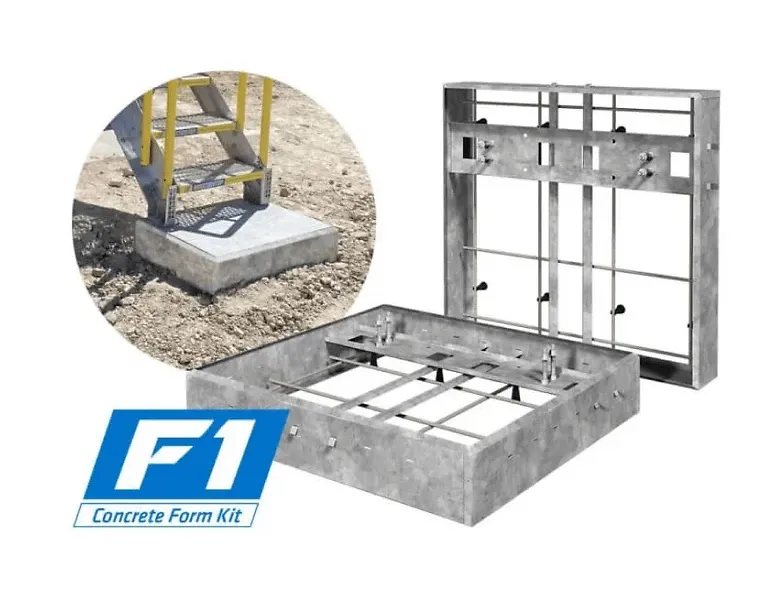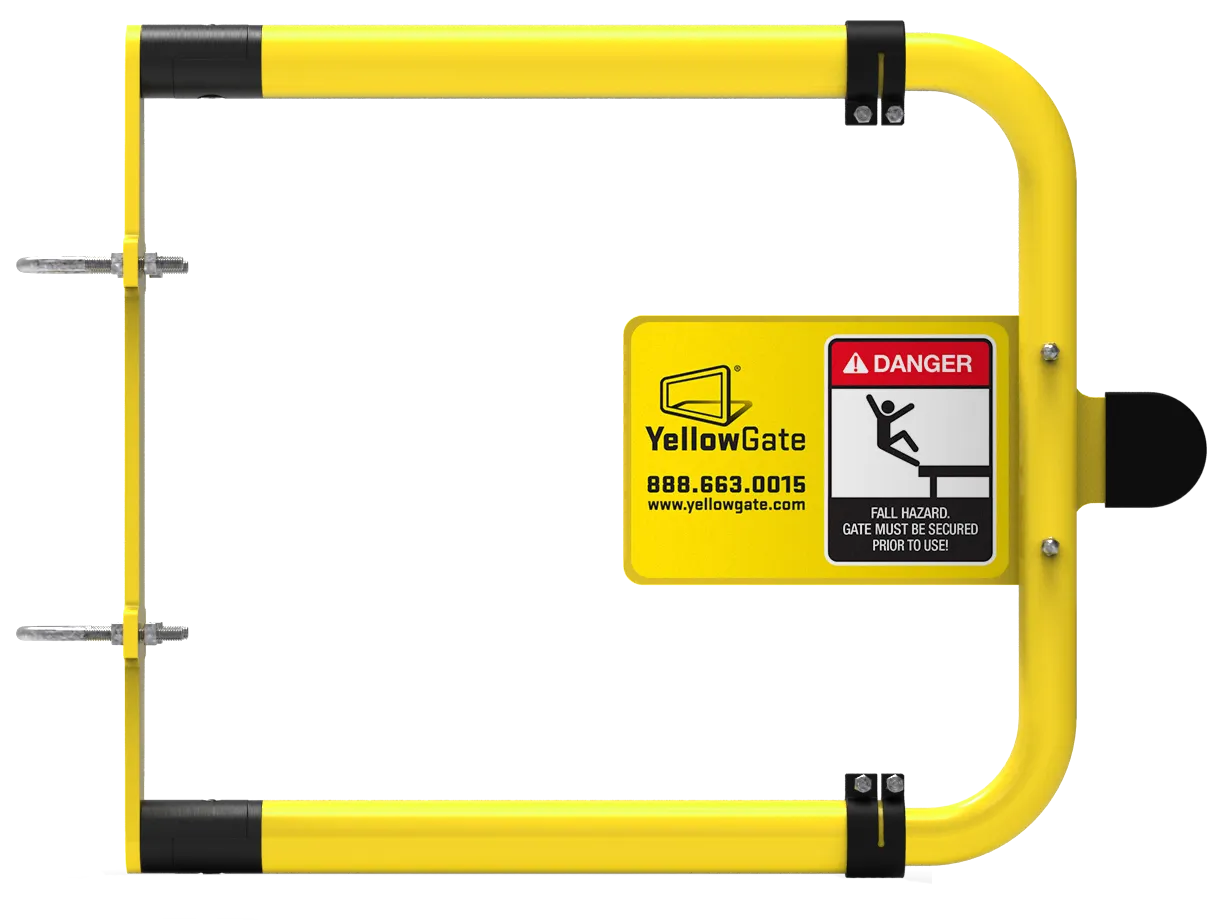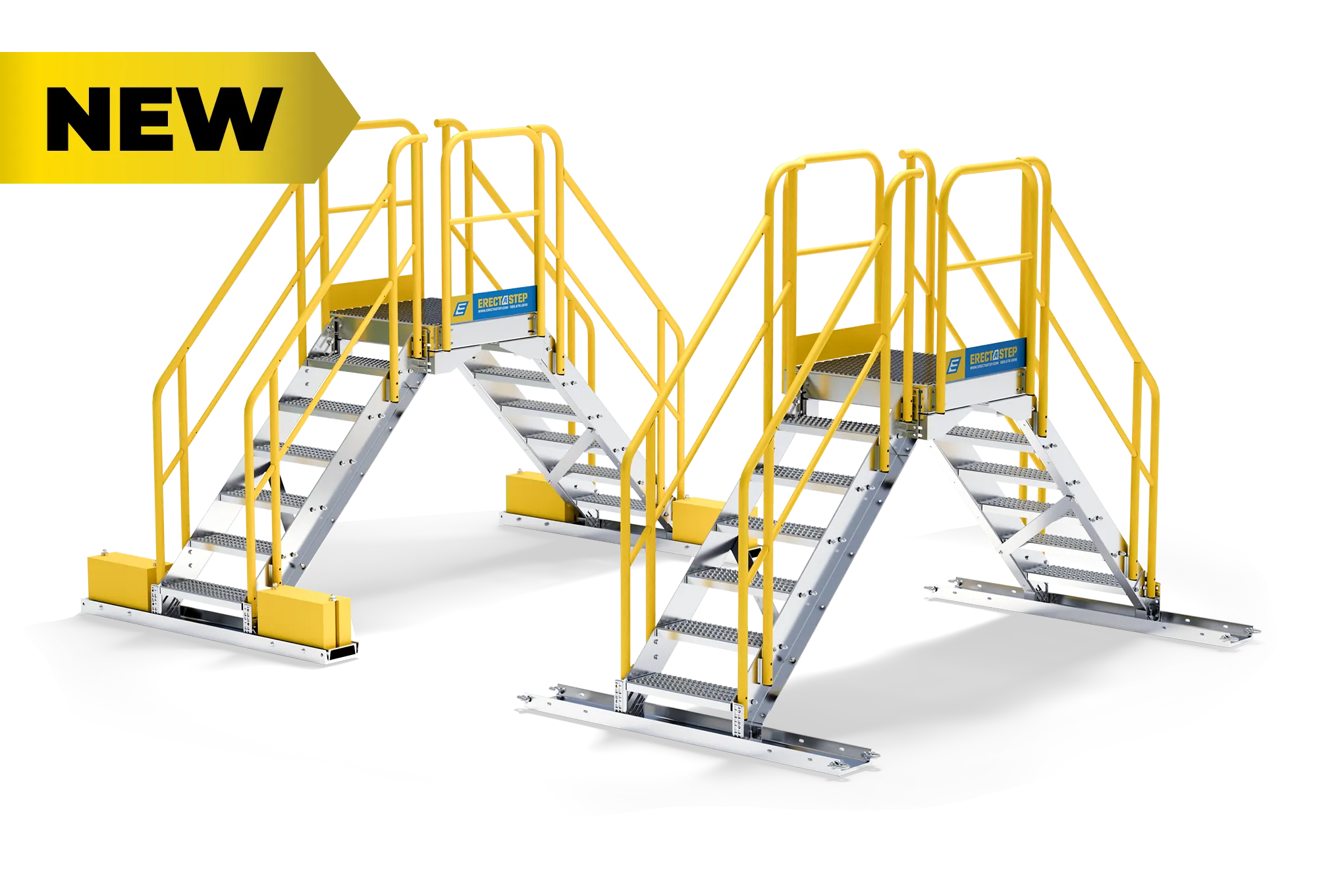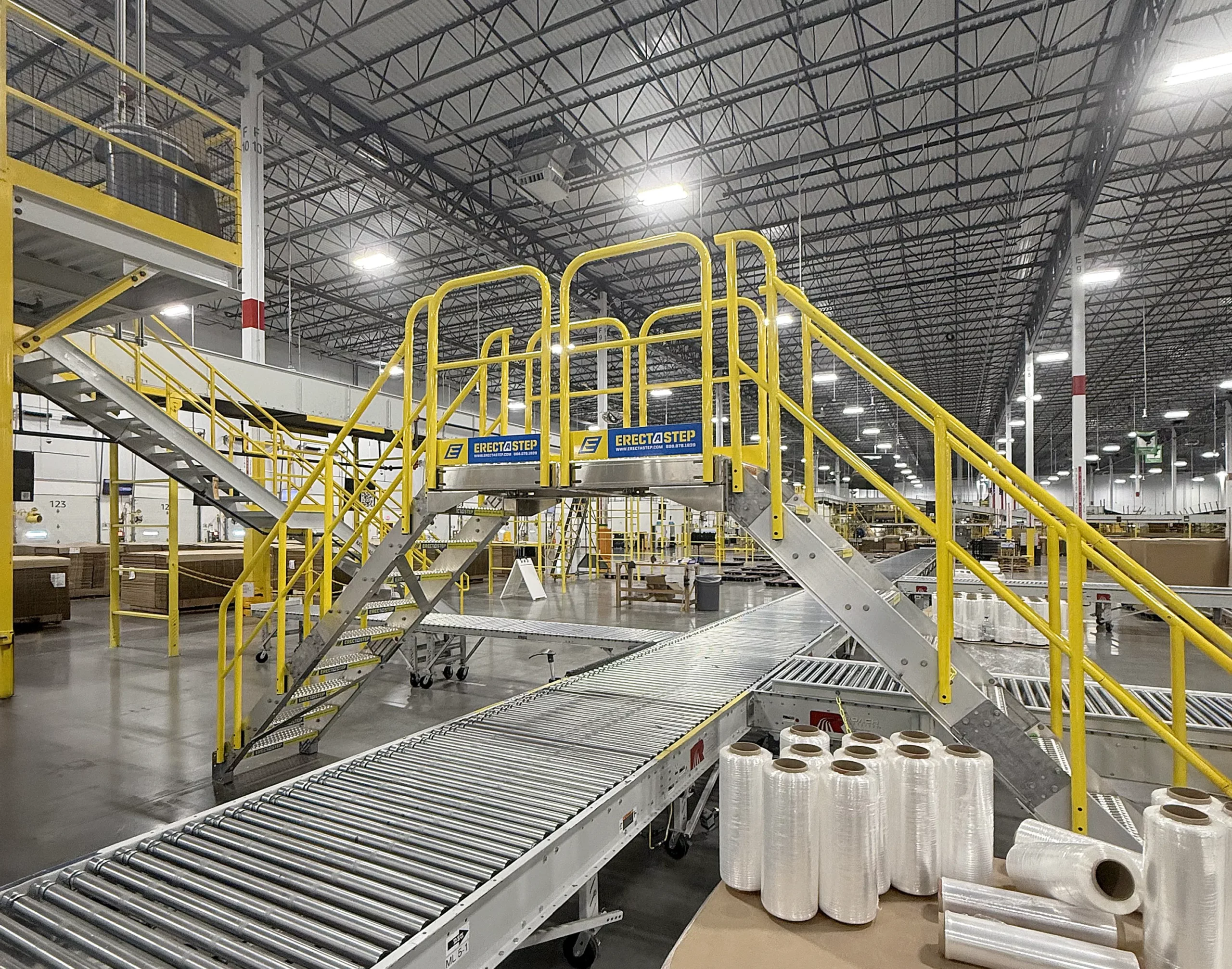Prefabricated Non-penetrating Rooftop Stairs
ErectaStep’s bolt-together rooftop stair systems are designed to simplify rooftop access while meeting stringent safety standards. Using five modular, pre-engineered components, these systems eliminate the need for custom fabrication and provide flexible solutions for navigating around rooftop obstructions such as ducts, conduits, skylights, and parapets. Installation is quick, non-invasive, and does not require welding, heavy equipment, or structural roof penetrations.

Modular Design for Flexible Rooftop Access
The rooftop stair system is composed of lightweight aluminum components with optional galvanized, 304 stainless, or powder-coated steel finishes. All systems are pre-engineered to meet or exceed OSHA regulations and can be assembled without the need for hot work permits or costly shutdowns. Simply measure, configure, and assemble using common tools—no welding or cranes required.
- Time is Money!
Avoid costly, time-consuming engineering - Prefabricated
Eliminate custom fabrication - Bolts Together
No welding, special tools, or cranes needed
- Installs Quickly
No hot permits or production shut-downs - OSHA Compliant
Pre-engineered for safety - Aluminum
Lightweight, sturdy & maintenance free
Also available in galvanized, 304 stainless, or steel
Compliance Expert
A friendly expert is ready to discuss your project.
Scott Sullivan
Your friendly stair expert

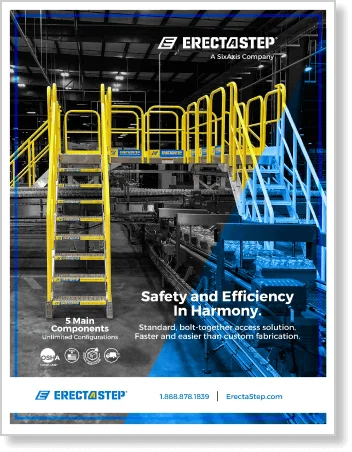
PRODUCT INFO & SPECIFICATIONS
Technical specs, BIM/CAD Files, Specifications( CSI Spec), Elevation/Plan Views, Environmental/LEED/HPD
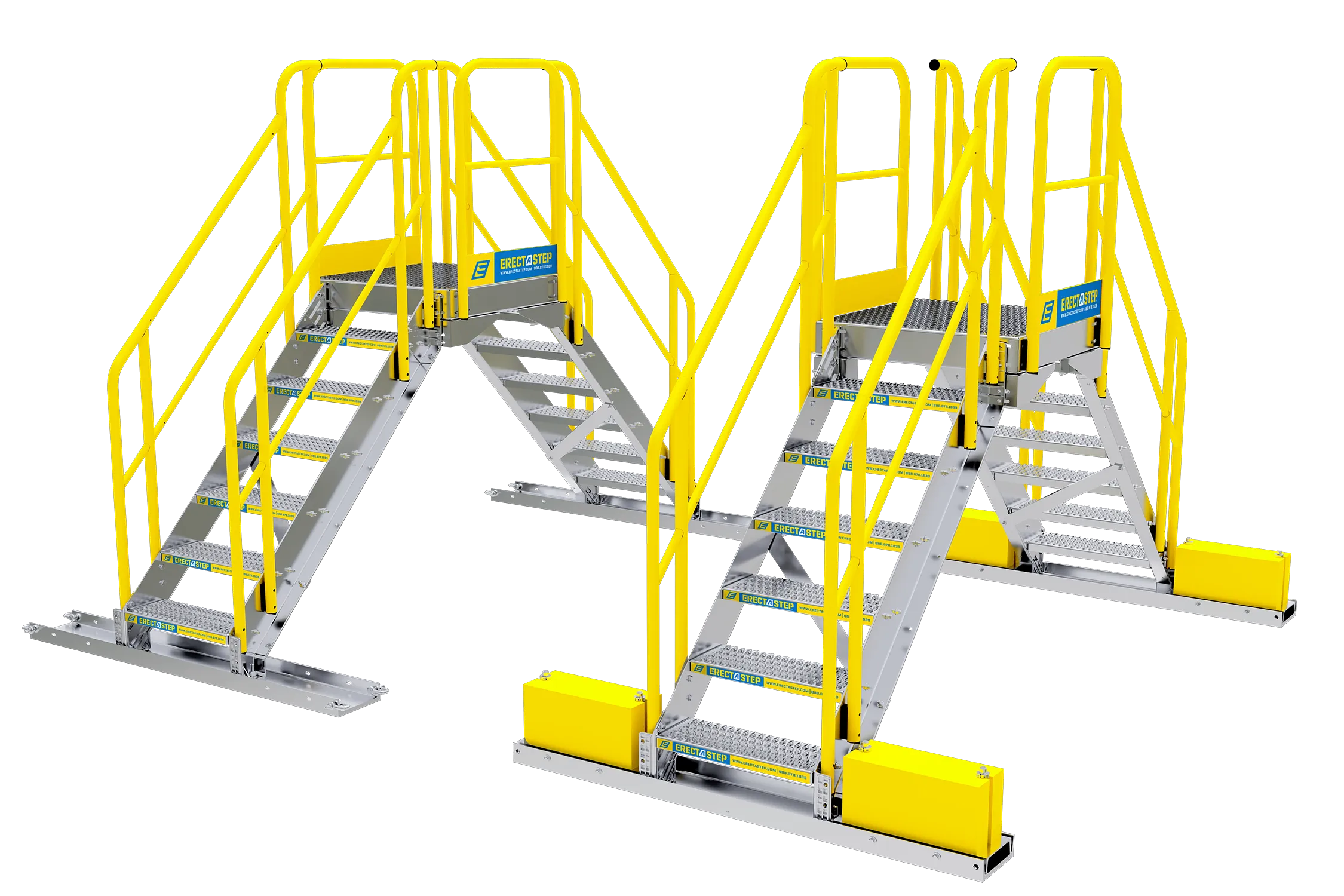
Rooftop Stairs
Self-Supporting Rooftop Base
For flat rooftops, our crossover stair systems can be mounted on a galvanized steel base with integrated powder-coated counterweights. This setup includes neoprene strips beneath the trays to distribute weight evenly and protect the membrane. Available in 3-, 4-, 5-, and 6-step configurations, this design offers stability in rooftop environments with wind exposure up to 115 mph.
Rapid Configuration and Customization
Using ErectaStep’s proprietary design configurator, customers can create shop-ready stair and platform designs based on site-specific measurements. Real-time renderings help visualize the solution, ensuring OSHA compliance and space efficiency. Custom components can also be fabricated if a project requires special integration beyond the standard modular system.
Reconfiguration is easy. Systems can be unbolted, relocated, or repurposed as site needs evolve.

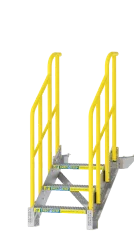
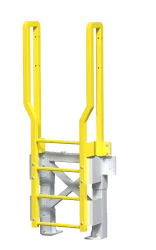
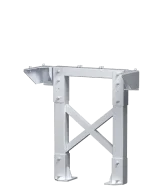
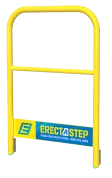
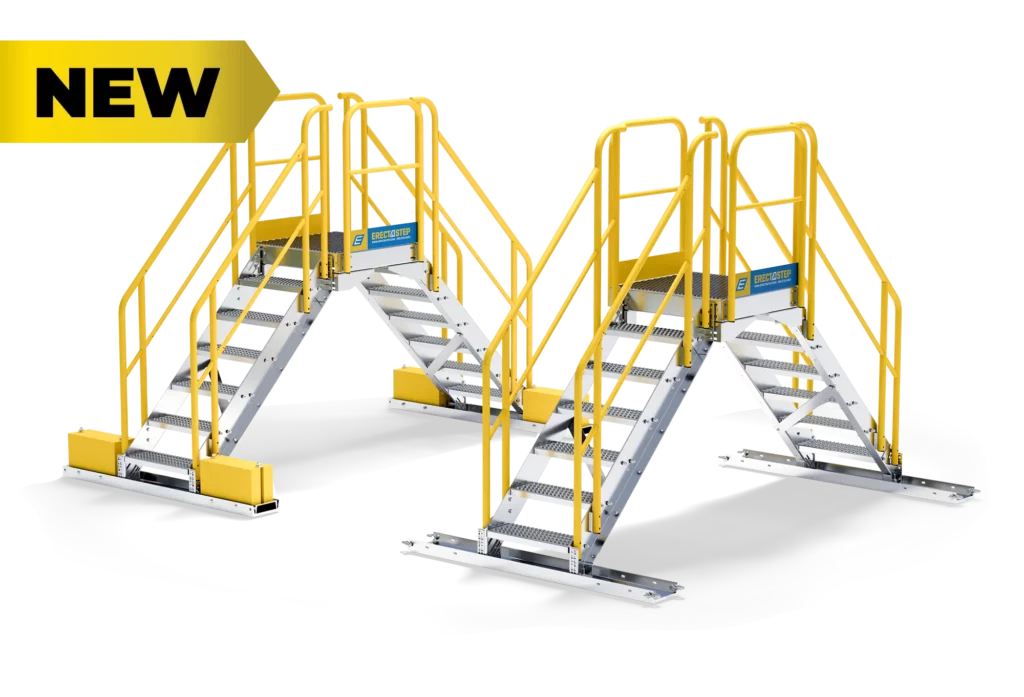
Non-Penetrating
Stair & Crossover System
ErectaStep’s Non-Penetrating Counterweight-Based Stair and Crossover System
Commercial
Rooftops
With no existing
anchor points.
Manufacturing and
Processing Plants
Requiring maintenance access to rooftop utilities.
Warehouses and
Distribution Centers
Needing compliant crossover systems that protect roofing warranties.
Rooftop Crossover Base and Counterweights
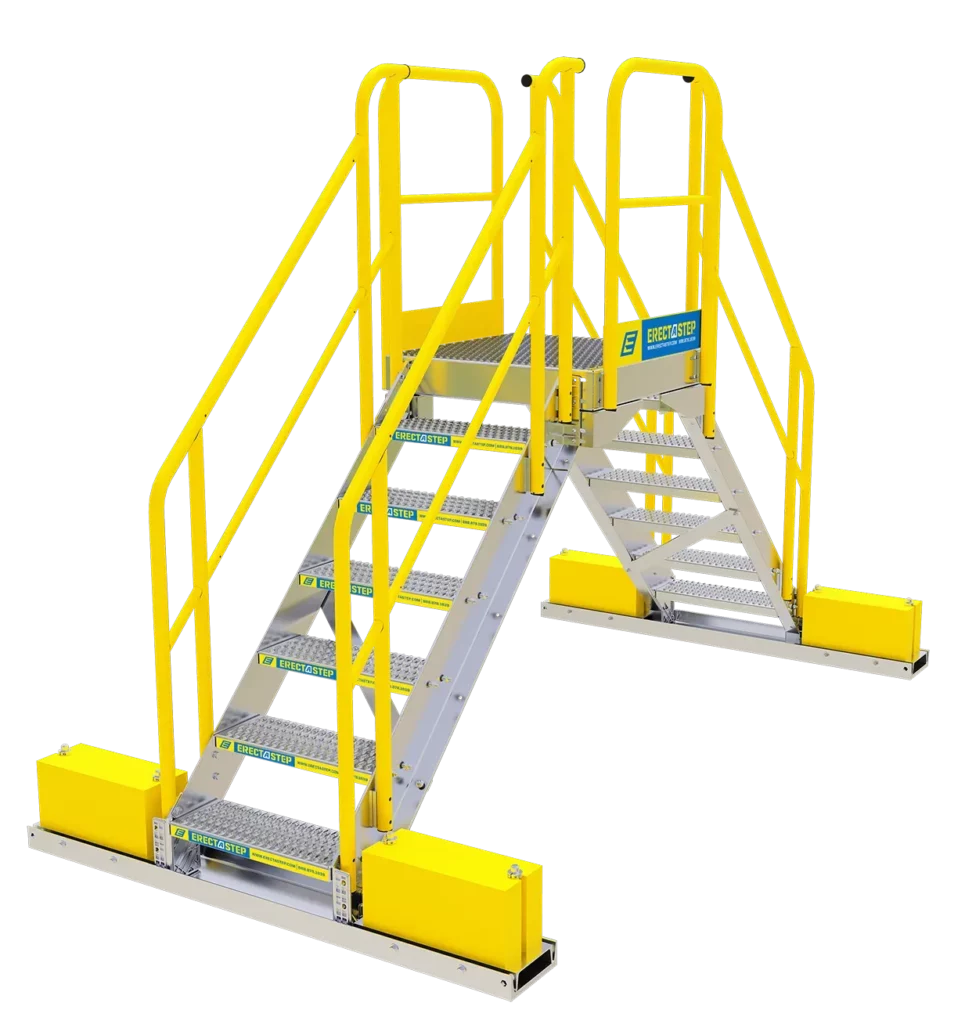
Self-supporting, counter balanced rooftop application composed of a galvanized steel base, aluminum cross-over construction, steel powder-coated counterweights, and neoprene strips to protect the rooftop. Designed for flat rooftops.
- Available in 3, 4, 5, and 6-step applications
- Non-Penetrating Base
OSHA-Compliant
ErectaStep bolt-together components are pre-engineered to OSHA standards, including tread depth, riser height, and handrail specifications. They meet and often exceed OSHA requirements straight out of the box, eliminating the need for expensive, cumbersome custom engineering. Compliance Specifications
Always OSHA Compliant
Modular components – in stock and ready-to-ship
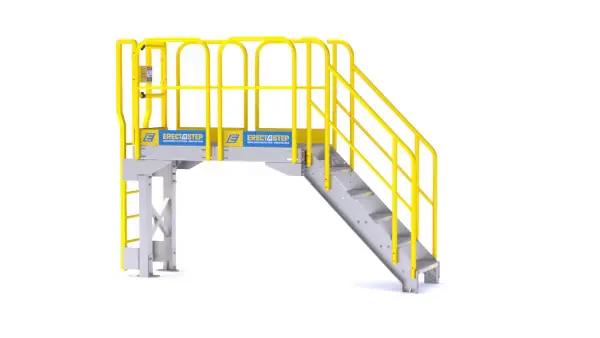
Because our stairs use in-stock, bolt-together components, the need for custom fabrication or engineering is eliminated.
No welding, hot permits, fabrication, or cranes are required to install any configuration.
Order today and install tomorrow!
No welding or special tools needed. Bolts together easily.
In stock, ready-to-ship
Eliminate costly engineering and time consuming fabrication
With our proprietary configurator, we can build your unique stair or work platform configurations in minutes. We can also create pre-engineered shop drawings at no additional cost by adding the project measurements.
You’ll also be able to visualize your project with realistic rendering in real-time. You can be confident your design meets all OSHA requirements without the time and expense of an engineer.
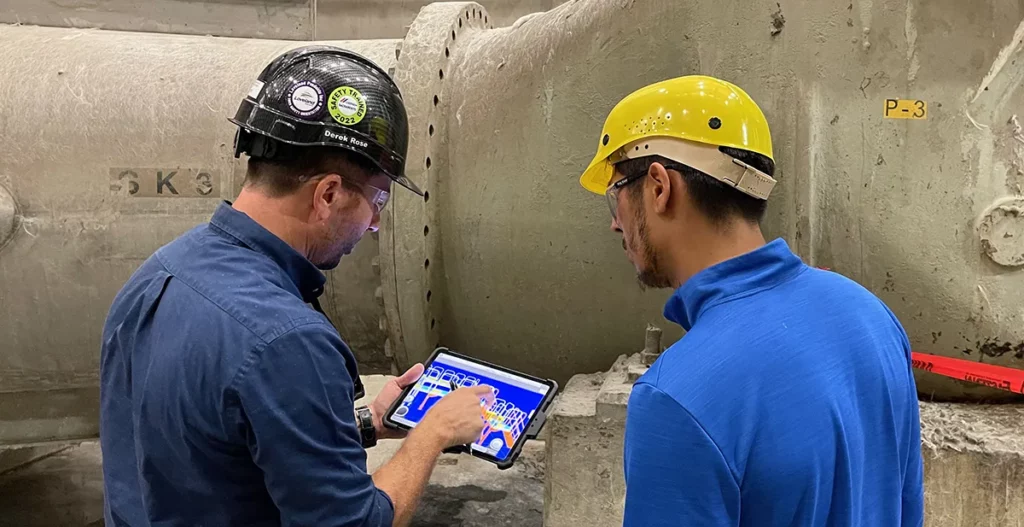
Customizable & reconfigurable
Have a challenging project? – While our modular design can be configured for the most challenging installation, we can also create and fabricate custom components to integrate with our standardized components to meet ANY project requirements.
Repurpose with ease – Because our system is modular, simply unbolt and re-install in a new location. This also means you can easily replace parts without replacing the entire unit.
Modular, customizable, and can be reconfigured with ease
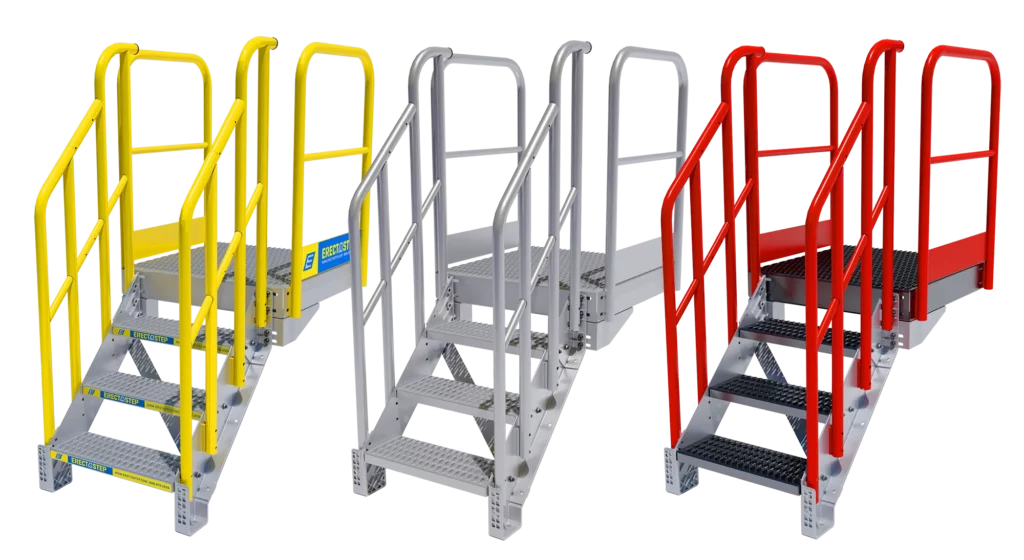
Custom colors and finishes
Custom colors and finishes are available to suit your requirements. Our standard stairs, towers, and platforms are mill finish and our handrails come with durable, powder-coated surfaces, which is much tougher, thicker, and longer-lasting than traditional liquid paint or primers. Zero off-gassing or foul chemical odors, too.
Custom colors available. Safety yellow and mill finish standard.
Installations
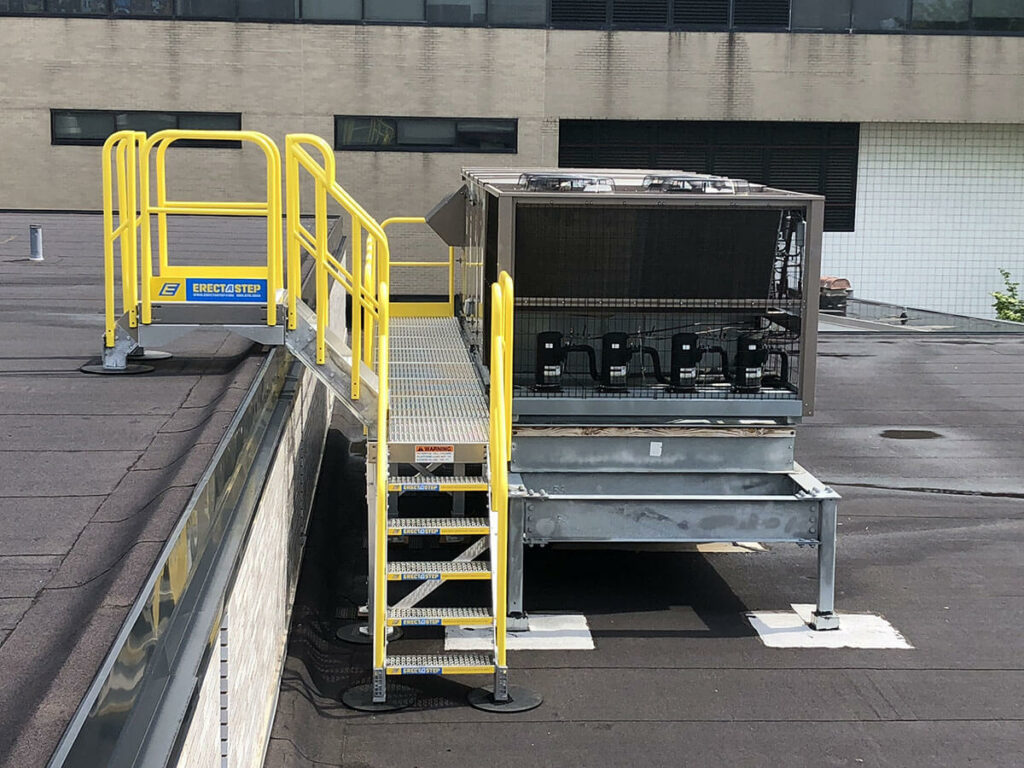
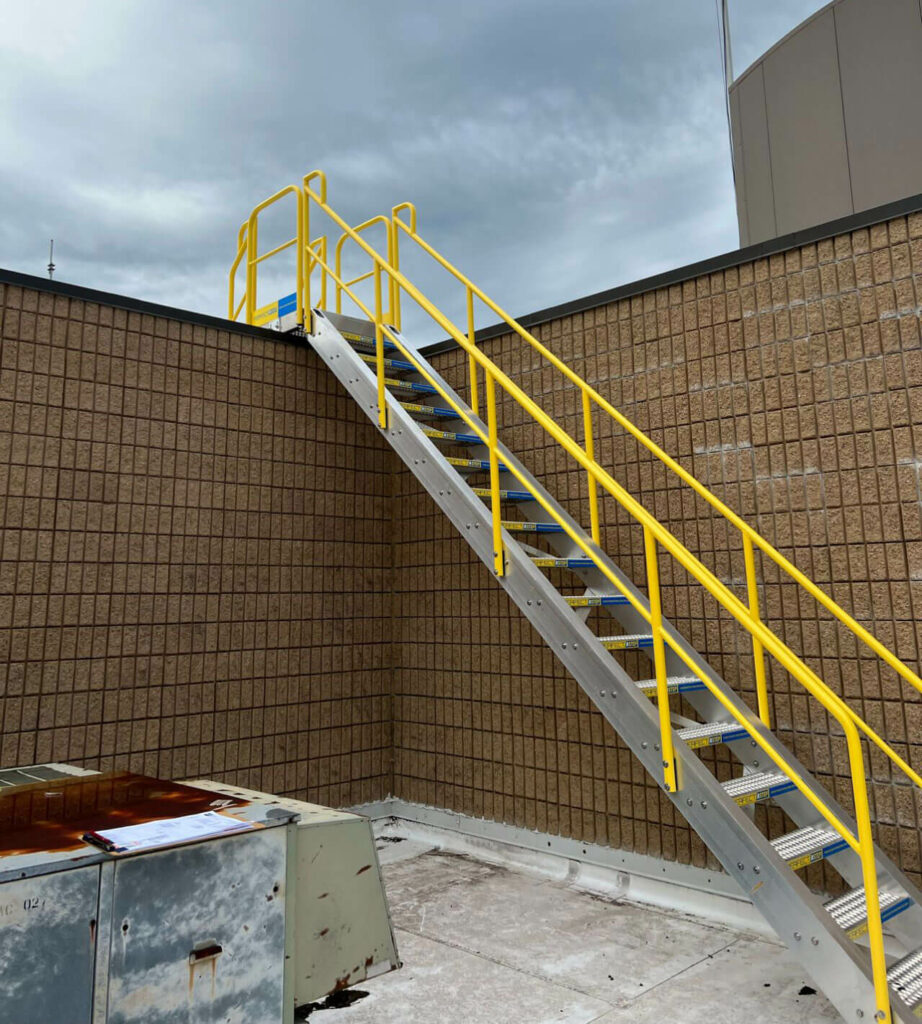
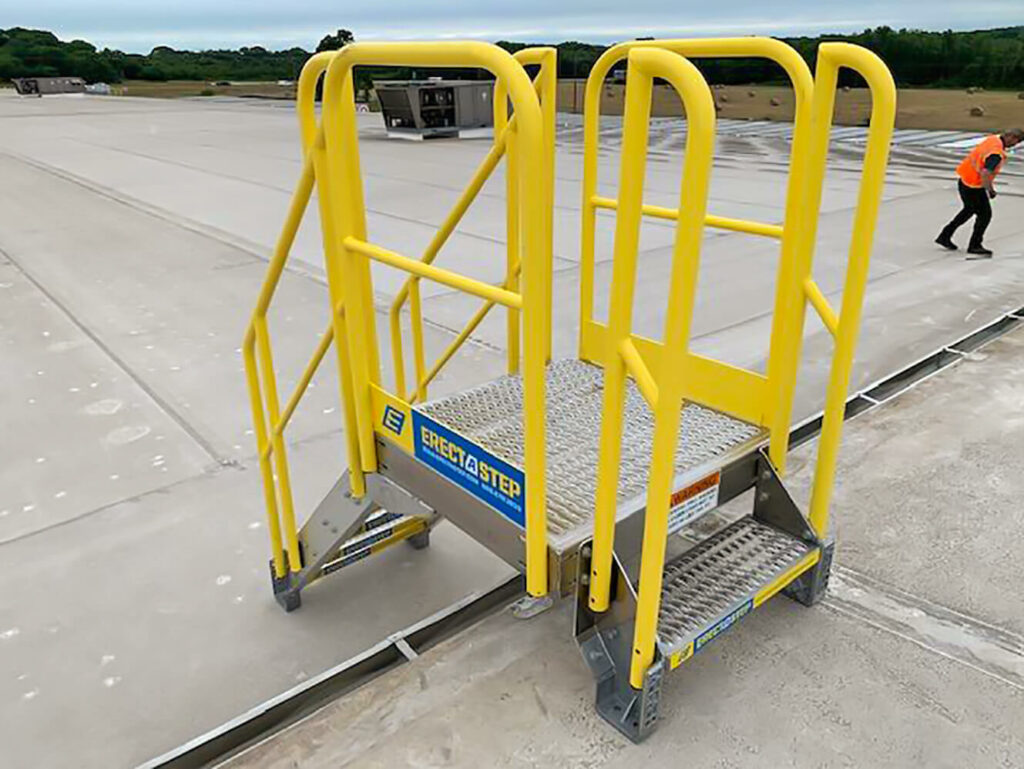

Common applications for rooftop stairs
- HVAC Access: Rooftop stairs can provide safe and easy access to HVAC units for maintenance and inspections. The non-penetrating design ensures the roof’s integrity, preventing leaks and other issues. Installations
- Pipe and Conduit Crossover: These stairs are ideal for crossing large conduits and pipes across rooftops. They provide a safe and compliant walking path, reducing the risk of trips and falls while avoiding direct contact with the roofing material. Installations
- Rooftop Equipment Access: Stairs can be installed to access other rooftop equipment, such as satellite dishes, antennas, or solar panels. This application ensures technicians can reach equipment without damaging the roof surface. Installations
- Duct Crossover: Rooftop stairs allow safe crossing over large ductwork that might obstruct regular walking paths. This helps in maintaining a clear and safe route for personnel.
- Service Platforms: These stairs can lead to service platforms where workers can perform maintenance tasks on various rooftop installations like exhaust fans or cooling towers, ensuring safety and stability.
- Emergency Egress: In some cases, rooftop stairs are used as part of an emergency egress plan, providing a quick and safe way off the roof in case of an emergency.
- Rooftop Maintenance Pathways: Establish designated walking paths across rooftops using non-penetrating stairs, ensuring that maintenance personnel can safely traverse the roof without damaging the roofing material.
- Rooftop Greenhouse Access: For buildings with rooftop greenhouses, stairs can provide safe access to different levels or sections within the greenhouse structure without affecting the roof.
Remarkably sturdy and will never rust
While our products are made with aluminum, don’t let that fool you into thinking our products are not durable and stable. Our heavy-duty grade aluminum is as sturdy as traditional steel stairs.
The entire line of ErectaStep products will never rust, warp, or rot. Components are low maintenance and will last much longer than wood or steel.
Quality Manufactured in the United States
Made with industrial grade aluminum
ErectaStep’s modular components bolt together to create infinite configurations, thus eliminating custom fabrication and reducing costs and installation time. Our weather-resistant aluminum products ensure the industry’s longest service life, and can help contribute to various LEED v4.1 credits.
Product technical resources
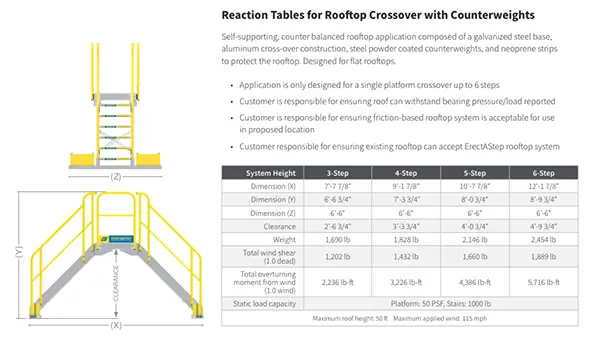
- Product Info & Tech Specs
- BIM/CAD Files
- Specifications (CSI Spec)
- Elevation/Plan Views
- Environmental/LEED/HPD
Rooftop Stairs – Installations
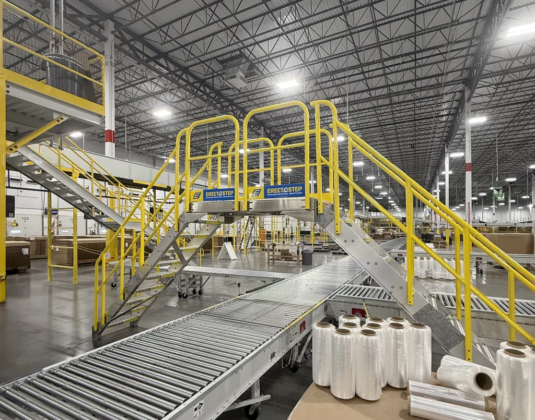
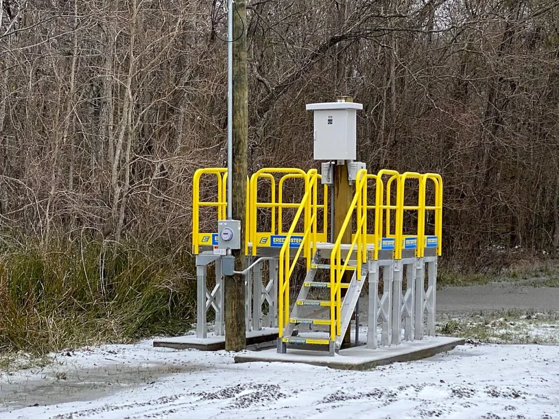
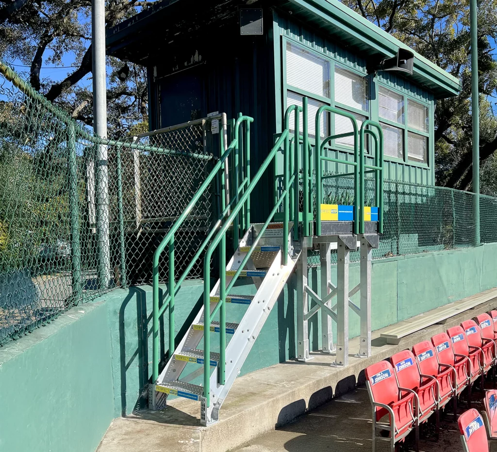
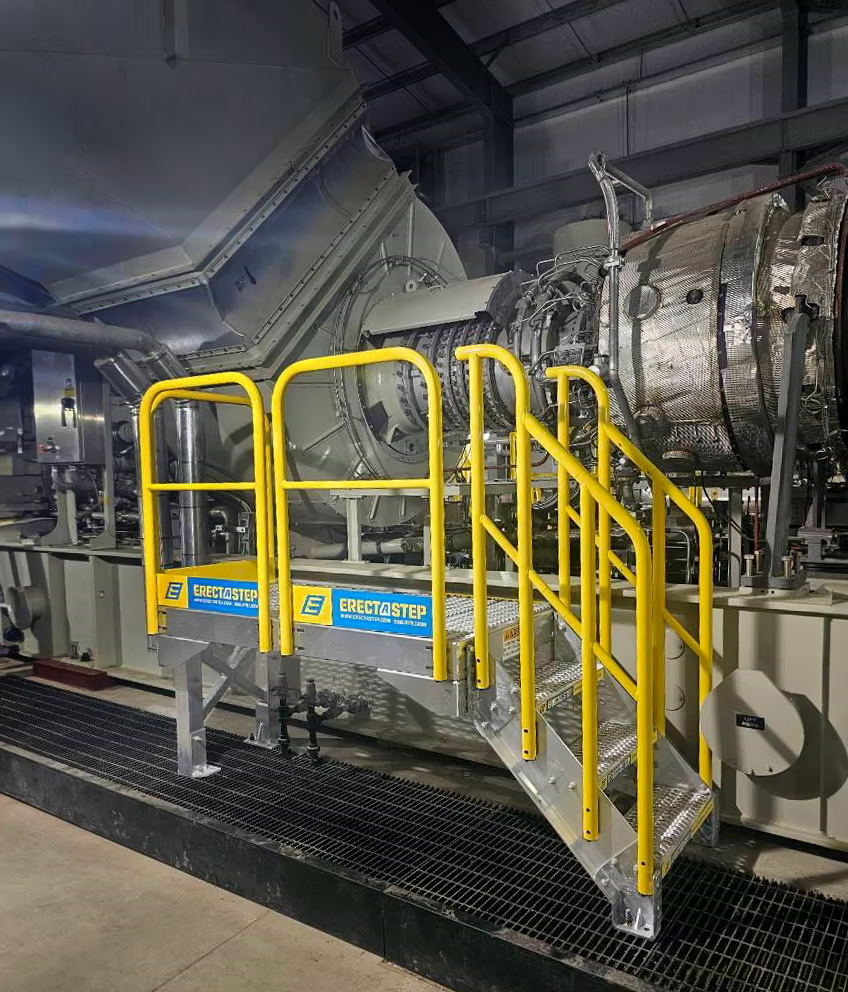
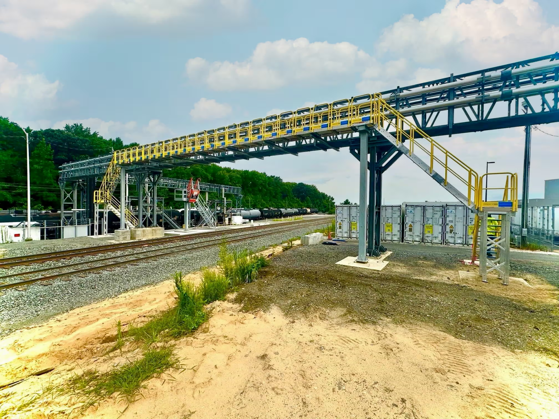
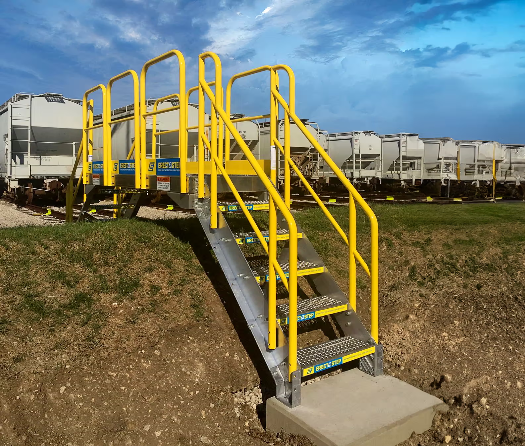
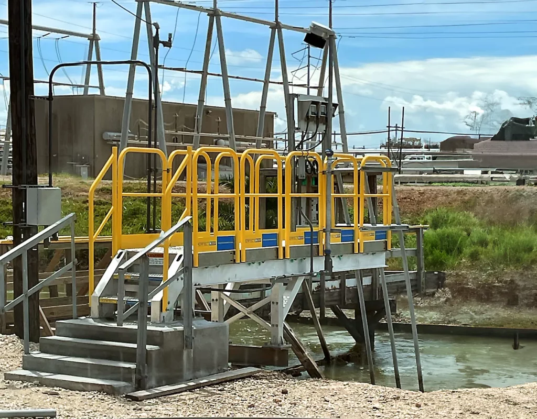
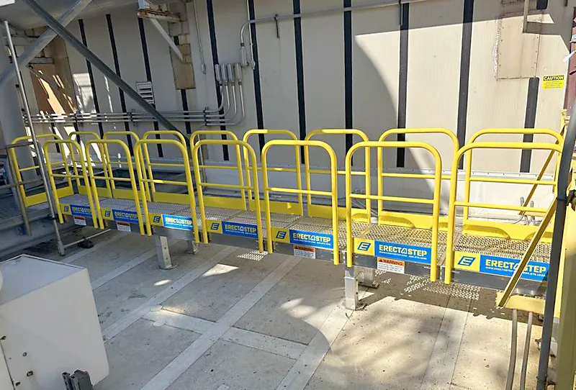
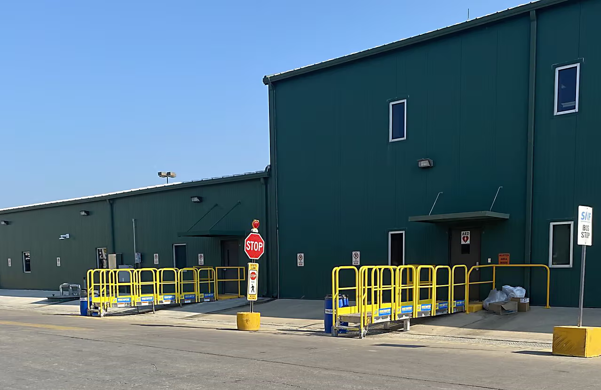
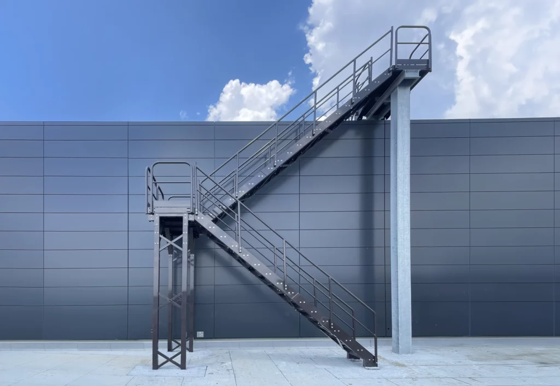
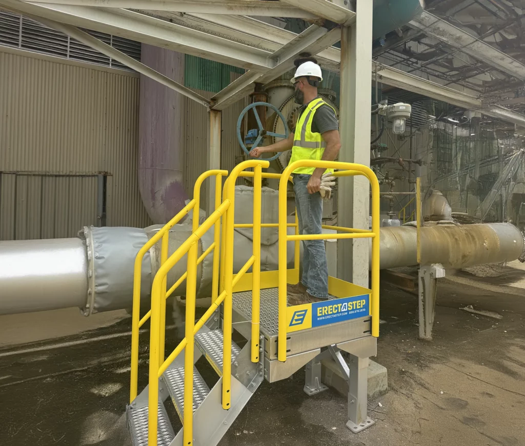
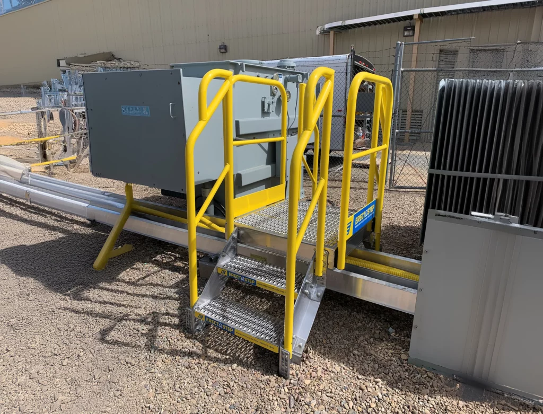
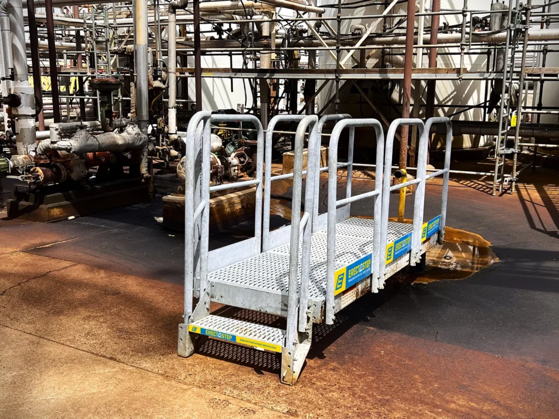
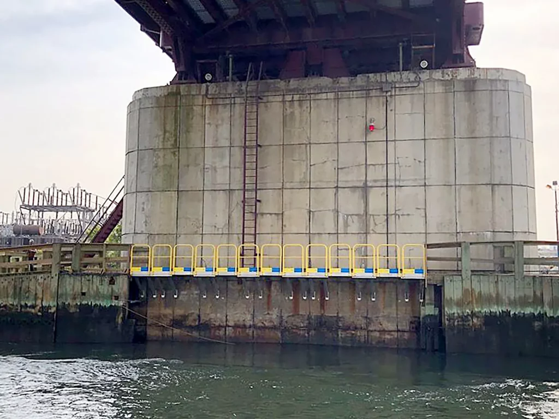
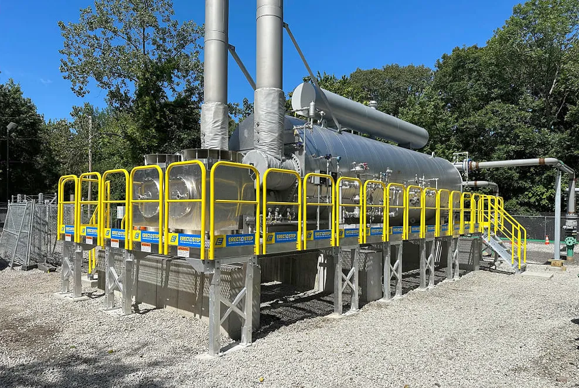
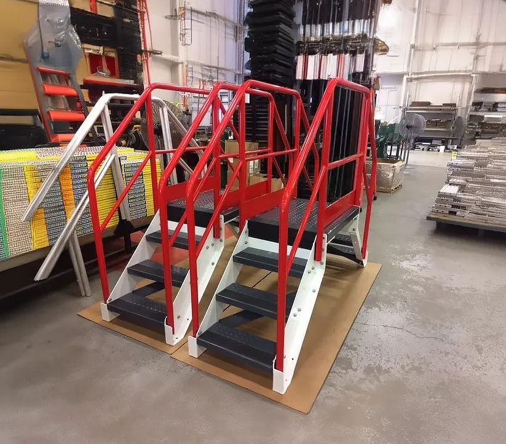
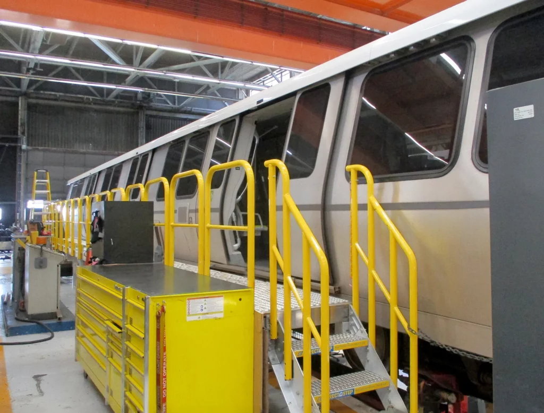
Popular Industrial Stair Configurations
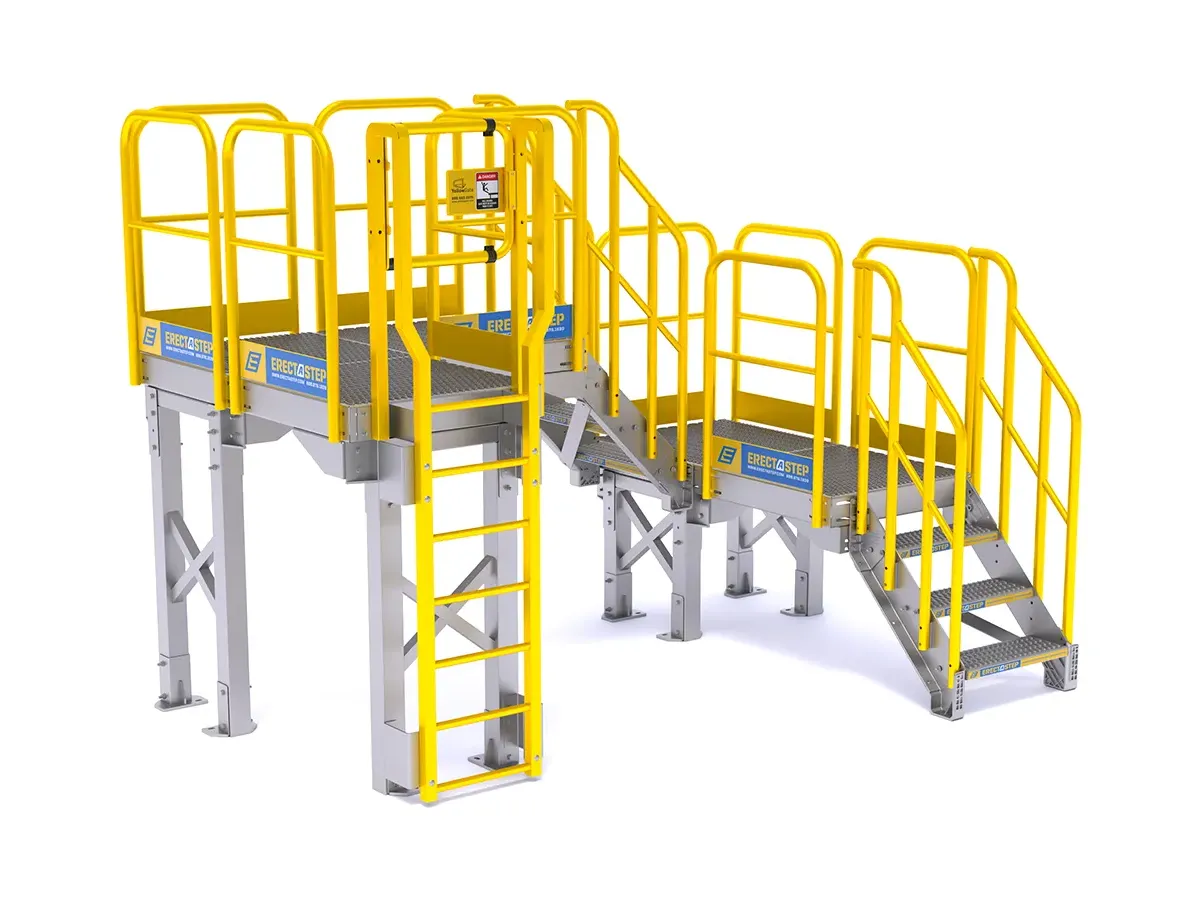

Access Platforms
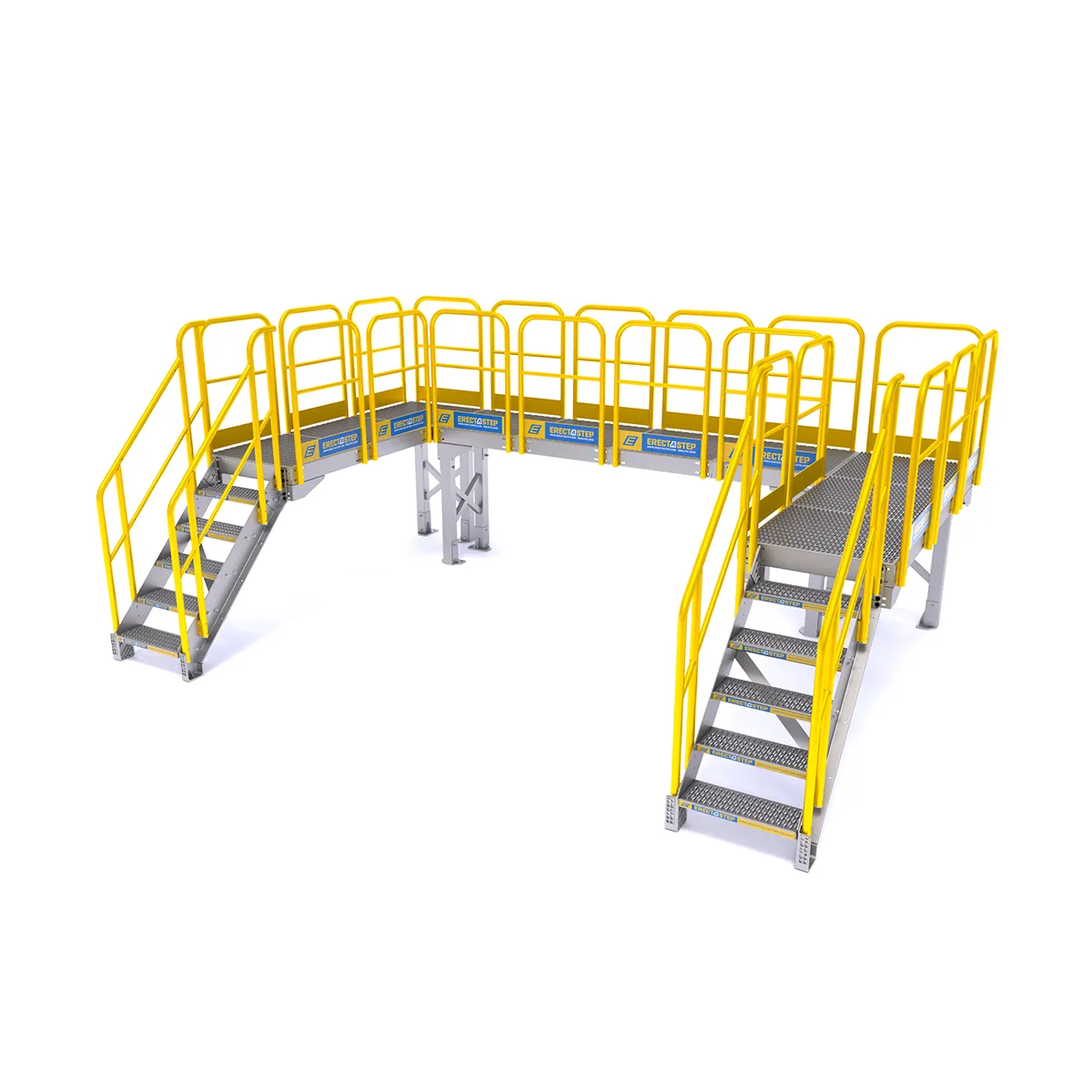

Assembly Line Access Stairs
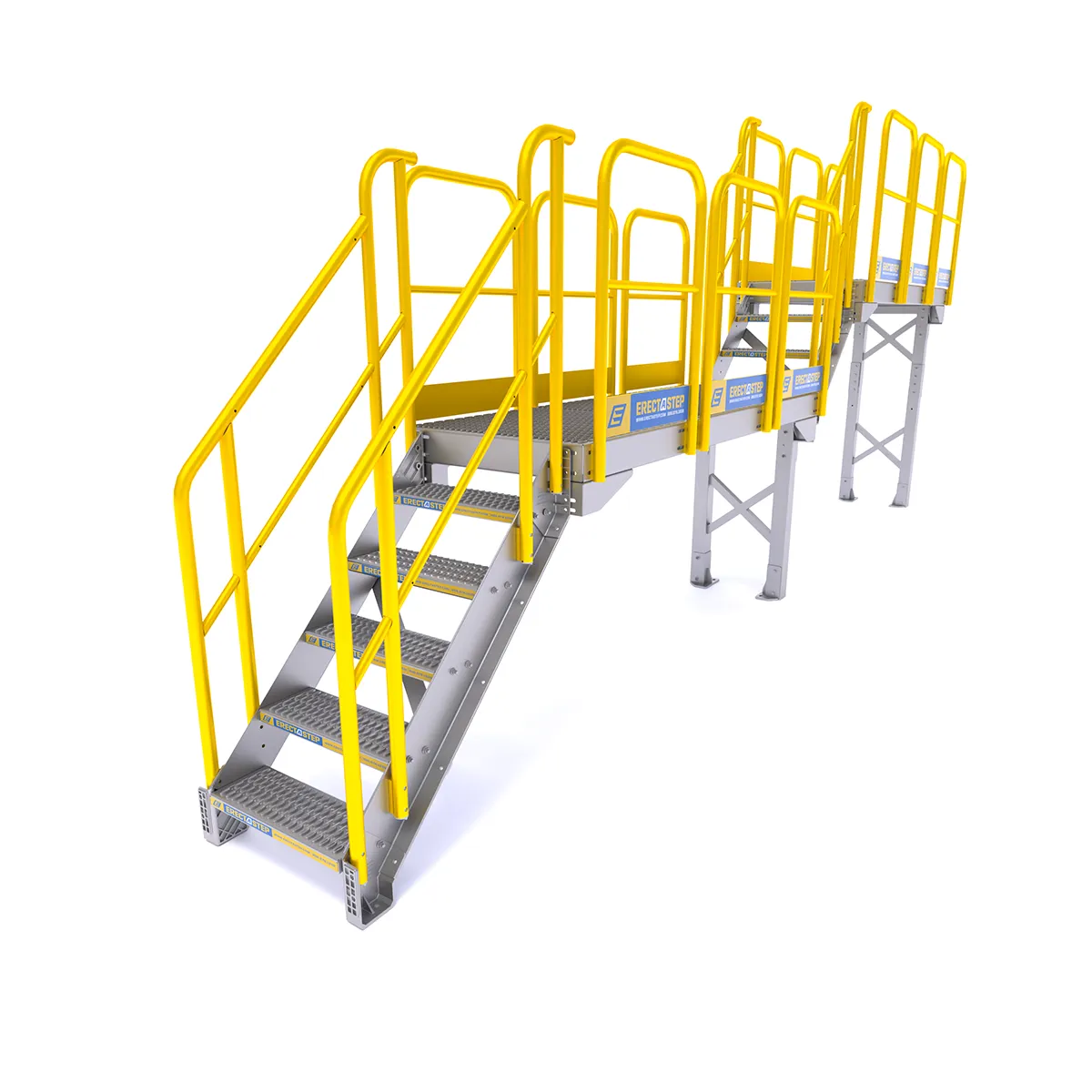

Catwalk
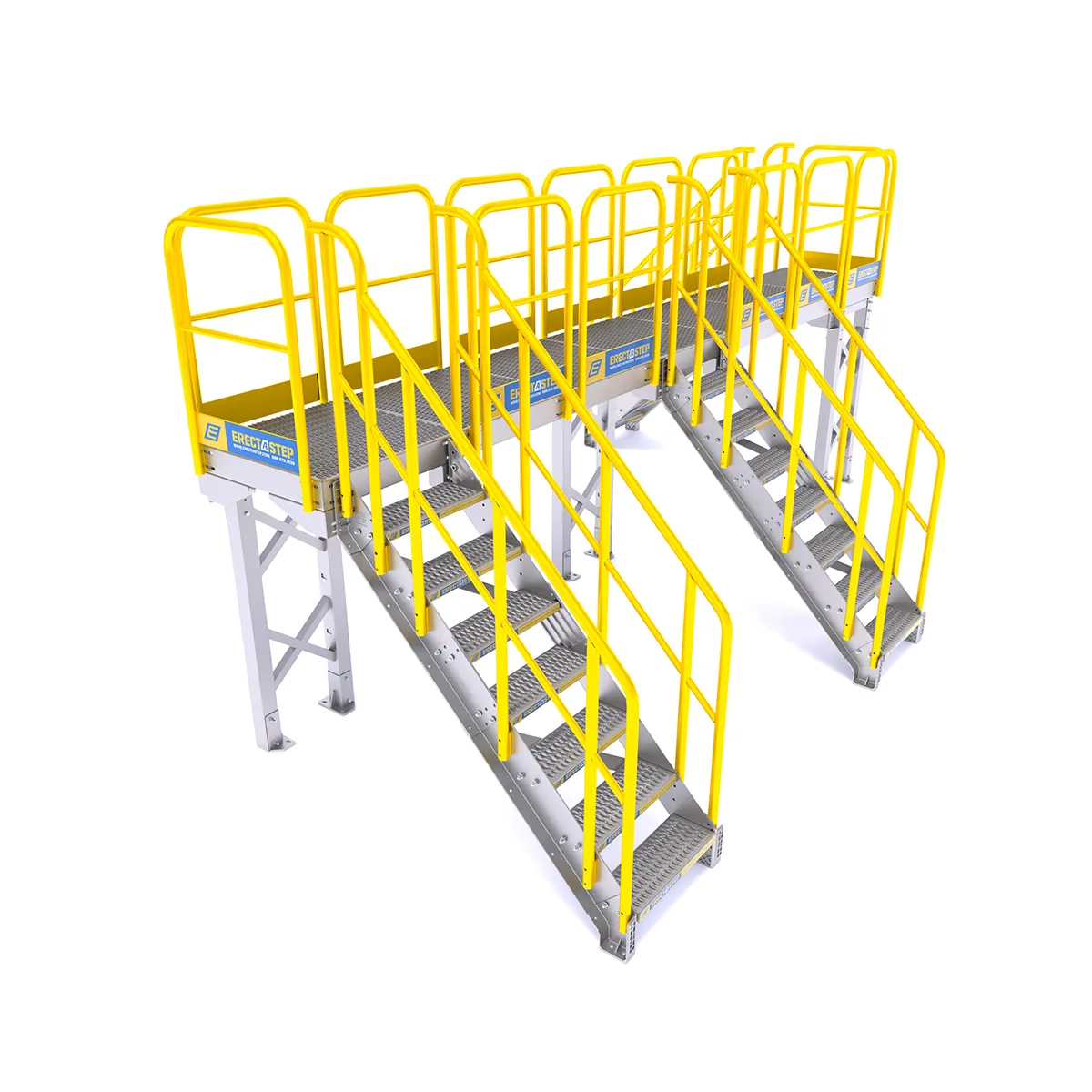

Conveyor Crossovers
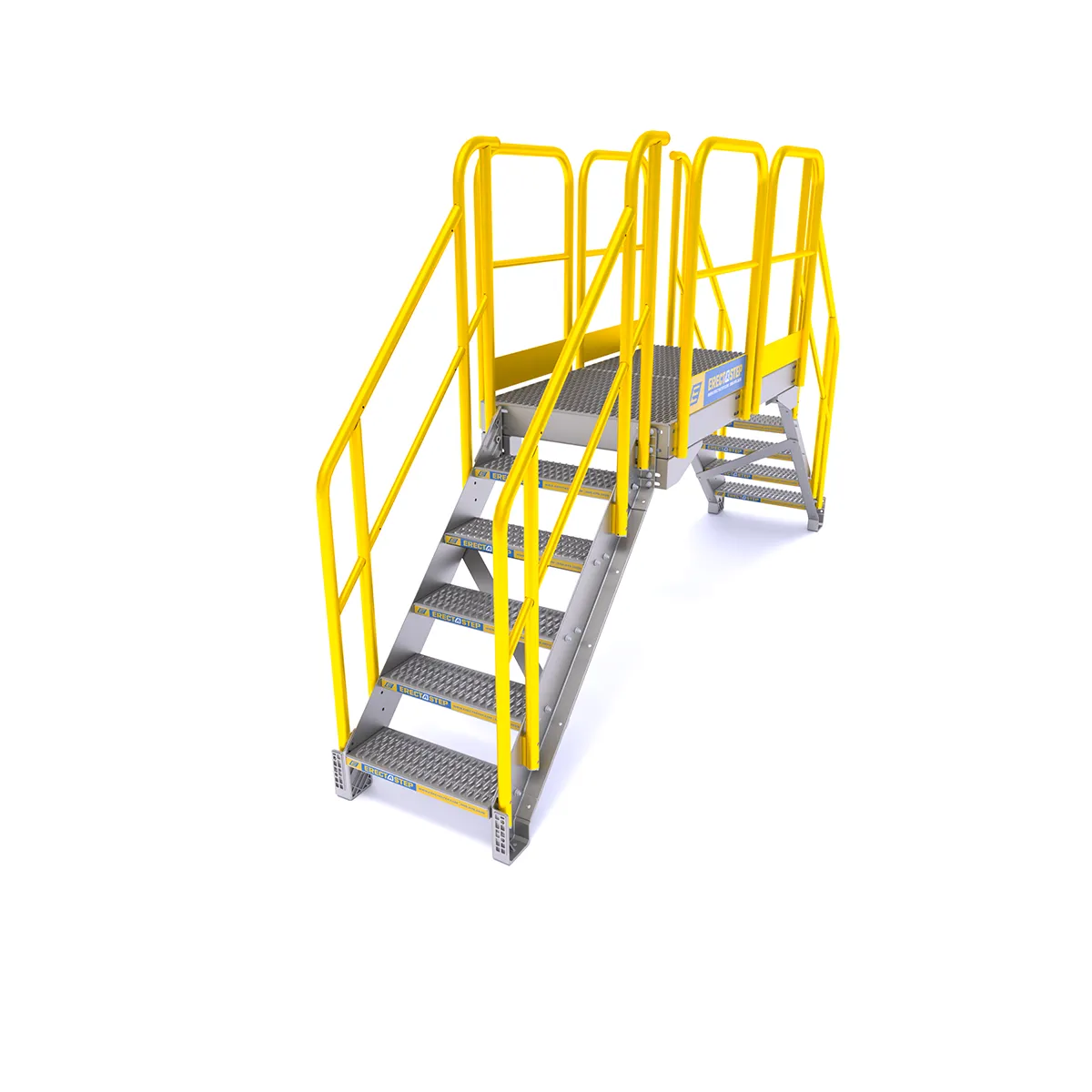

Crossover Stairs
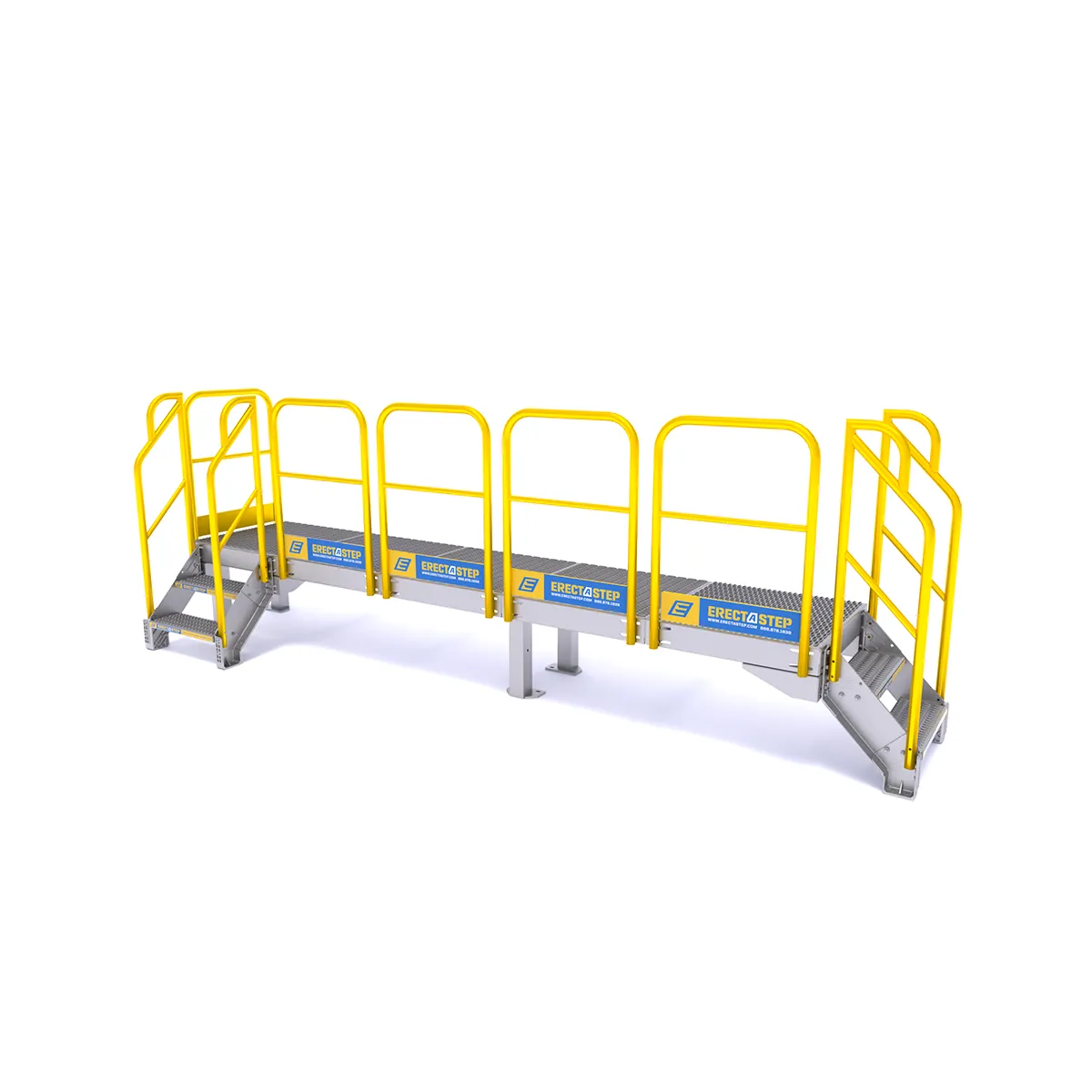

Ergonomic Platform
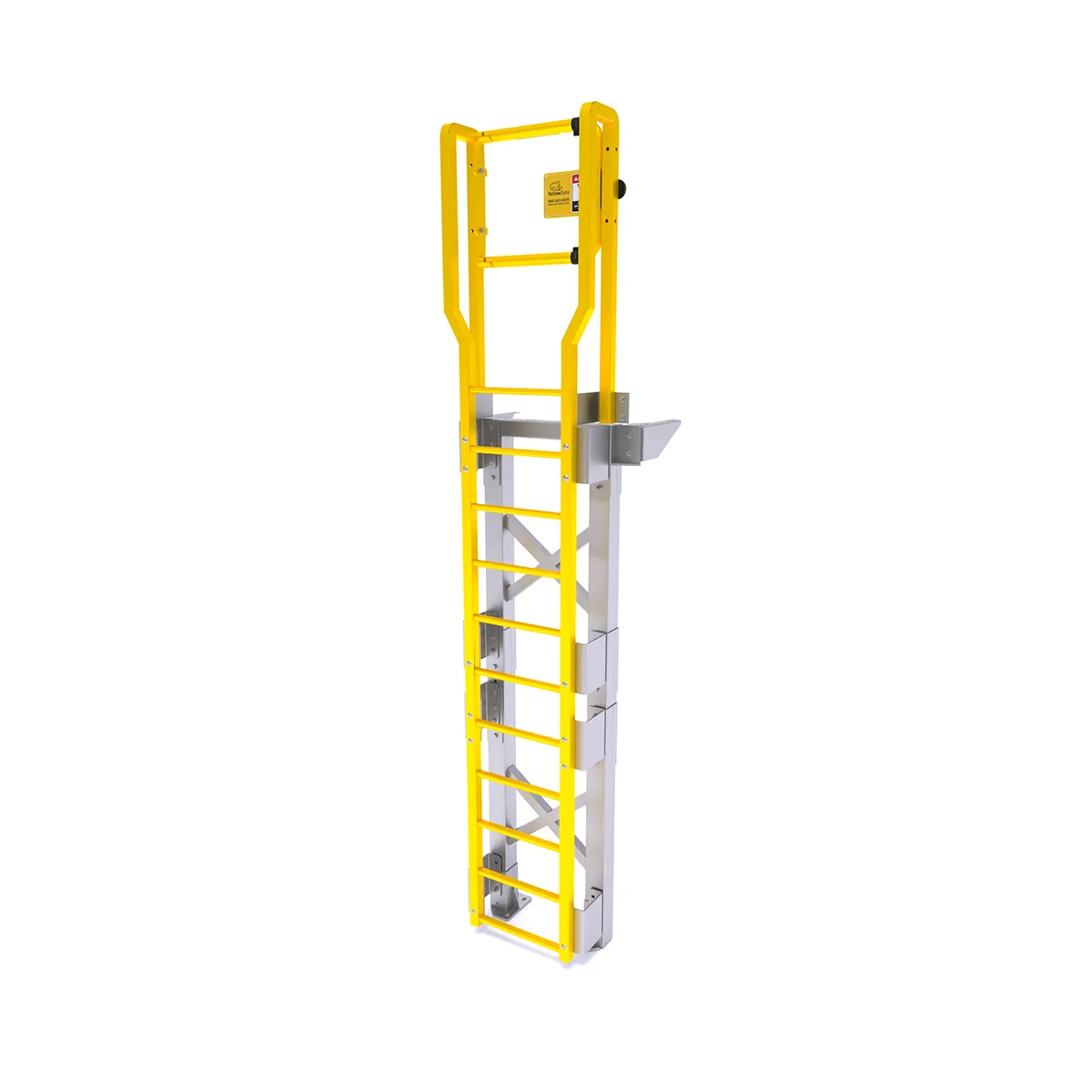

Fixed Ladders
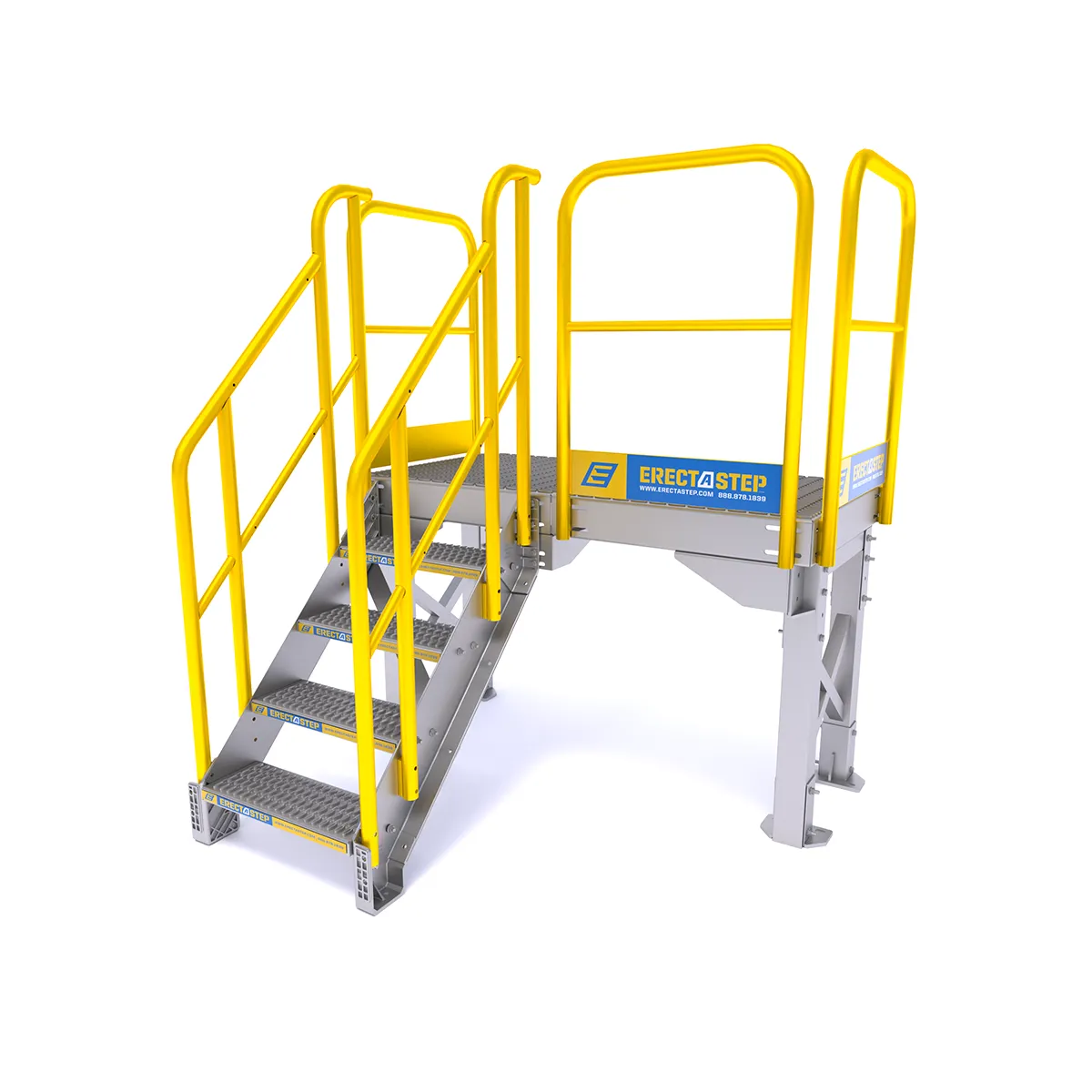

Generators Platforms
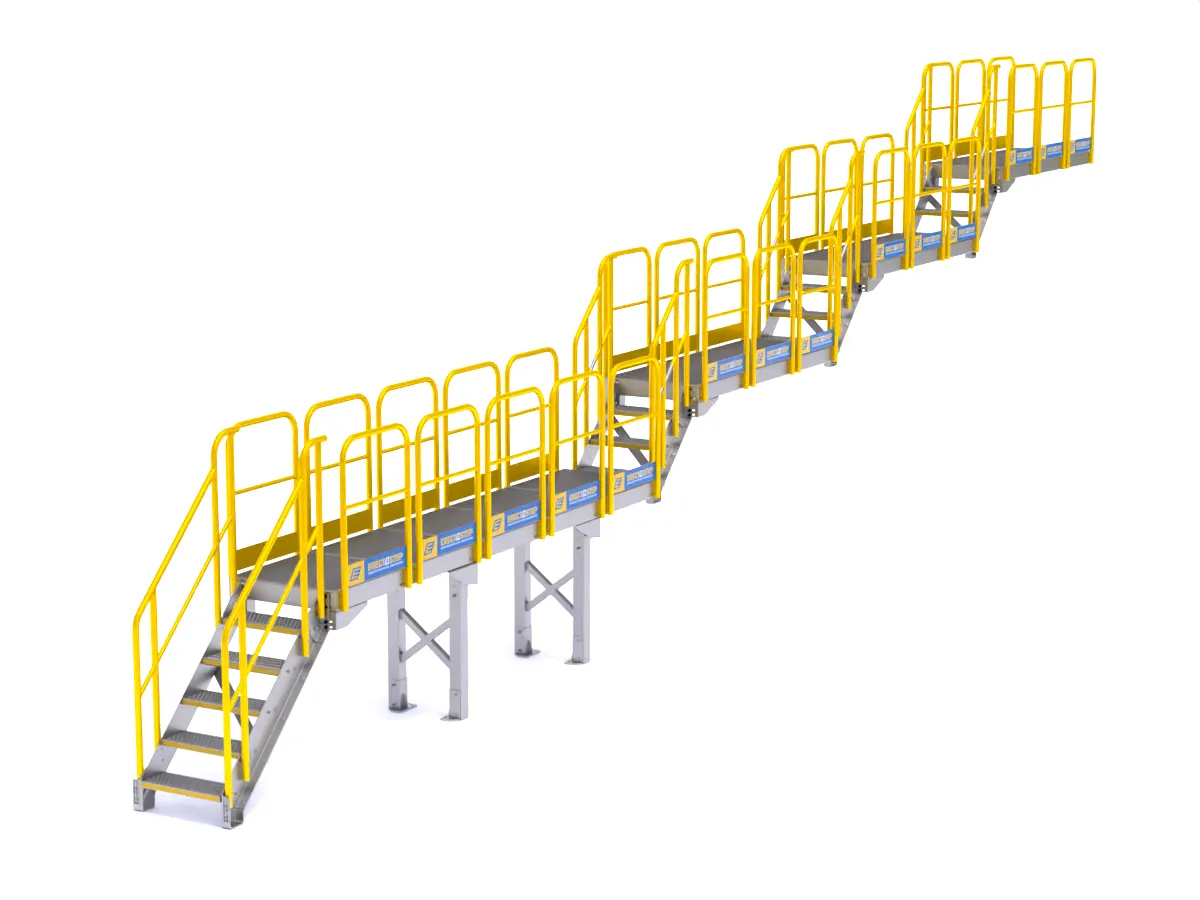

Embankment Stairs


HVAC Platforms
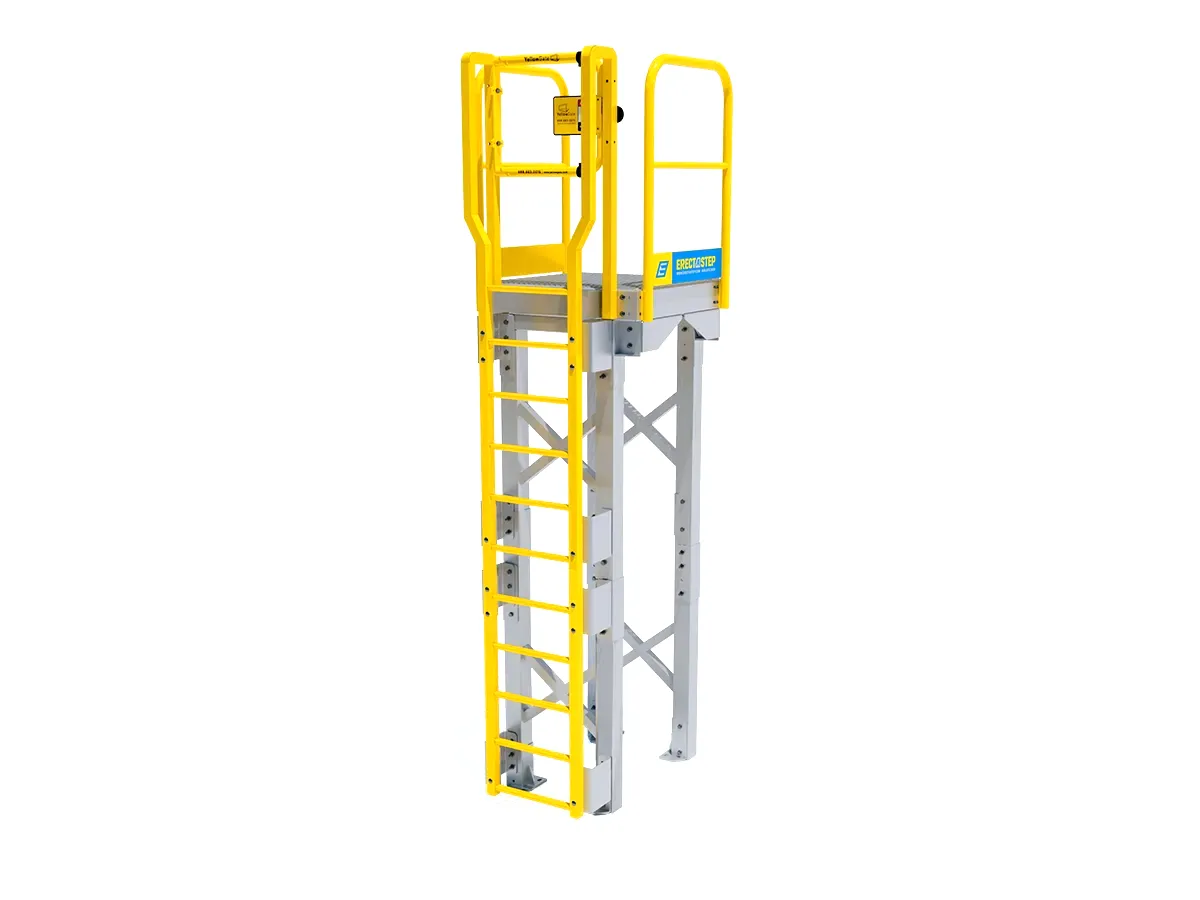

Ladder Platforms


Loading Dock Stairs
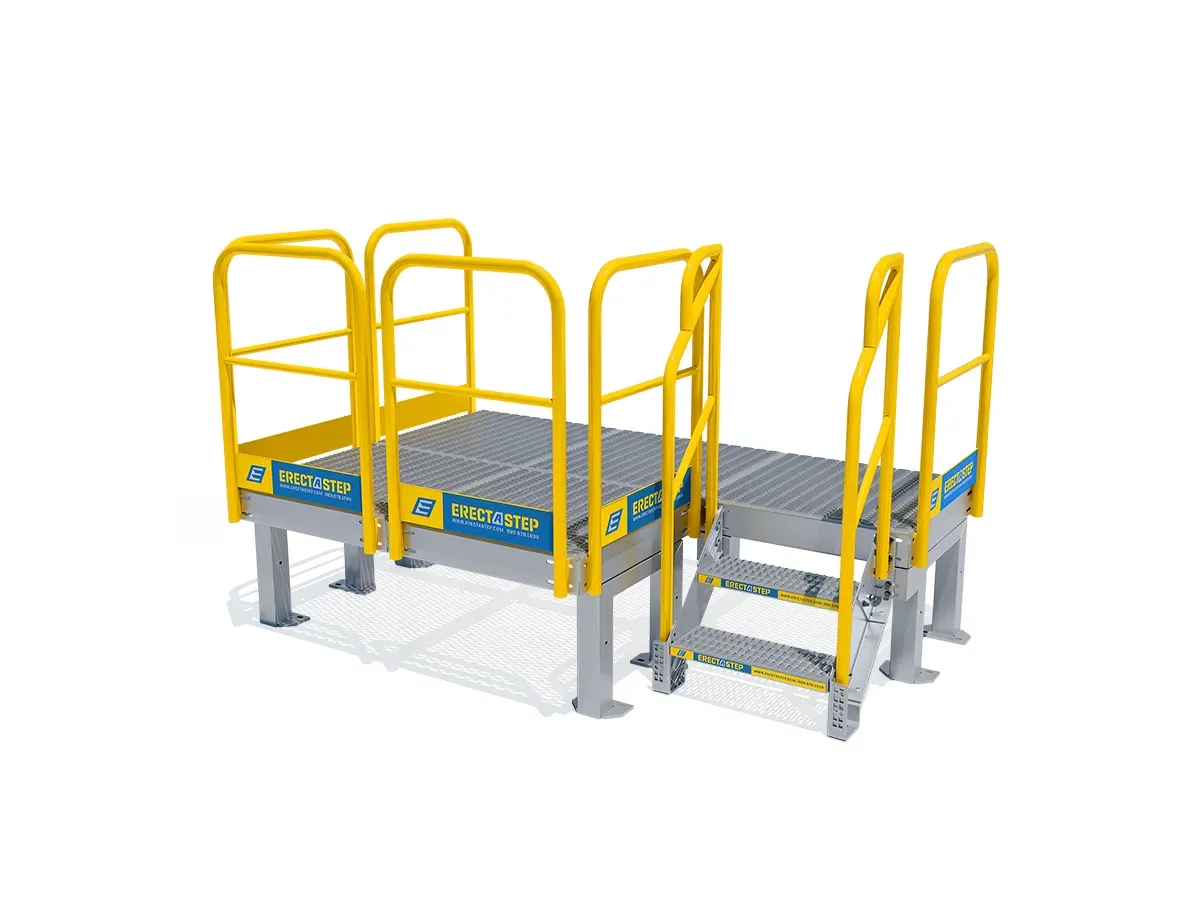

Low-Height Platforms


Maintenance Platforms
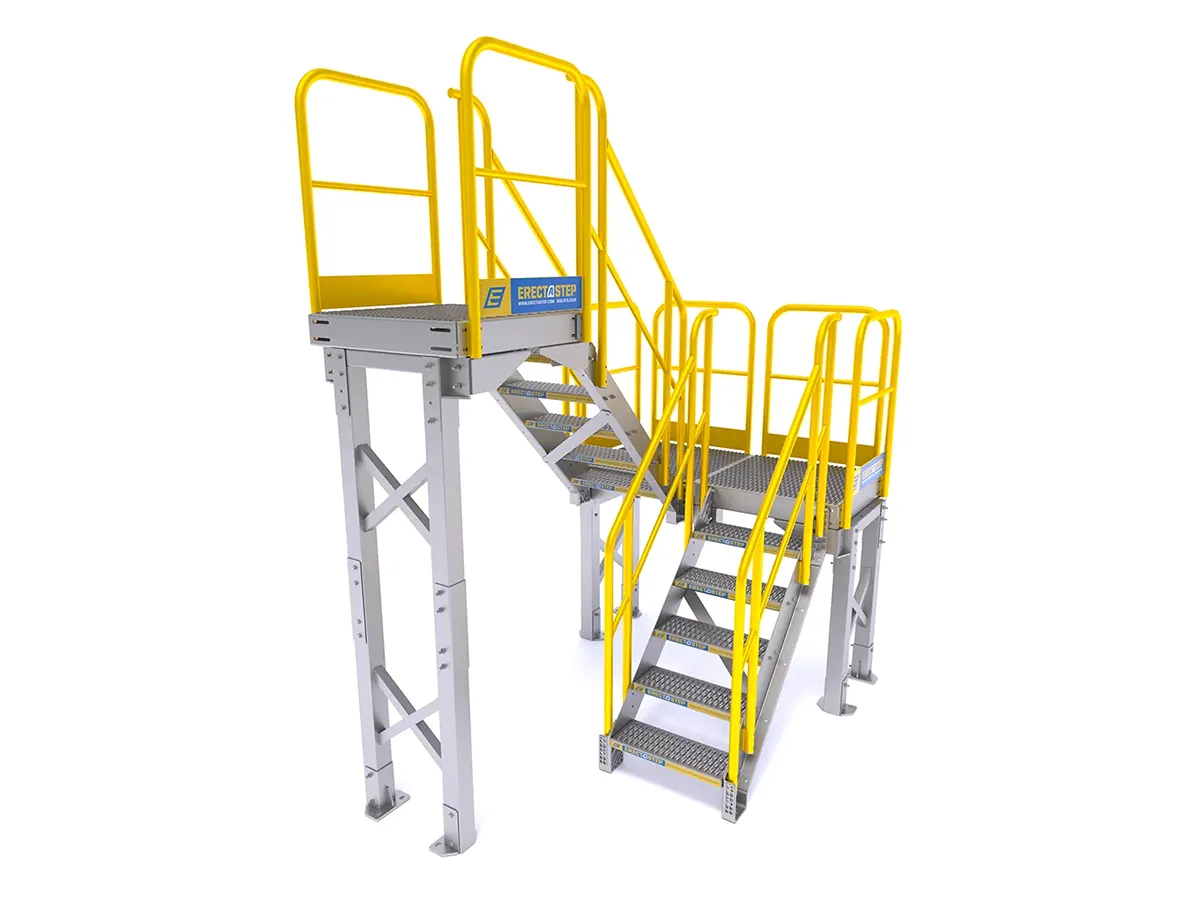

Mezzanine Stairs
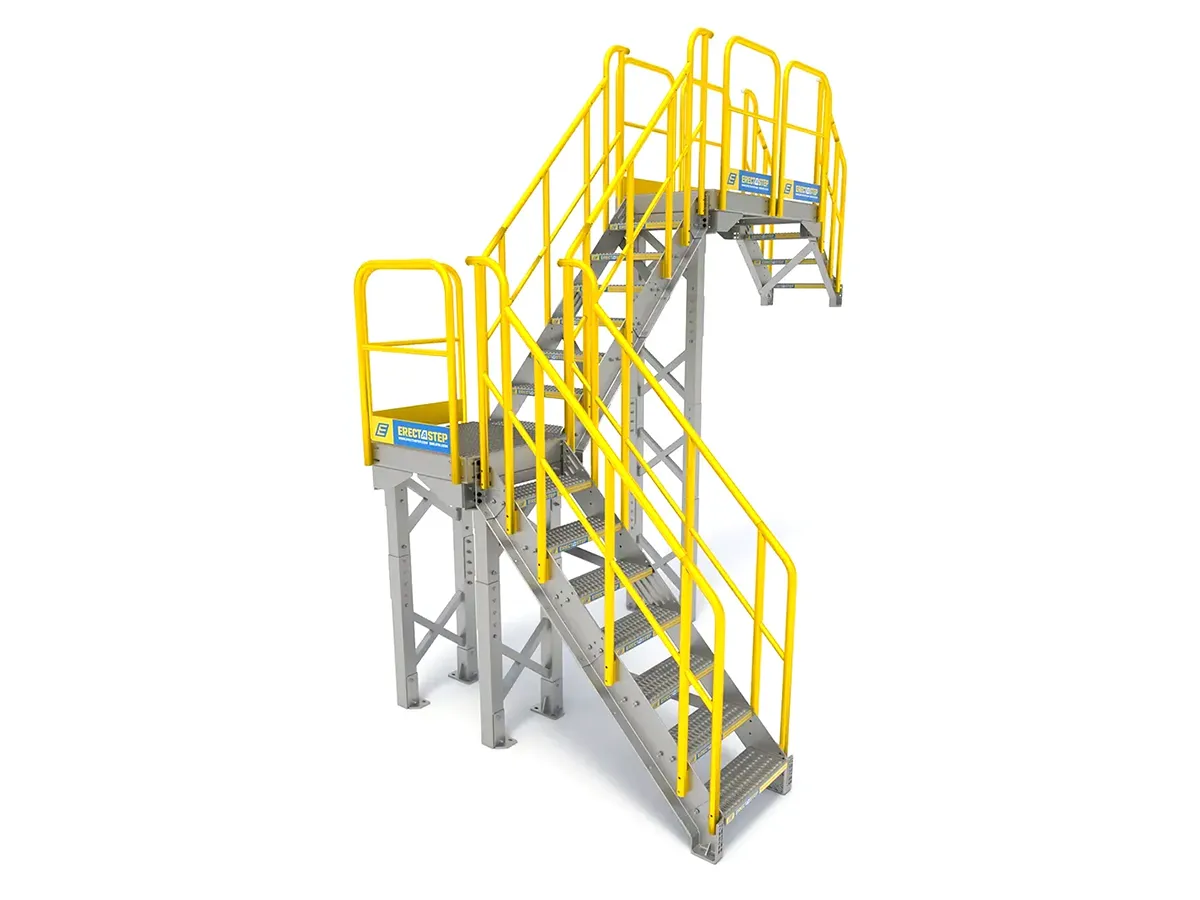

Roof Access Stairs
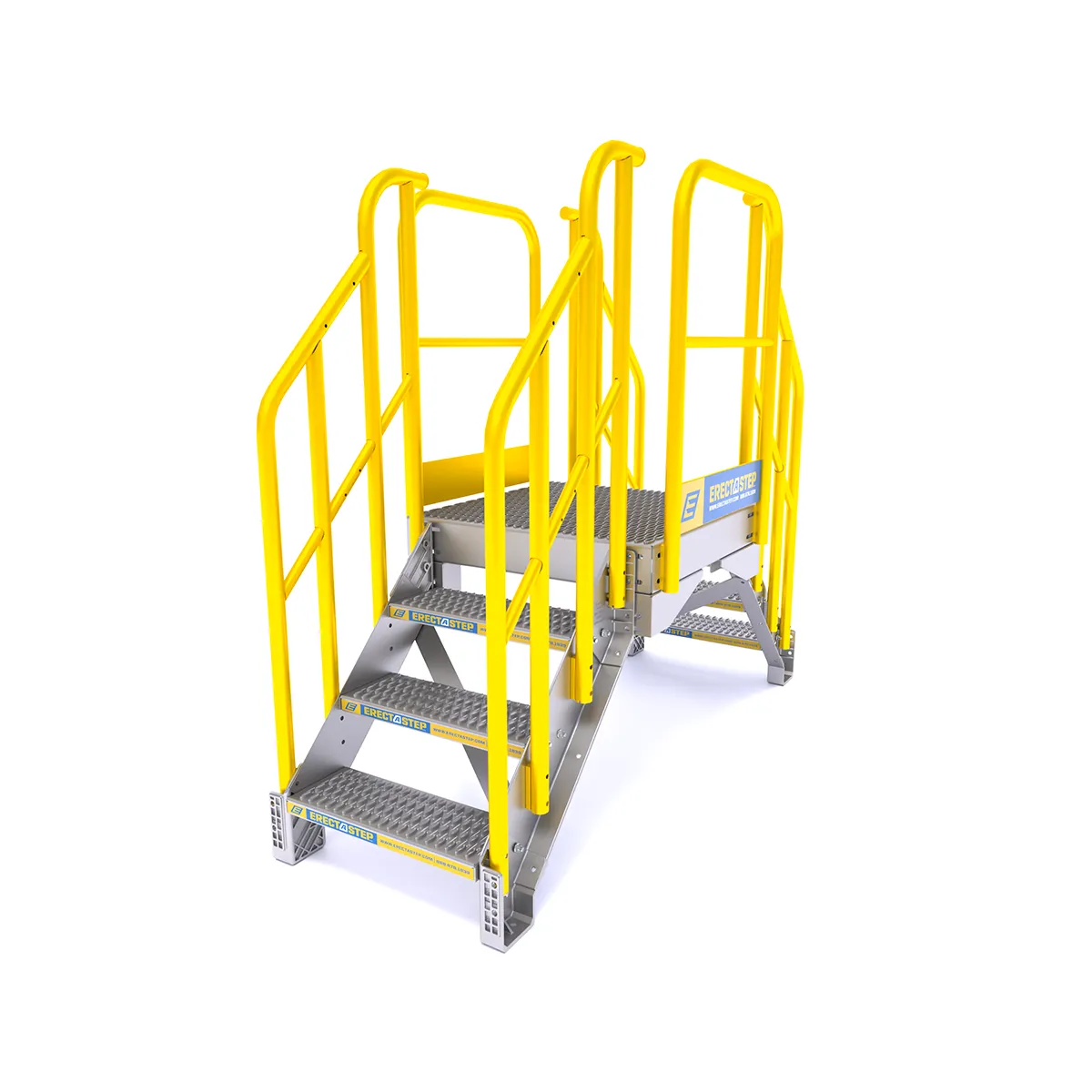

Rooftop Stairs
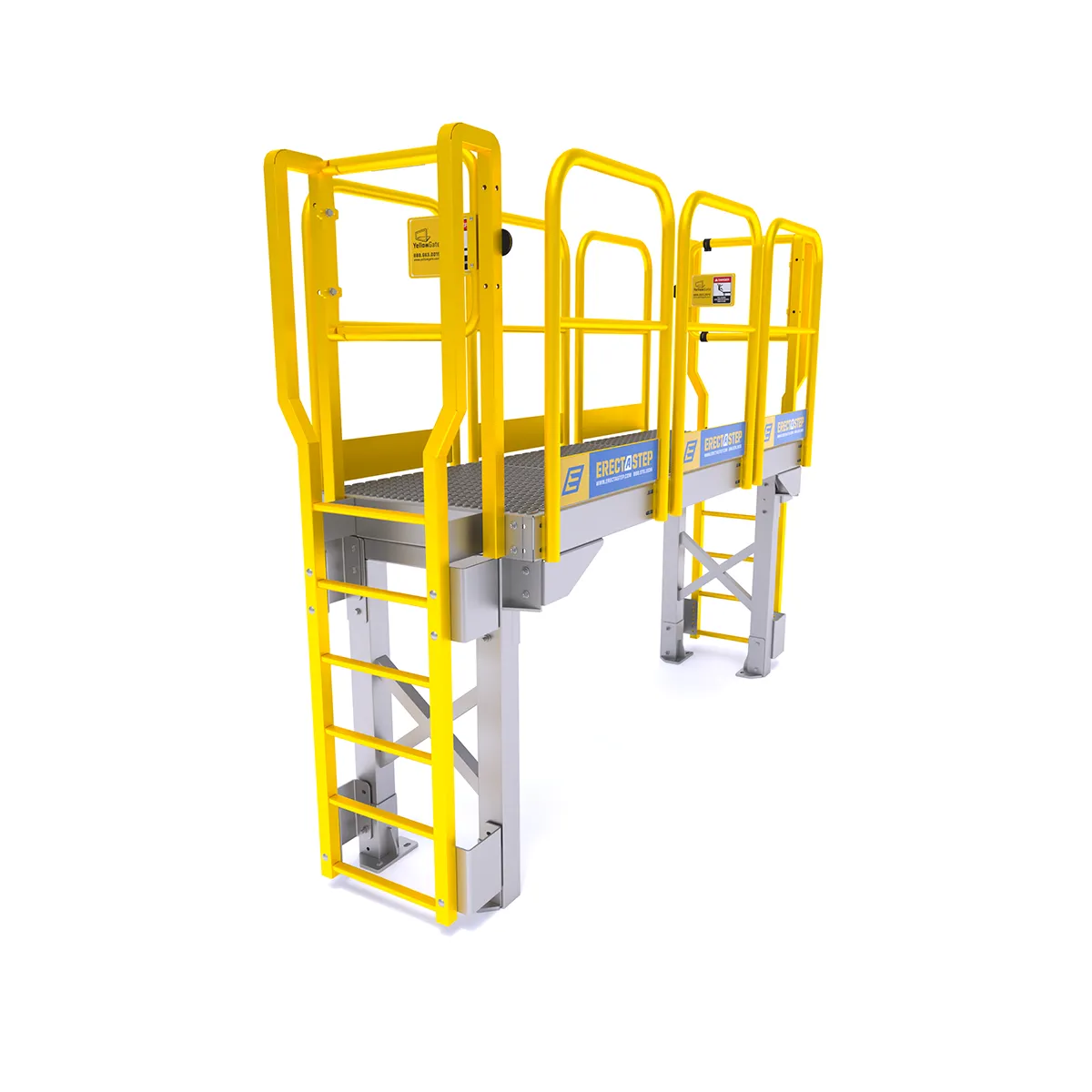

Scaffolding Alternatives
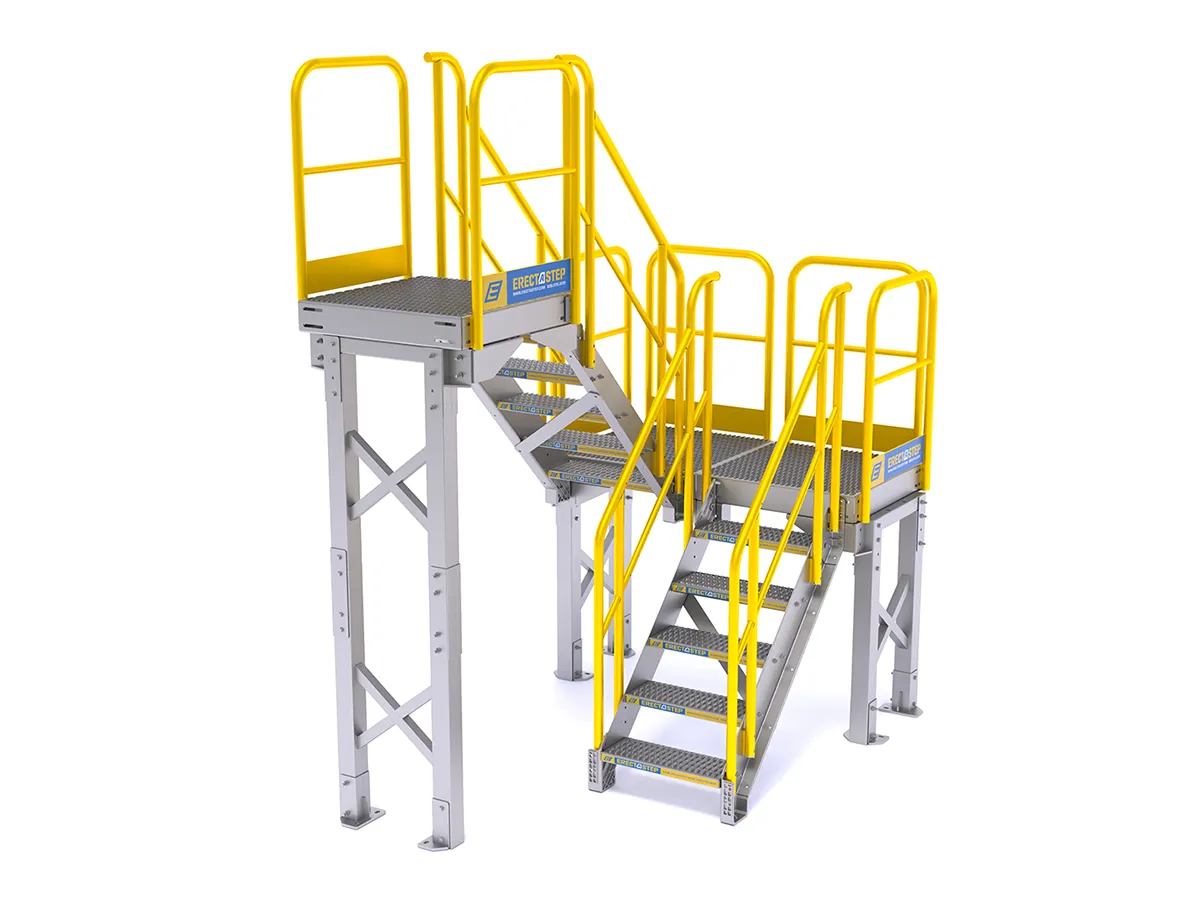

Switchback Stairs
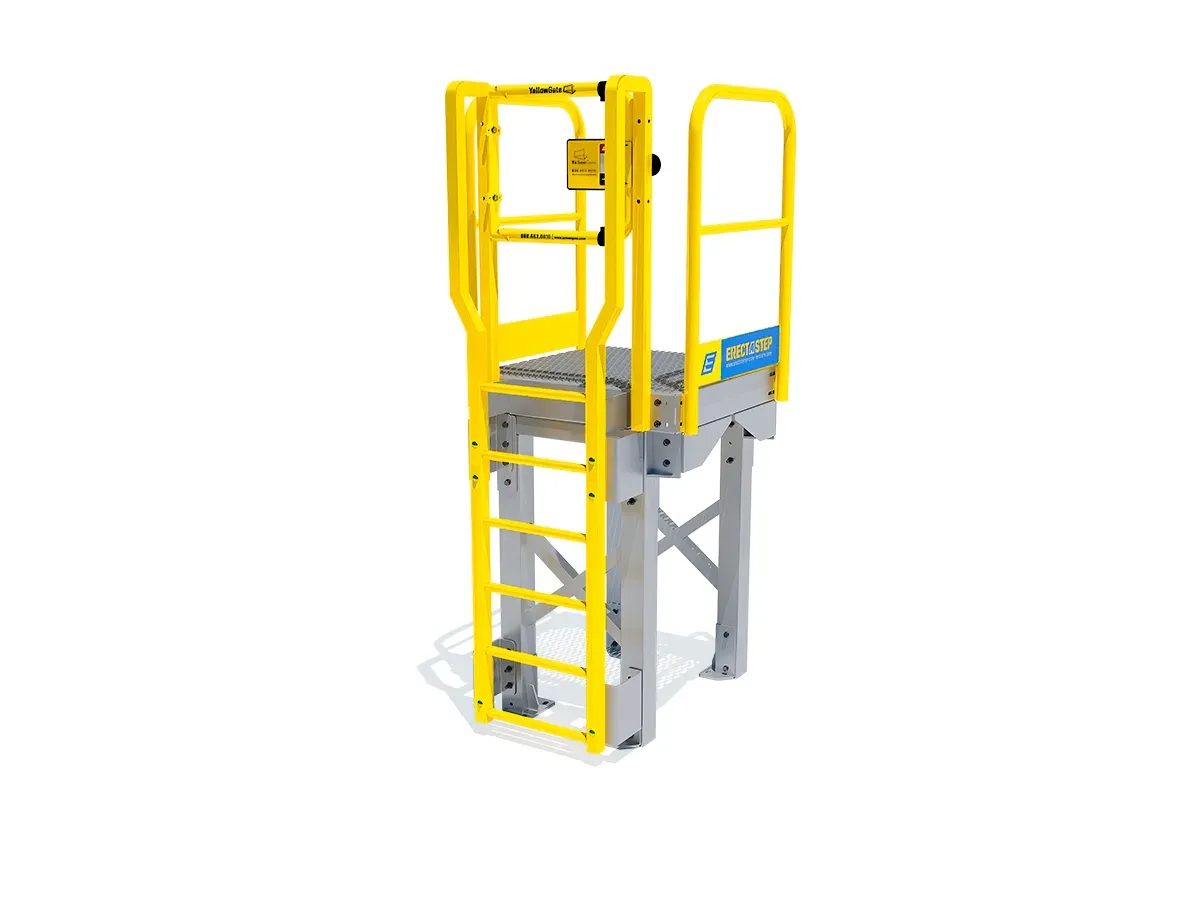

Tank/Valve Access
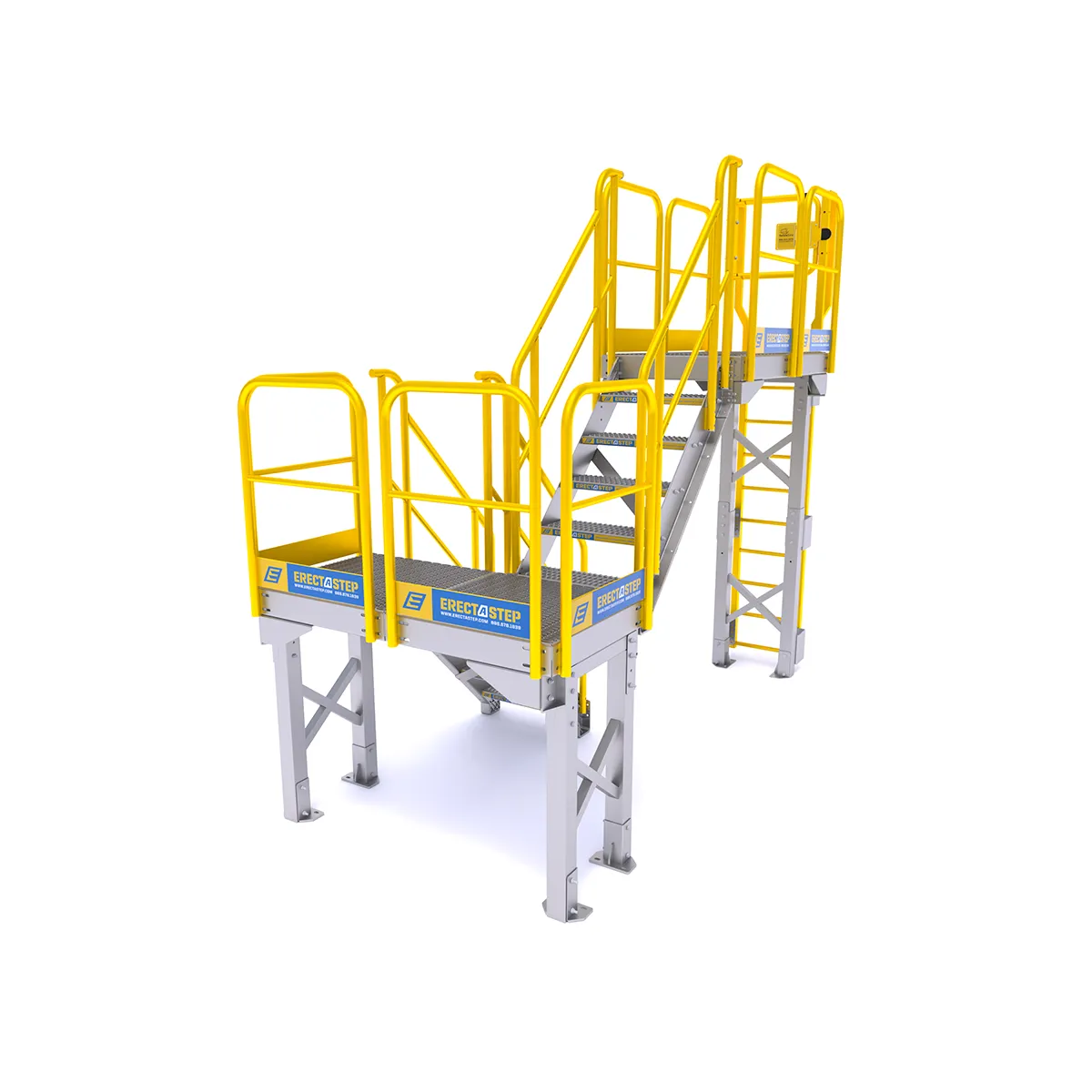

Work Platforms










