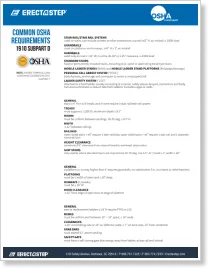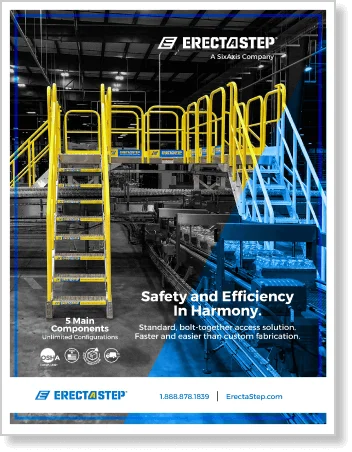OSHA Stair Requirements
Safety is essential for keeping your workplace productive. Our compliance experts have streamlined OSHA guidelines for stairs, ladders, and handrails into a visual, easy-to-scan reference guide.
Jump to section:

ErectaStep products meet OSHA standard 1910.25, ensuring robust fall protection through compliant handrails, stair rail systems, and guardrails as mandated by OSHA standard 1910.28.
Learn more about the difference between IBC and OSHA safety codes here.
STAIRS – OSHA Requirements
Standard stair means a fixed or permanently installed stairway.
Ship, spiral, and alternating tread-type stairs are not considered standard stairs.
OSHA Requirement Overview
| Risers | 9.5″ maximum height. Must be uniform between landings |
| Tread | 9.5″ minimum tread depth. Must support ≥ 1,000 lb |
| Stair Width | 22″ minimum width between railings |
| Balusters | 19″ minimum gap |
| Guardrail | 42″ high (± 3″). |
| Height Clearance | Minimum 6’6” clearance from nose of tread to overhead obstruction |
| Door Clearance | Minimum of 22” from edge of open door to edge of platform |
| Runways (Catwalks) | Minimum 18″ width |
| Landings | Same width as stairs and at least 30″ in depth |
| Ship Stairs | Only for areas where standard stairs are impractical 50-70 deg, rise 6.5”-11”, tread ≥ 4”, width ≥ 18” |
Stairway Rise and Tread Dimensions
OSHA-compliant stairs feature angles between 30 to 50 degrees from the horizontal and meet the dimension requirements listed in the table below.
| Angle to horizontal | Rise (in inches) | Tread run (in inches) |
|---|---|---|
| 30 deg. 35′ | 6 ½ | 11 |
| 32 deg. 08′ | 6 ¾ | 10 ¾ |
| 33 deg. 41′ | 7 | 10 ½ |
| 35 deg. 16′ | 7 ¼ | 10 ¼ |
| 36 deg. 52′ | 7 ½ | 10 |
| 38 deg. 29′ | 7 ¾ | 9 ¾ |
| 40 deg. 08′ | 8 | 9 ½ |
| 41 deg. 44′ | 8 ¼ | 9 ¼ |
| 43 deg. 22′ | 8 ½ | 9 |
| 45 deg. 00′ | 8 ¾ | 8 ¾ |
| 46 deg. 38′ | 9 | 8 ½ |
| 48 deg. 16′ | 9 ¼ | 8 ¼ |
| 49 deg. 54′ | 9 ½ | 8 |
Guardrails Stair Requirements
Guardrails are needed for a platform, runway or stairs taller than 4′ (stair with 3 treads, 4 risers)
No substitutions such as chains
| Stair width | Enclosed | One open side | Two open sides |
|---|---|---|---|
| Under 44″ (1.1 m) | At least one handrail | One stair rail system with handrail on open side. | One stair rail system each open side. |
| 44″ (1.1 m) – 88″ (2.2 m) | One handrail on each enclosed side | One Stair rail system with handrail on open side and one handrail on enclosed side. |
One stair rail system with handrail on each open side. |
| Larger than 88″ (2.2 m) | handrail on each enclosed side and an intermediate handrail located in the middle of the stair | One stair rail system with handrail on open side, one handrail on enclosed side, and one intermediate handrail located in the middle of the stair. | One stair rail system with handrail on each open side and one intermediate handrail located in the middle of the stair. |
OSHA
Riser Height – 1910.25(c)(2) Have a maximum riser height of 9.5 inches (24 cm);
Tread Depth – 1910.25(c)(3) Have a minimum tread depth of 9.5 inches (24 cm); and
Stair Width – 1910.25(c)(4) Have a minimum width of 22 inches (56 cm) between vertical barriers
Guardrail – 1910.29(b)(1) The top edge height of top rails, or equivalent guardrail system members, are 42 inches (107 cm), plus or minus 3 inches (8 cm), above the walking-working surface. The top edge height may exceed 45 inches (114 cm)
Balusters – 1910.29(b)(2)(iii) Intermediate vertical members (such as balusters) are installed no more than 19 inches (48 cm) apart;
Landings – 1910.25(b)(4) Stairway landings and platforms are at least the width of the stair and at least 30 inches (76 cm) in depth, as measured in the direction of travel;
LADDERS – OSHA Requirements
A ladder is a device with rungs, steps, or cleats used to gain access to a different elevation.
Fall Protection – New or replacement ladders taller than 24′ require Personal Fall Arrest Systems (PFAS) or Life Support Systems (LSS)
| Rungs | 10″ – 14″ between rungs Rung distance must be uniform | Grab Bars | Must extend 42″ above landing |
| Width | Minimum 16” wide | Safety Gate | Must have a self-closing safety gate that swings away from ladder |
Clearances
| Climbing Side | Back Side | Sides |
|---|---|---|
| Minium 30″ clearance. 24″-30″ requires a deflector plate | Minimum 7″ clearance | Minimum 15″ clearance |
GUARDRAILS – OSHA Requirements
Stair rail or stair rail system means a barrier erected along the exposed or open side of stairways to prevent employees from falling to a lower level.
Learn the Differences Between IBC and OSHA Stairs?
ErectaStep’s line of industrial modular metal stairs and industrial maintenance access platforms feature modular, lightweight metal stair components that are as easy to reconfigure as they are to assemble. One of ErectaStep’s components is bolt on aluminum ladders. ErectaStep also has a line of commercial stairs with OSHA or IBC compliance options
