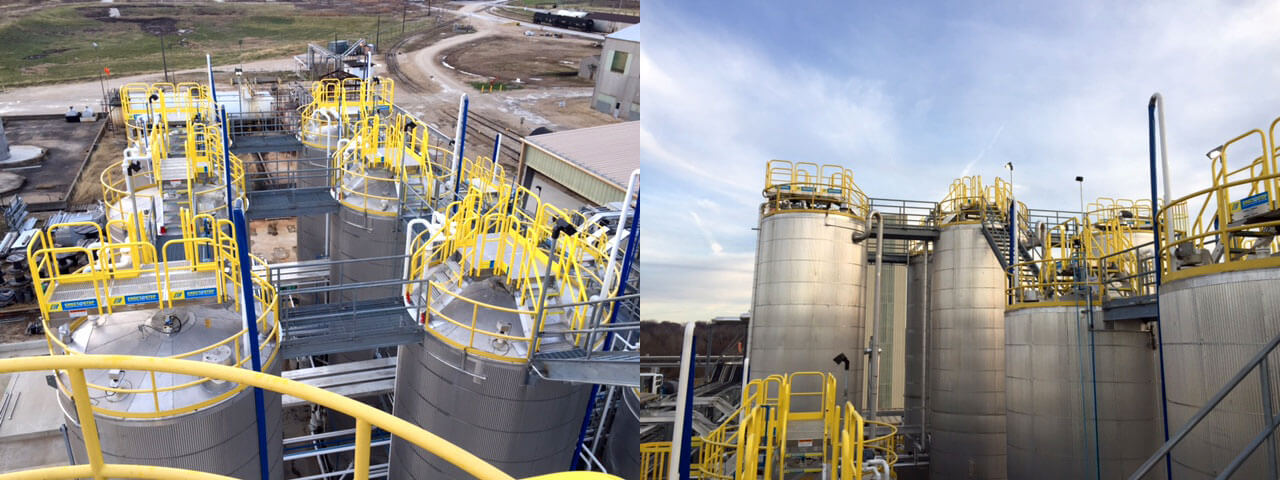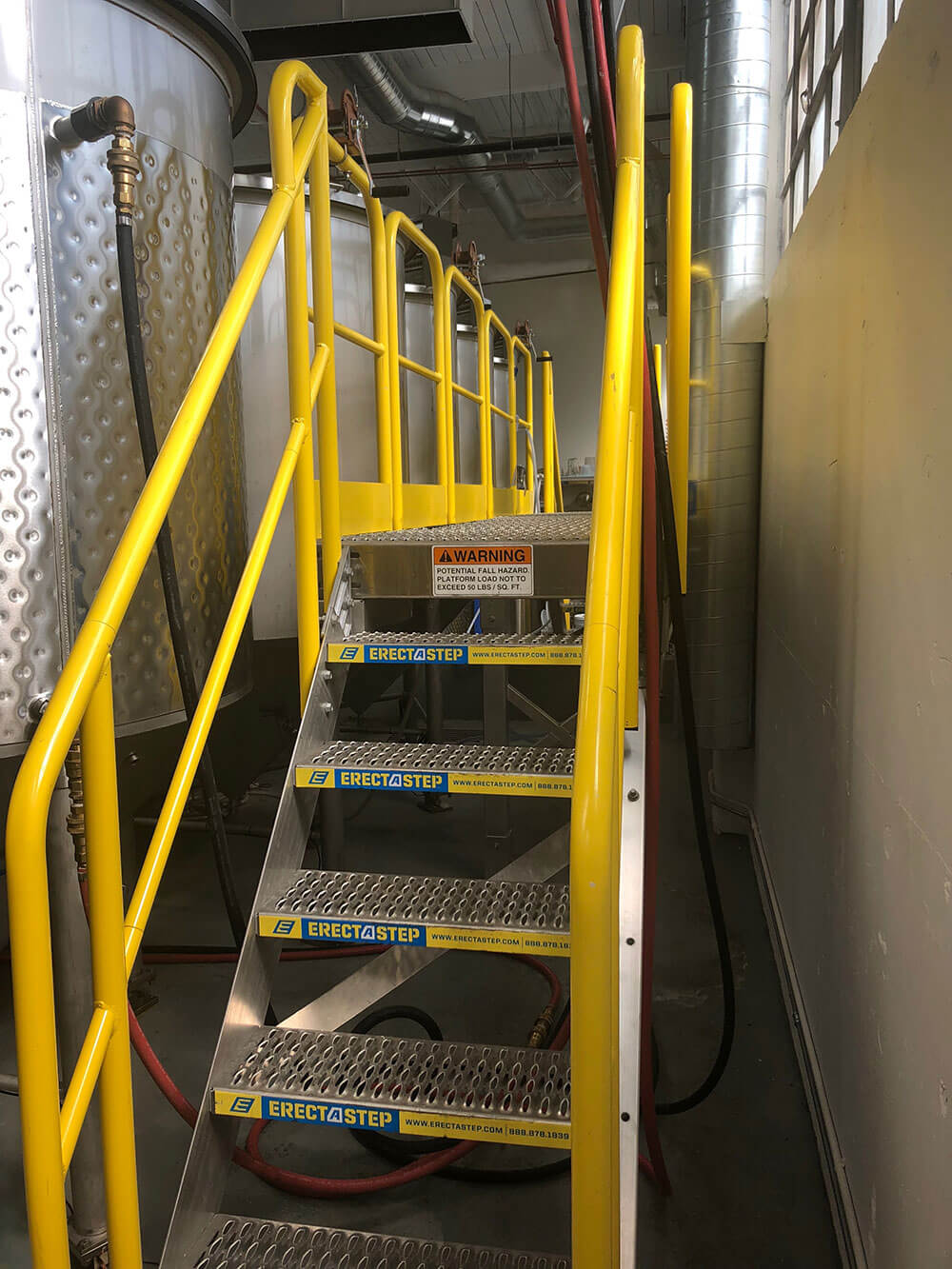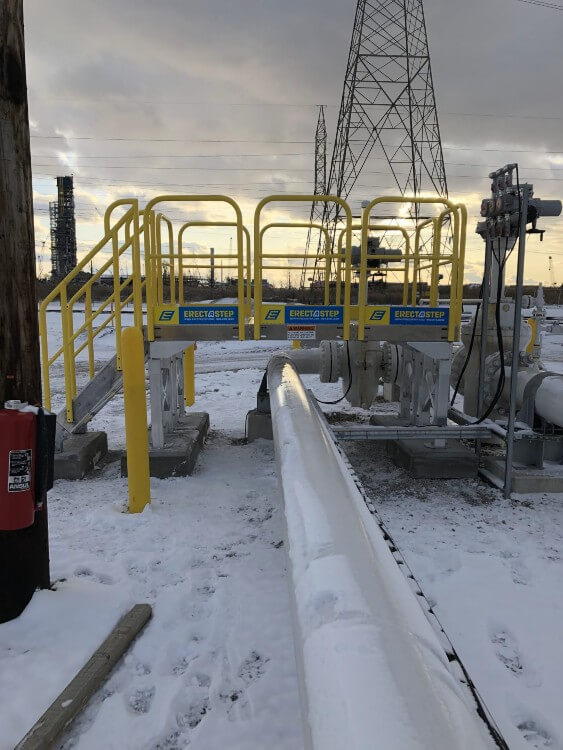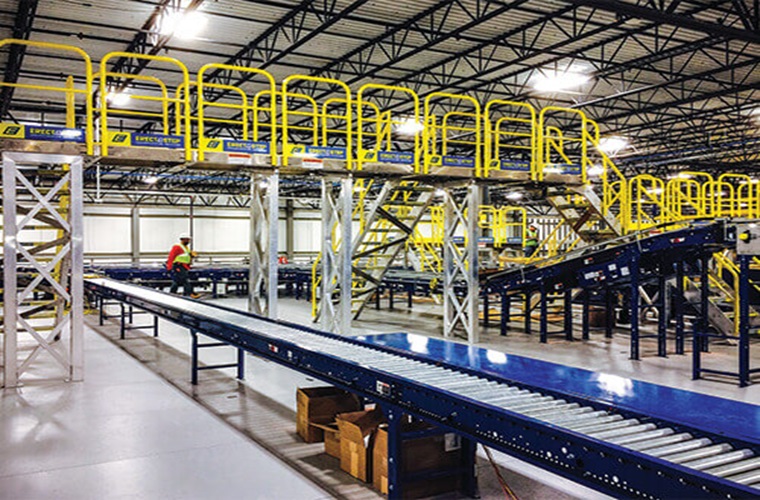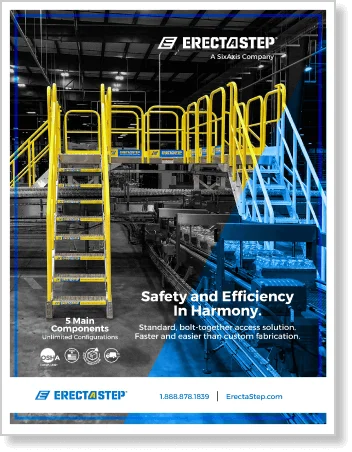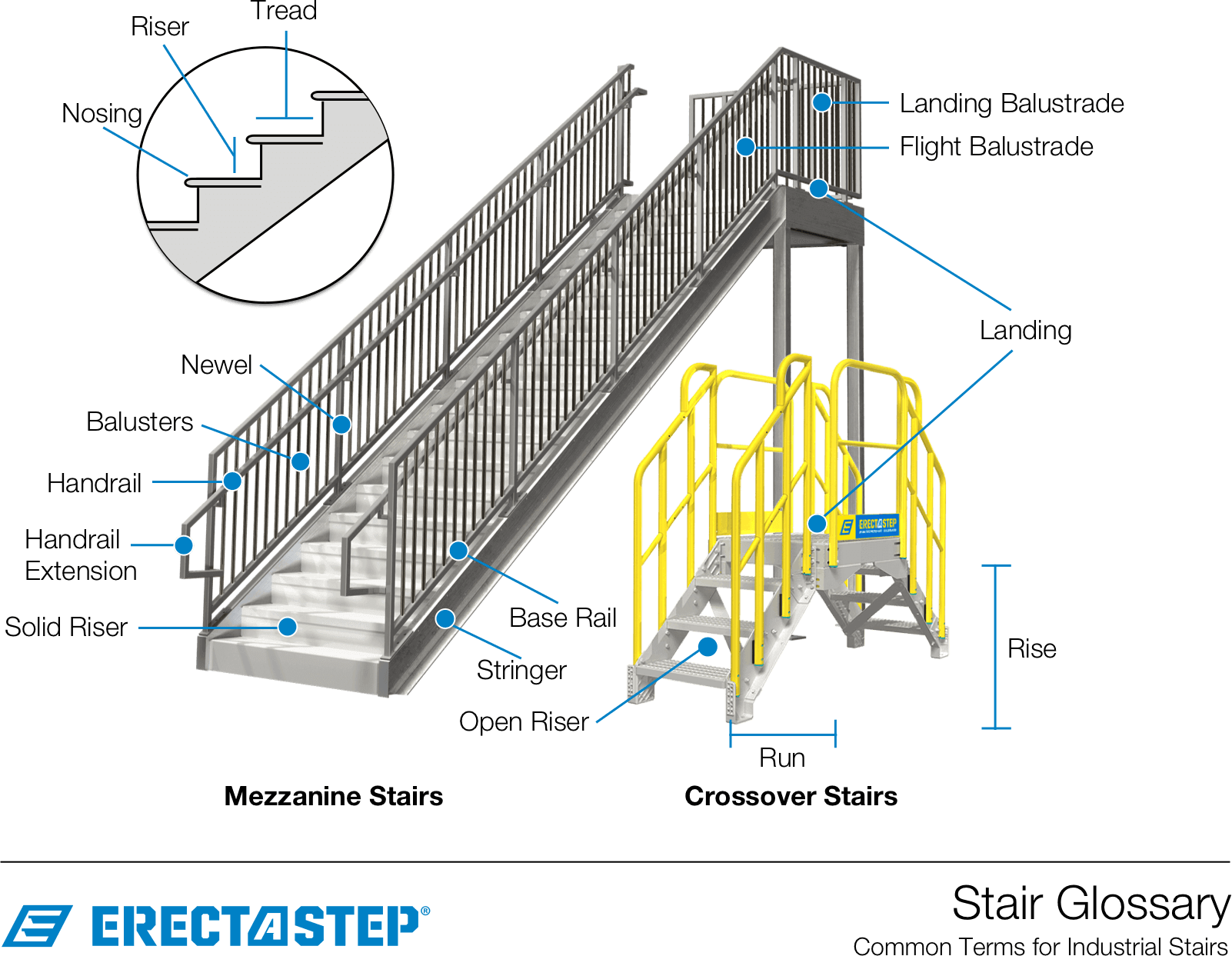
Stair Parts
Elements that make up a stair component or staircase
Handrails
- Fixed stairs having four or more risers shall have stair railings or handrails complying with 1917.112(c)(1).
- Railing height from tread surface at the riser face shall be 33±3 inches (83.82 cm ±7.62 cm).
- Have handrails that meet the requirements of 1917.112(c)(1) on both sides and that are not less than 30 inches (76.2 cm) in height from the tread surface at the riser face.
- Provide handrails on both sides of ramps, including at landings, and ensure they:
- Are continuously graspable along the entire length.
Stair Risers
The vertical element between one step and the next.
An open riser has no backing and is common for industrial applications with OSHA compliance, whereas a solid riser is closed and backed with a structural element and used for commercial or residential and is IBC compliant. Open risers can be partially closed (e.g. 50 or 75% open), but are still considered open.
- OSHA requires riser height to be from 6 to 7.5 inches (15.24 to 19.05 cm).
- IBC requires riser heights to be 7 inches (178 mm) maximum and 4 inches (102 mm) minimum. Open risers are not permitted (504.3 Open Risers).
Stair Tread
The horizontal portion of a set of stairs on which a person walks.
The tread can be composed of wood, metal, plastic, or other materials. Stair treads can come in non-slip varieties, particularly in commercial or industrial locations.
- OSHA requires a tread depth of 9.5 inches (24 cm) and a minimum width of 22 inches (56 cm) between vertical barriers.
- IBC Requires Stair tread depths to be 11 inches (279 mm) minimum. Winder treads should have a minimum tread depth of 11 inches (279 mm).
Stair Nosing
The front of the stair step or tread and usually overhangs the stair riser by about 1 inch.
Newel
A central or supporting pillar of a spiral staircase, or the head or the foot post on a stairway.
Balusters
Also called spindles or stair sticks, they are the vertical posts that support the rail.
Mostly used as a supportive and decorative accent in residential stairs and mainly supportive and safety in industrial settings.
- OSHA requires balusters be no more than 19 inches (48 cm) apart.
- IBC requires stairways to have no more than a 4” – 6” gap.
Balustrade
A section of railing composed of the handrail, newels, and balusters
Stairway landings and platforms
Landings are an area of a floor near the top or bottom of a set of steps.
A platform is an intermediate landing that is built as part of the stair between main floor levels and is typically used to allow stairs to change directions.
- OSHA requires stair landings to be at least 20 inches (50.8 cm) in depth. No specific widths are specified.
- IBC requires platforms be 44-inches wide in the direction of travel for occupancy of more than 50. For occupancy less than 50 people, IBC permits a 36-inch wide stairway for occupancies.
Stair Types
Popular Stair Configurations
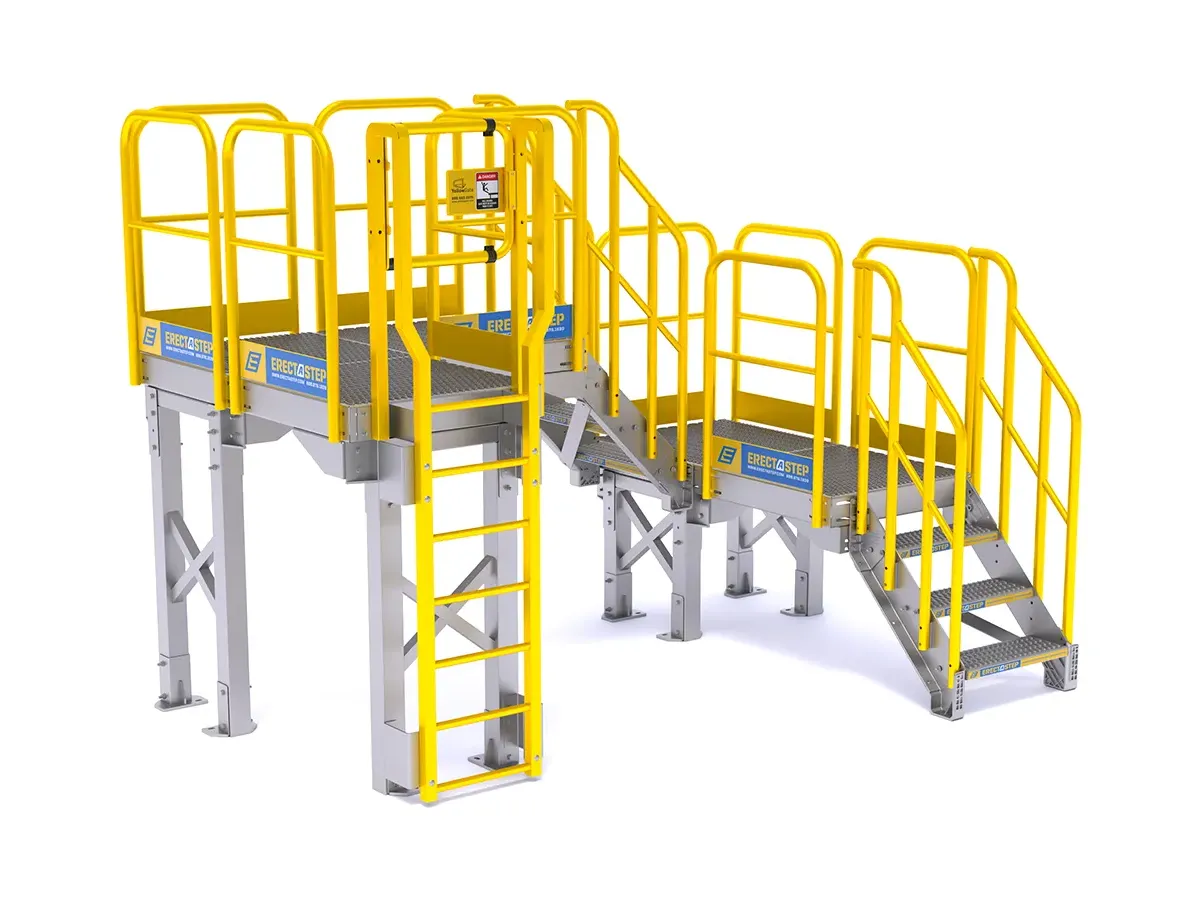
Access Platforms
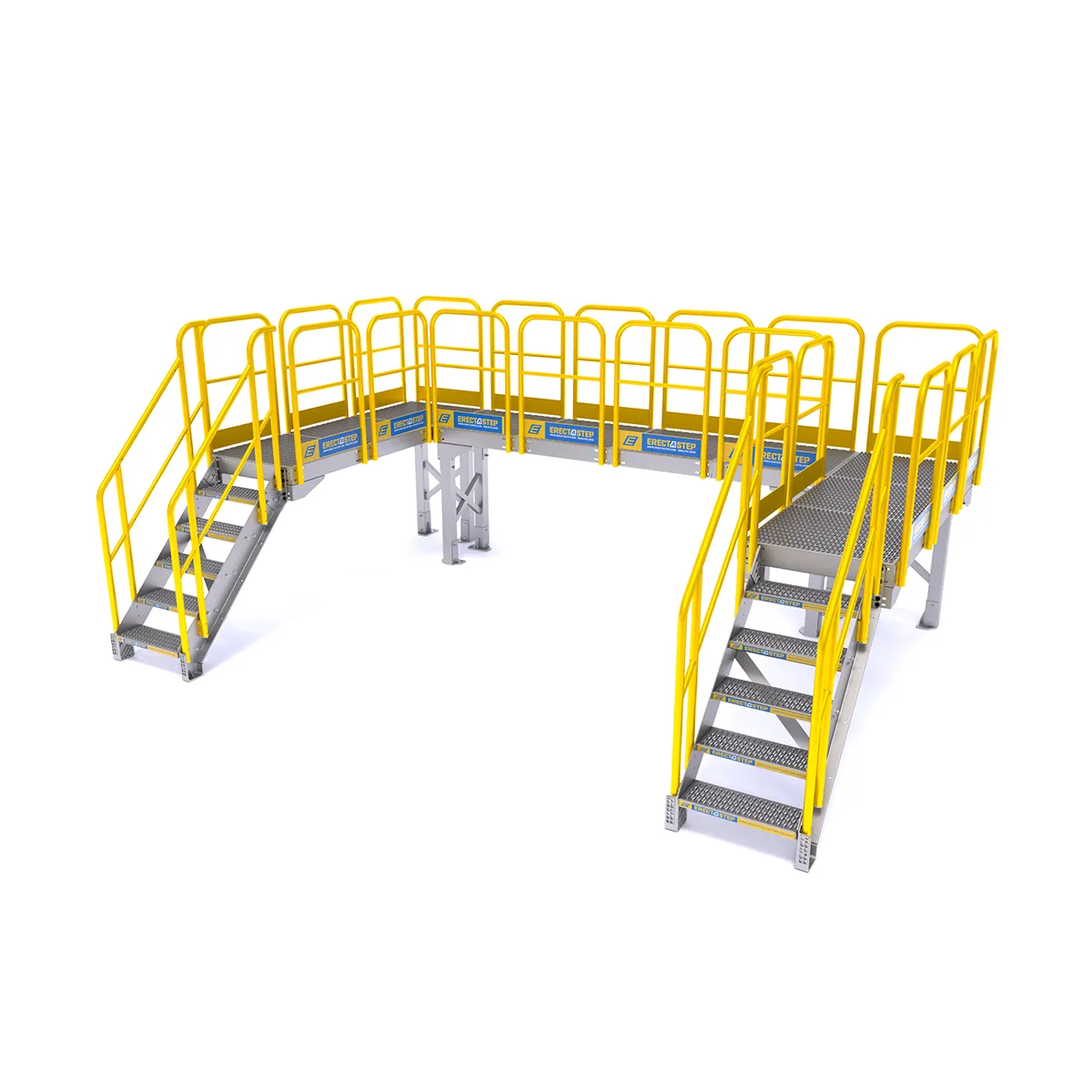
Assembly Line Access Stairs
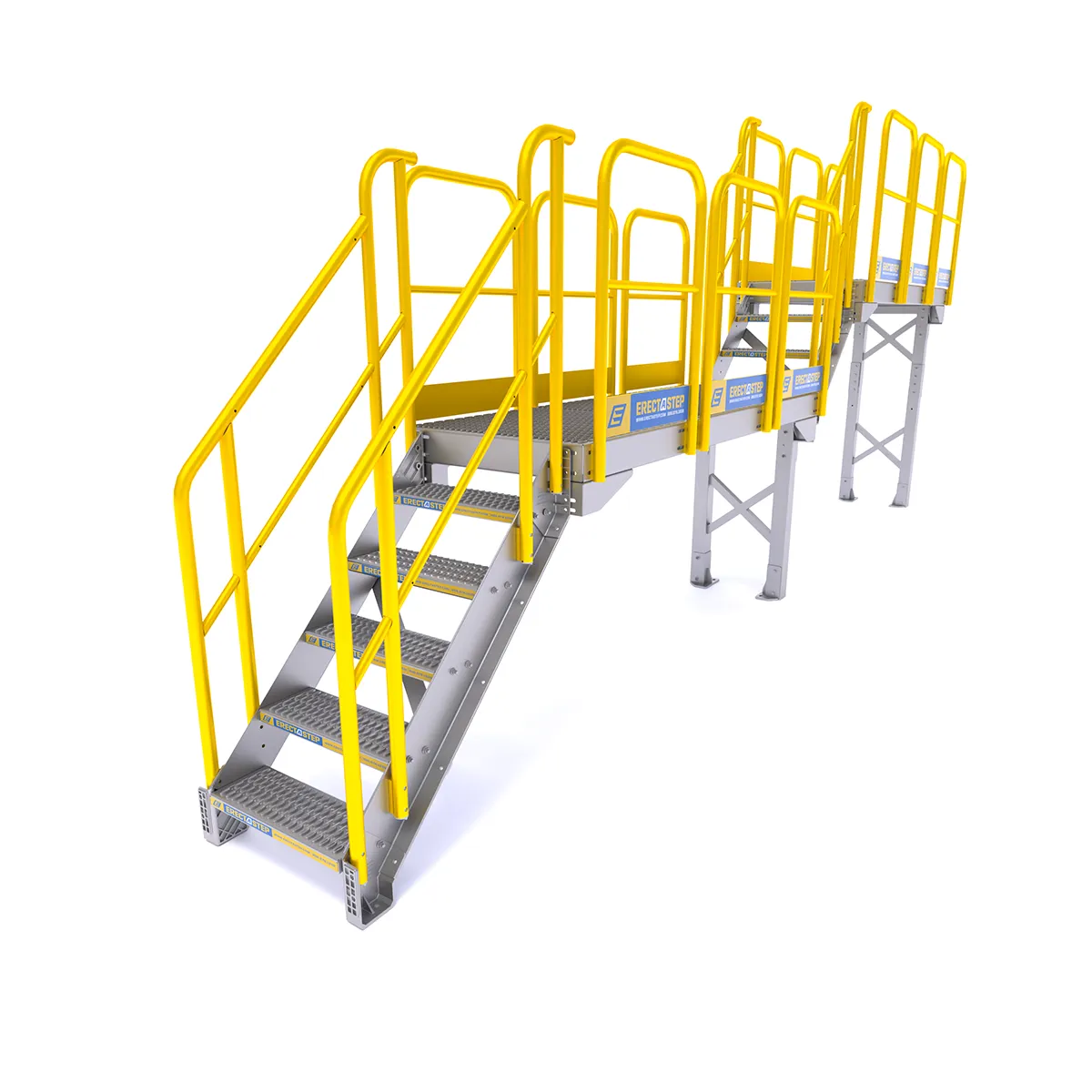
Catwalk
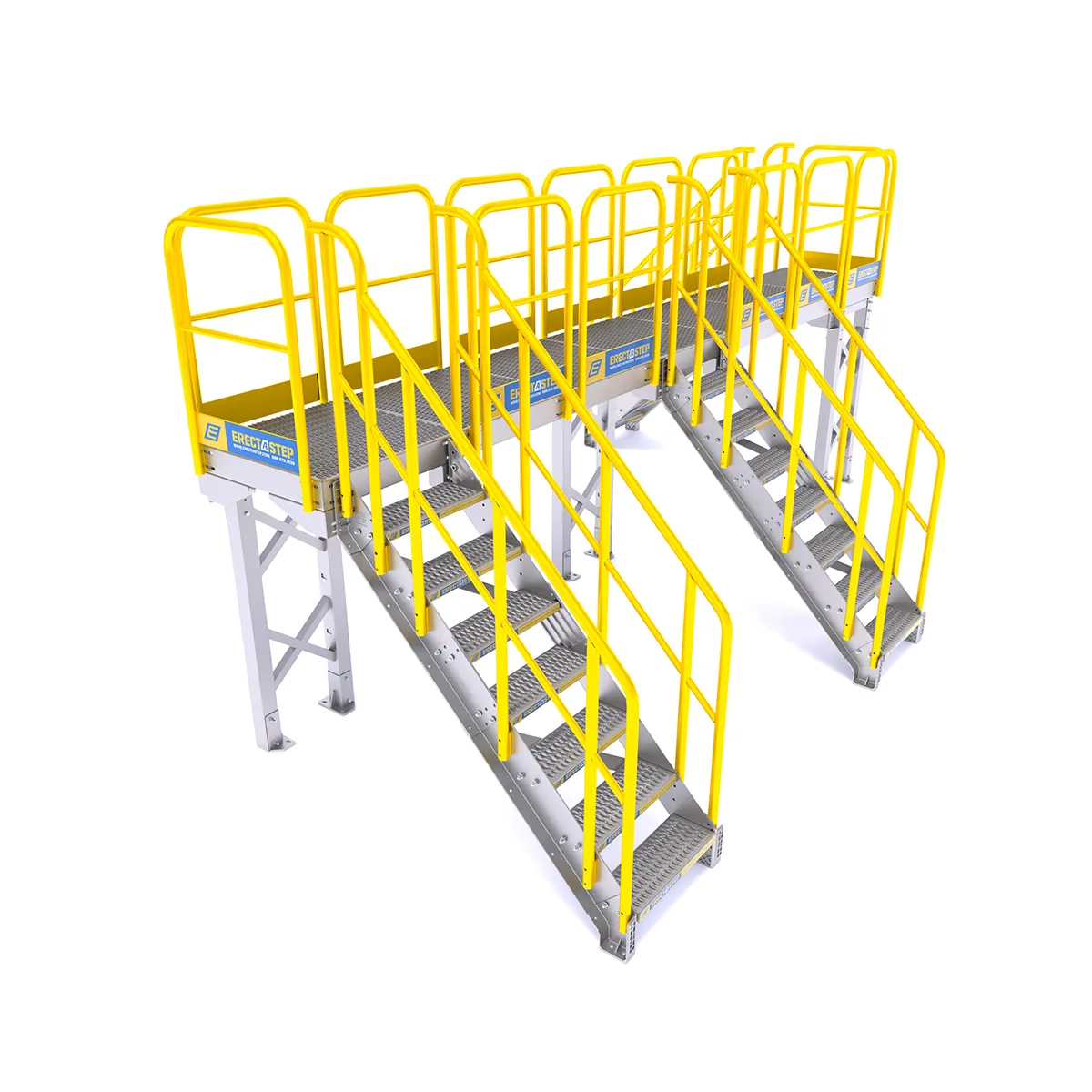
Conveyor Crossovers
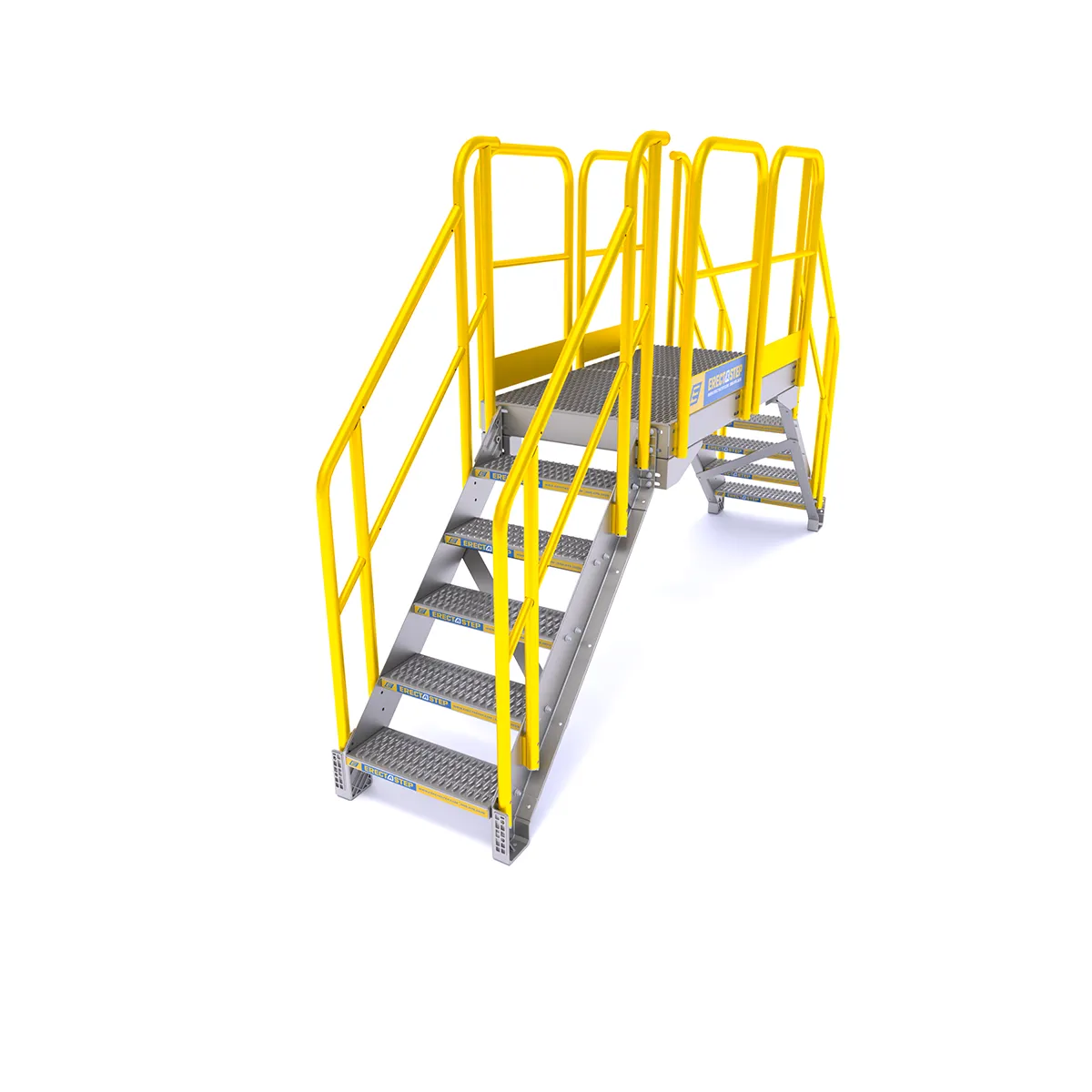
Crossover Stairs
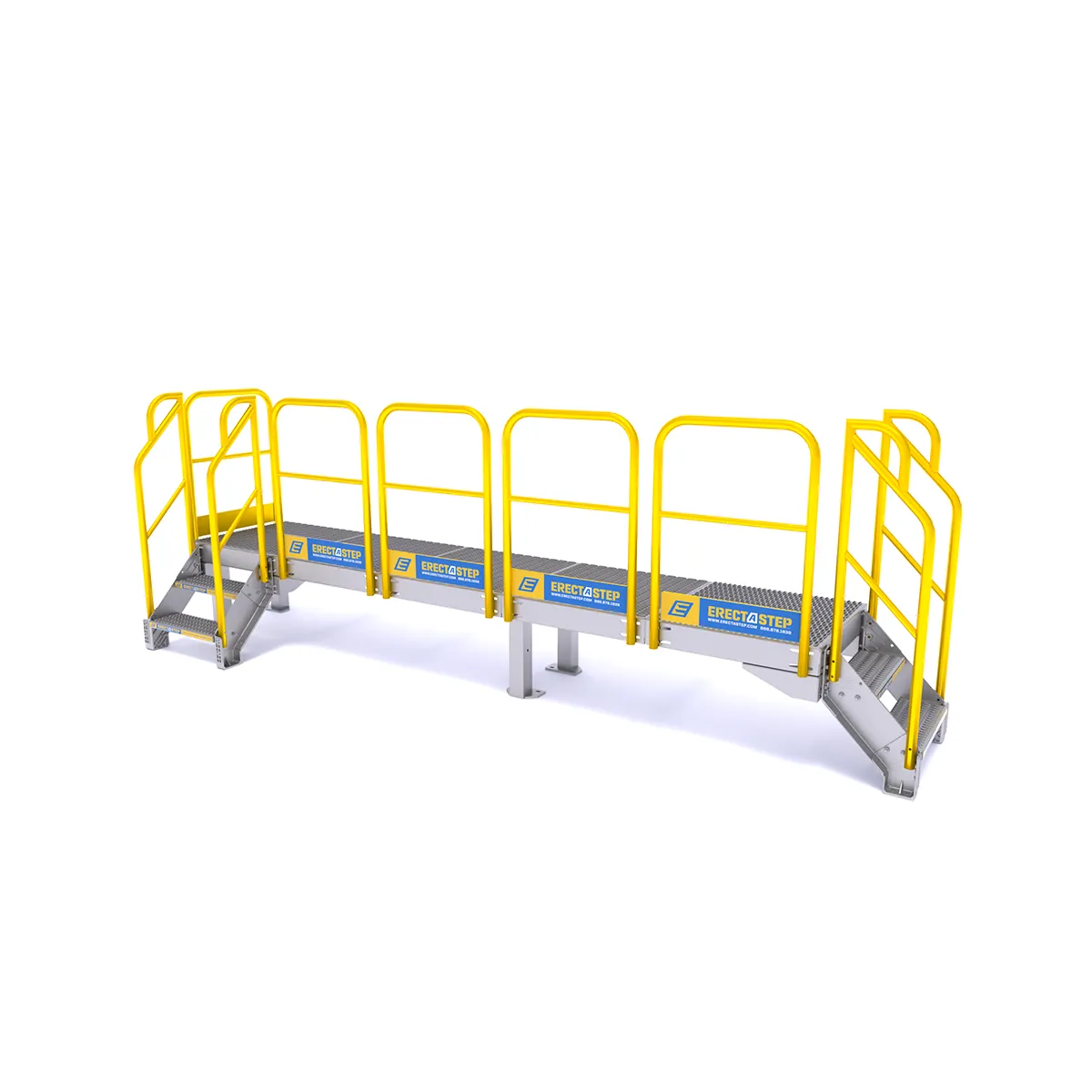
Ergonomic Platform
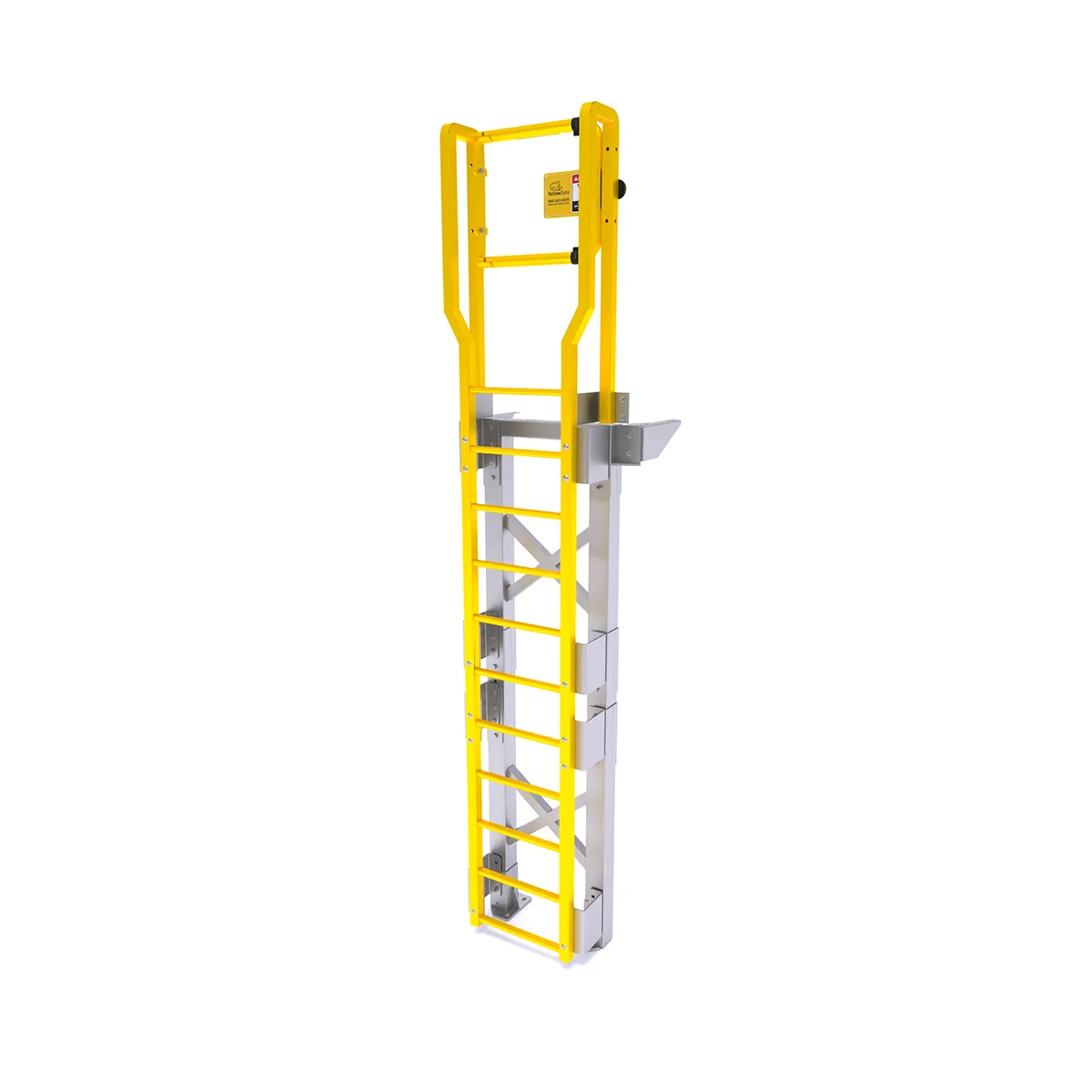
Fixed Ladders
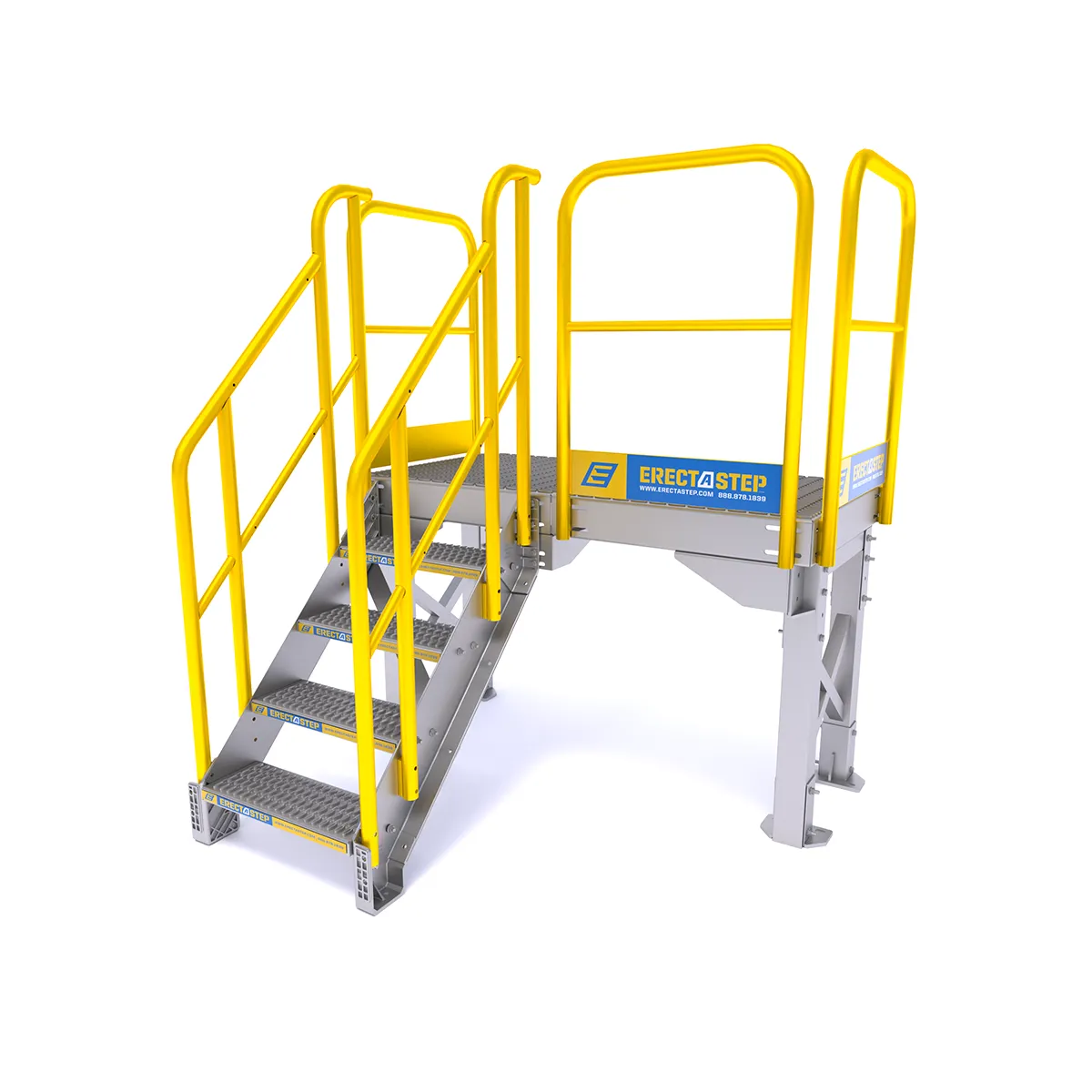
Generators Platforms
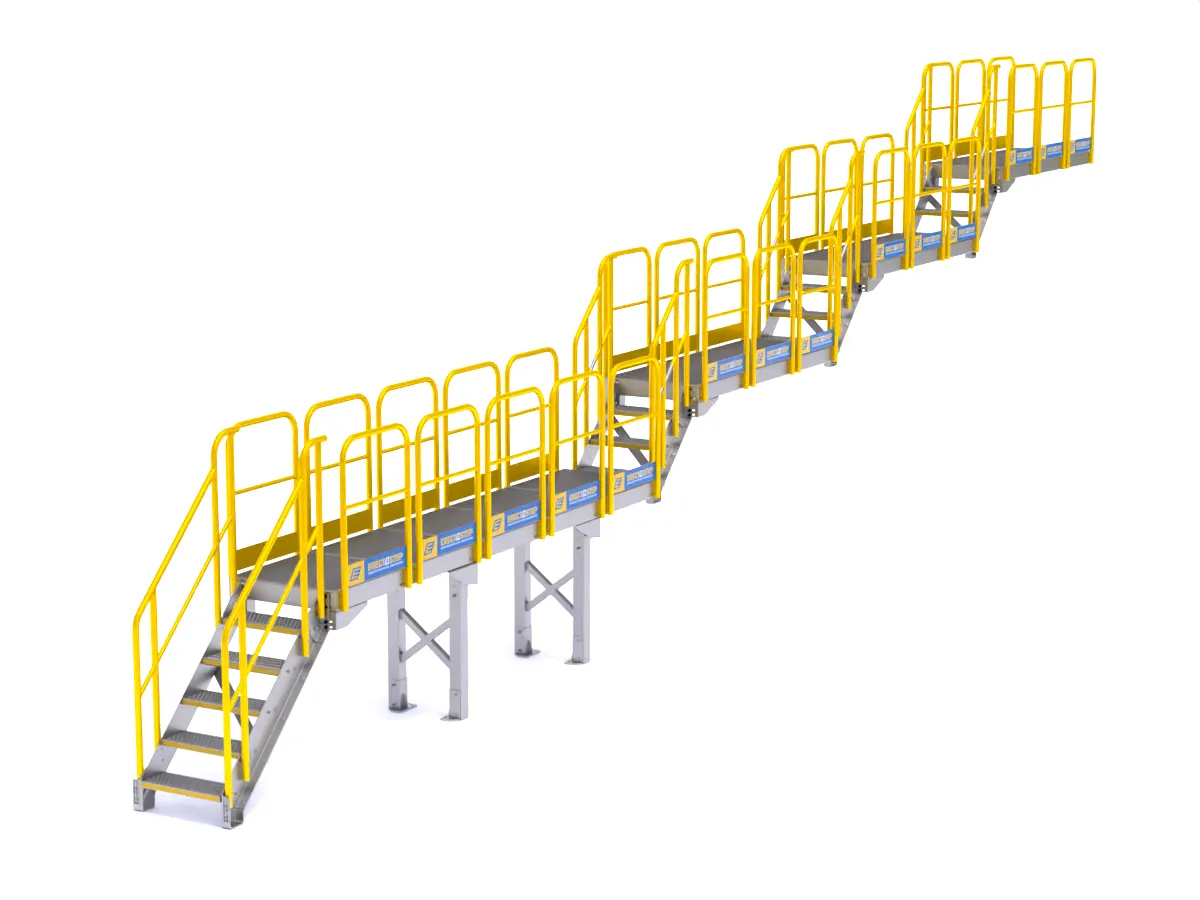
Embankment Stairs

HVAC Platforms
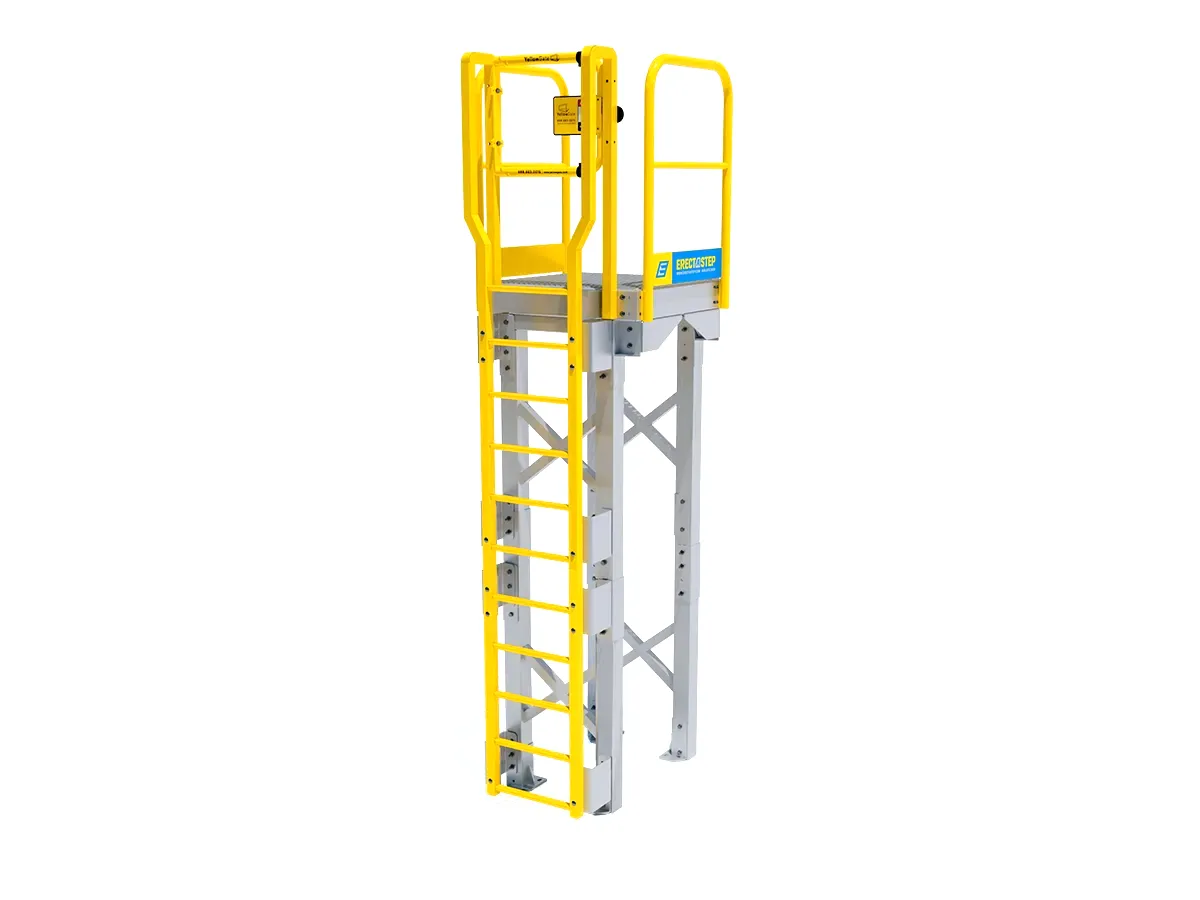
Ladder Platforms

Loading Dock Stairs
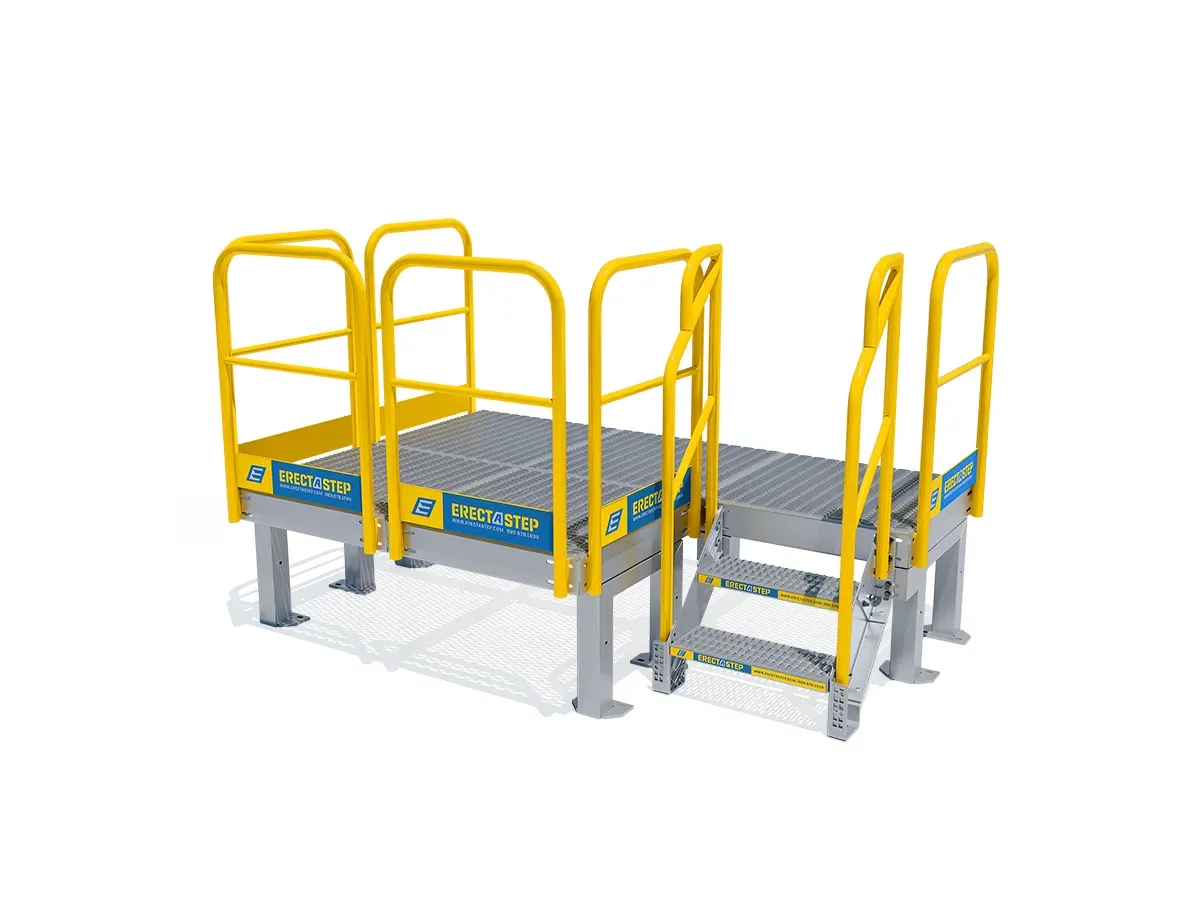
Low-Height Platforms

Maintenance Platforms
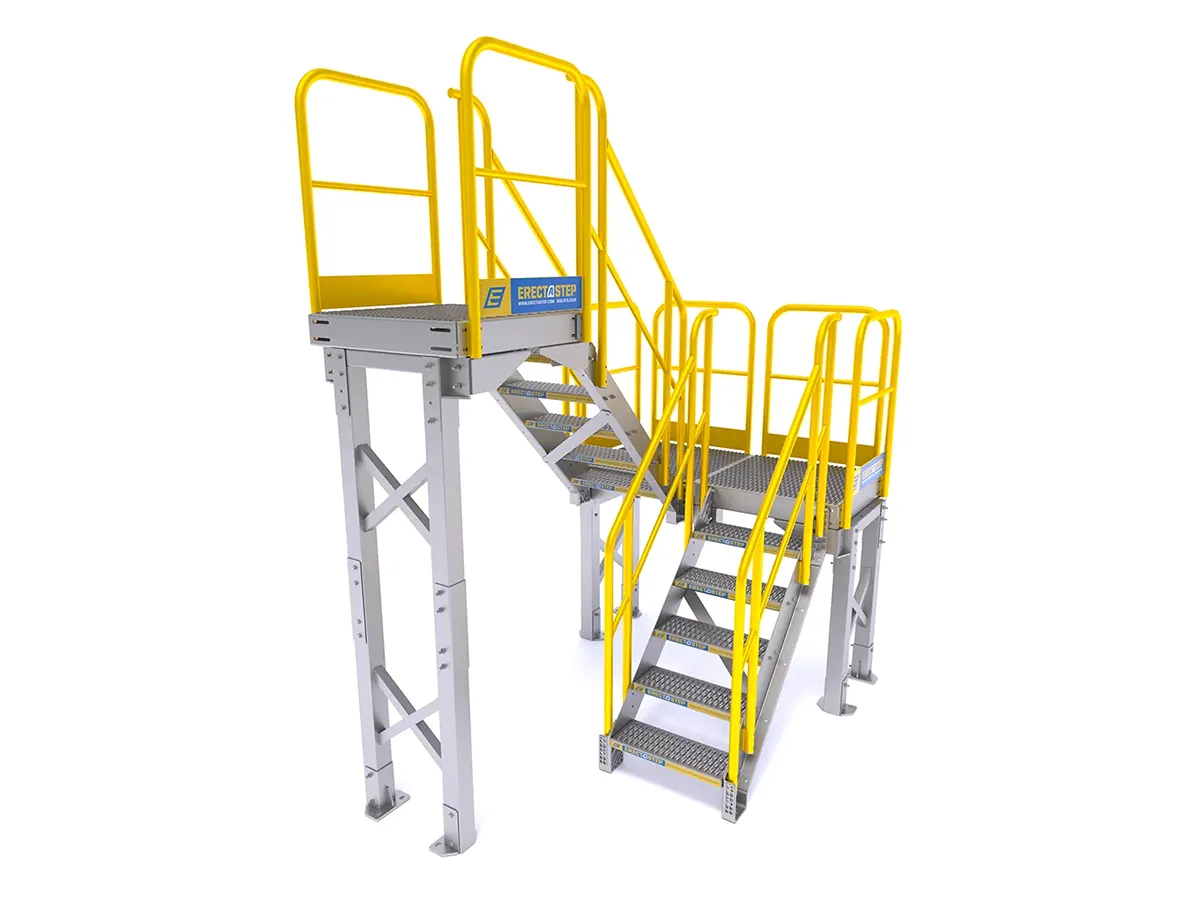
Mezzanine Stairs
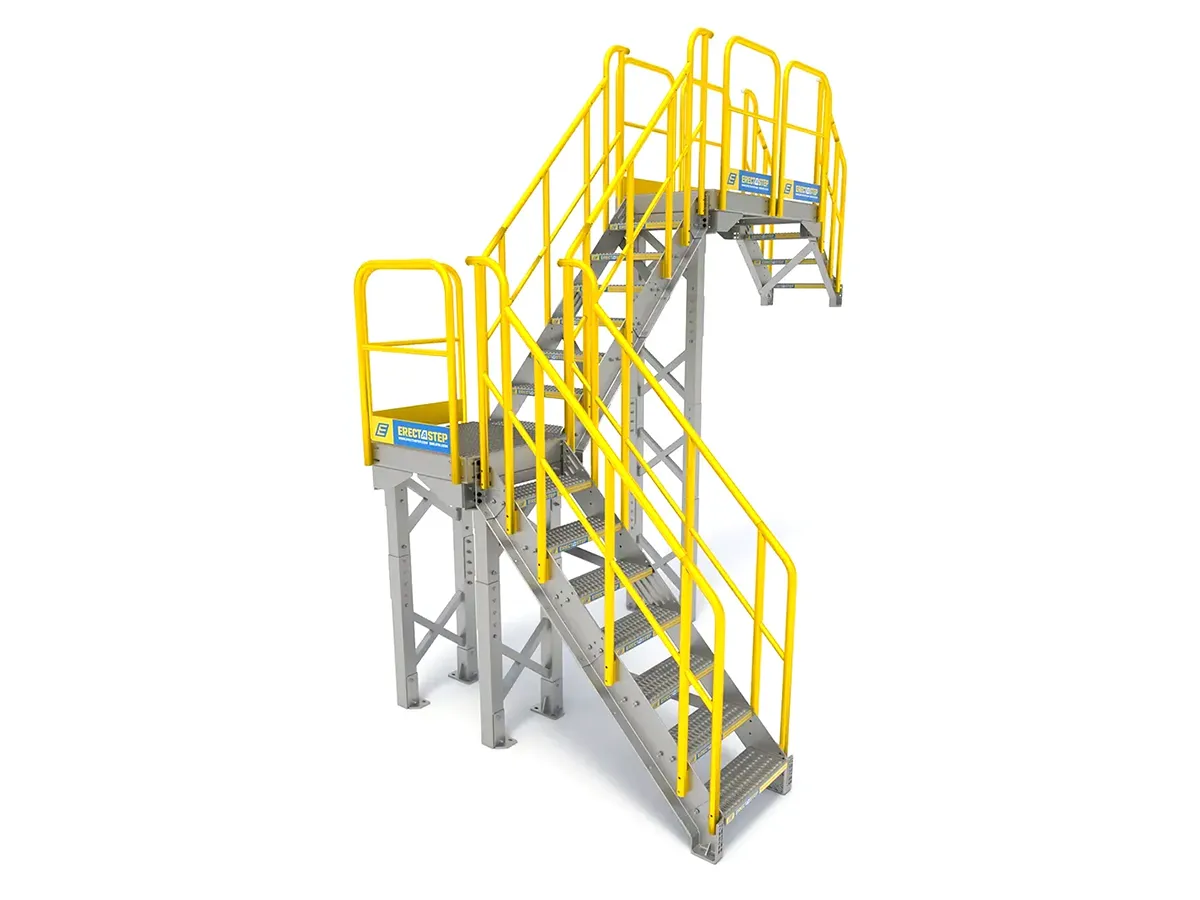
Roof Access Stairs
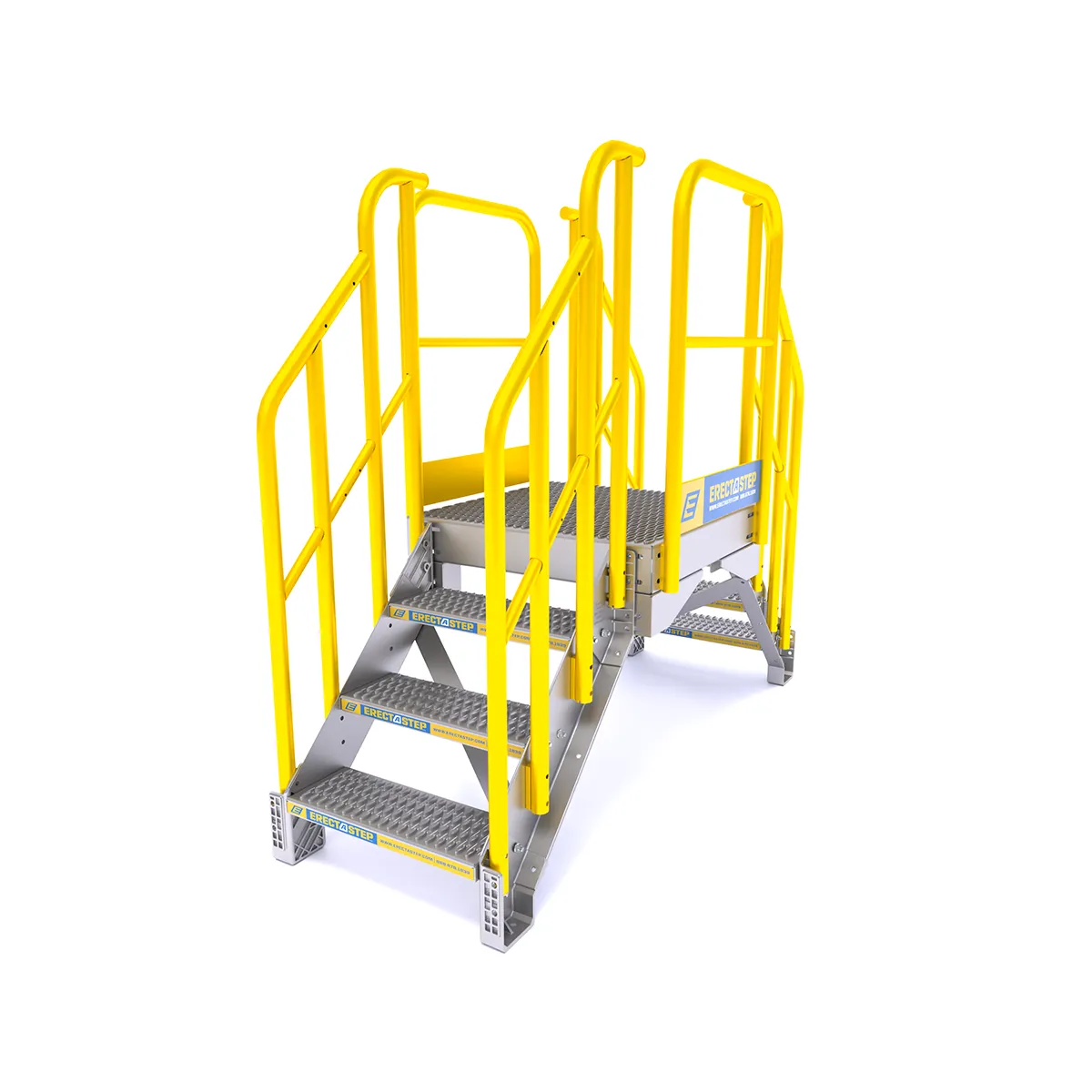
Rooftop Stairs
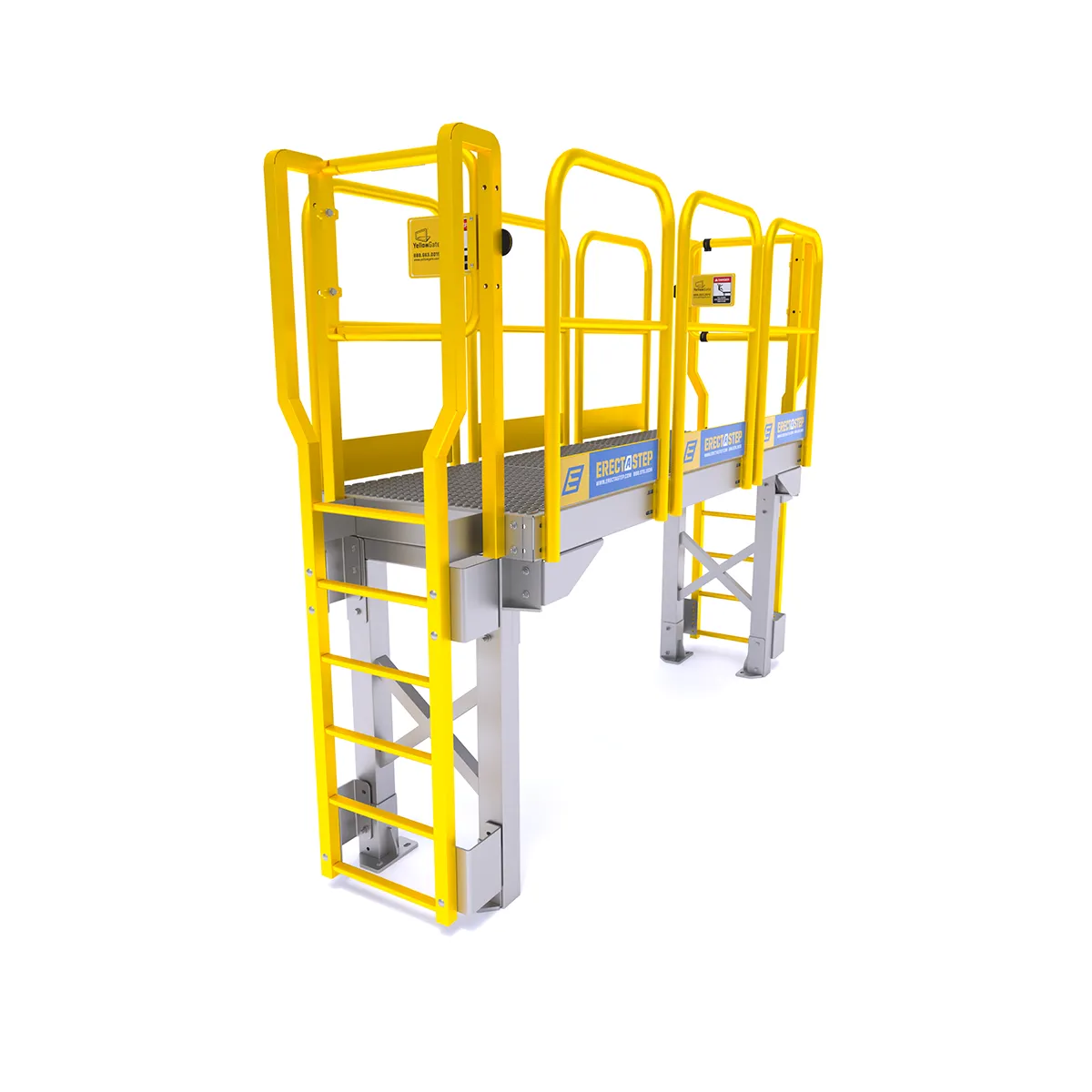
Scaffolding Alternatives
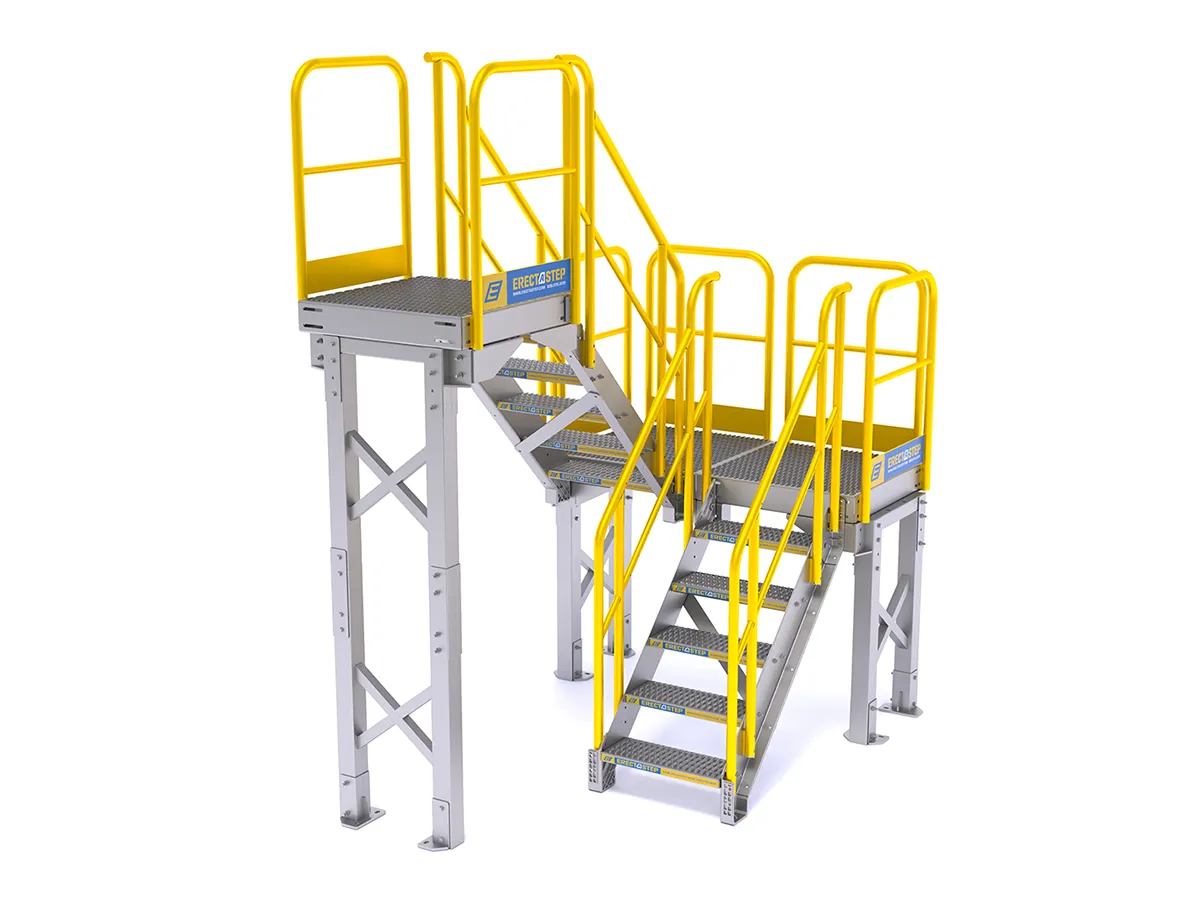
Switchback Stairs
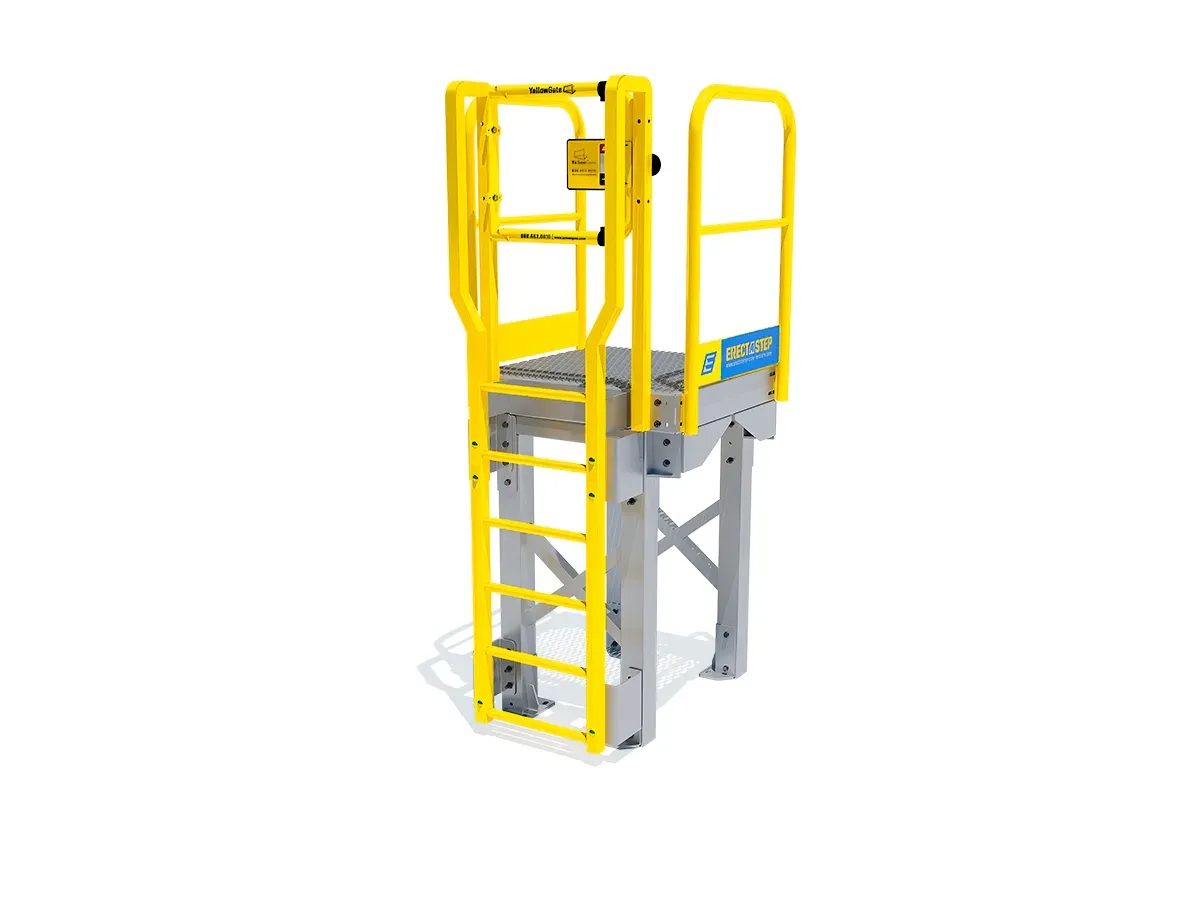
Tank/Valve Access
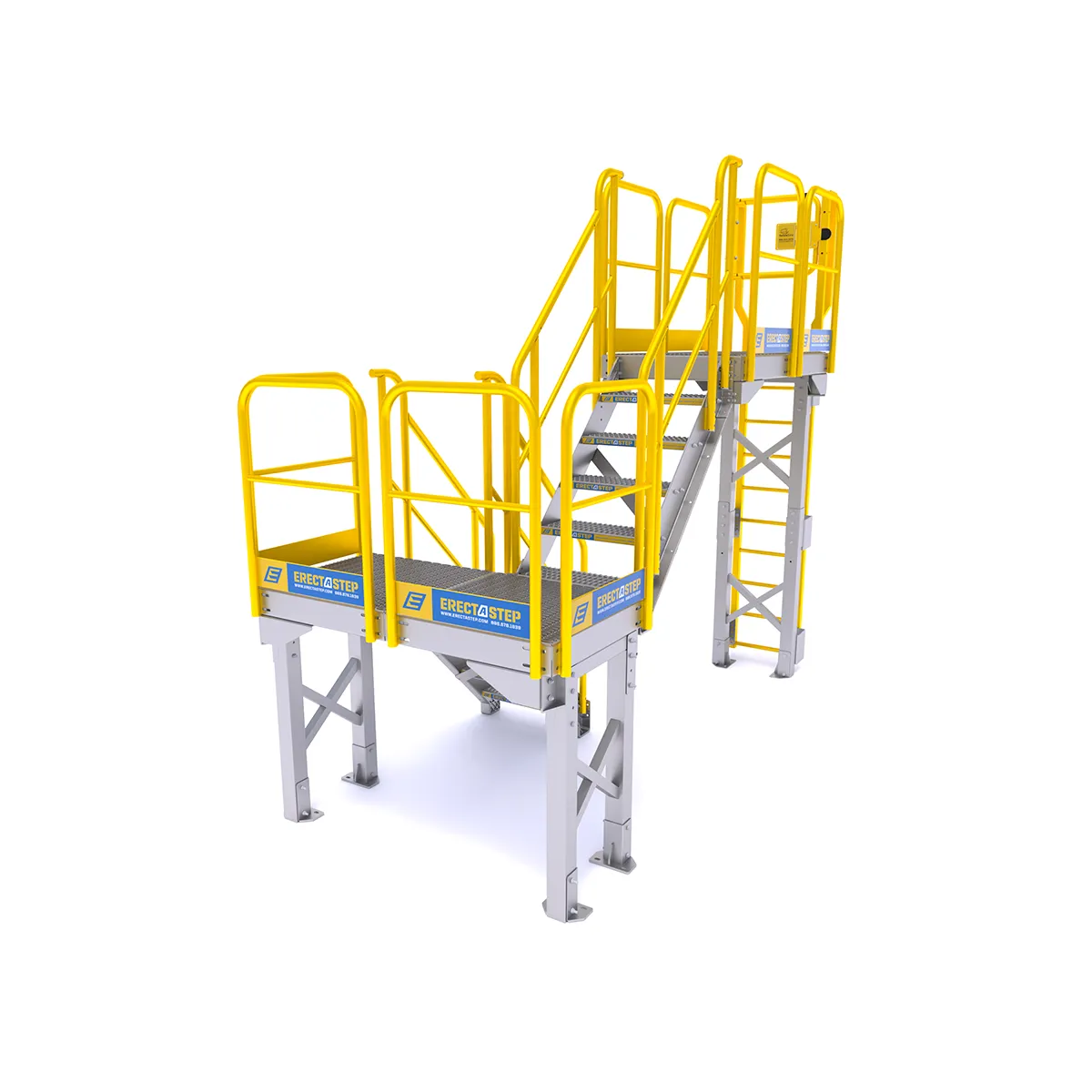
Work Platforms
Other Stair Terms
Stair Rise – The overall height of a flight of stairs
Stair Run – The horizontal length of a flight of stairs.
OSHA Compliant Stairs – Federal Occupational Safety and Health Administration is an agency responsible for the enforcement of occupational safety and health standards. They often complete audits of facilities to make sure workers are in a safe environment. Learn about OSHA Compliant Stairs
IBC Compliant Stairs – Stands for International Building Code and is a building code developed by the International Code Council (ICC). It has been adopted for use as a base code standard by most jurisdictions in the United States. Learn about IBC Compliant Stairs
Safety Codes: What’s the Difference Between IBC and OSHA Stairs?
Whenever you see a set of stairs, you can be assured its construction was carefully considered. Each set has to meet certain standards before it’s made available for use. But with so many types of stairs, how can you tell which standards yours need to follow?
Fabrication and Prefabrication – Fabrication is the custom creation of metal industrial stairways for a specific situation/solution. Prefabrication is the creation of metal industrial stair in predefined sizes and shapes. Either full systems or components can be pieced together to make a total solution.


