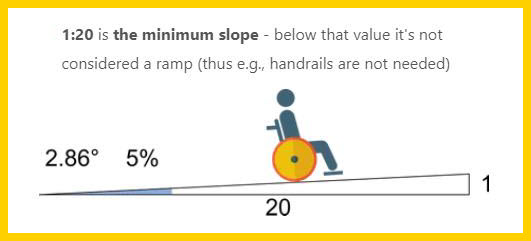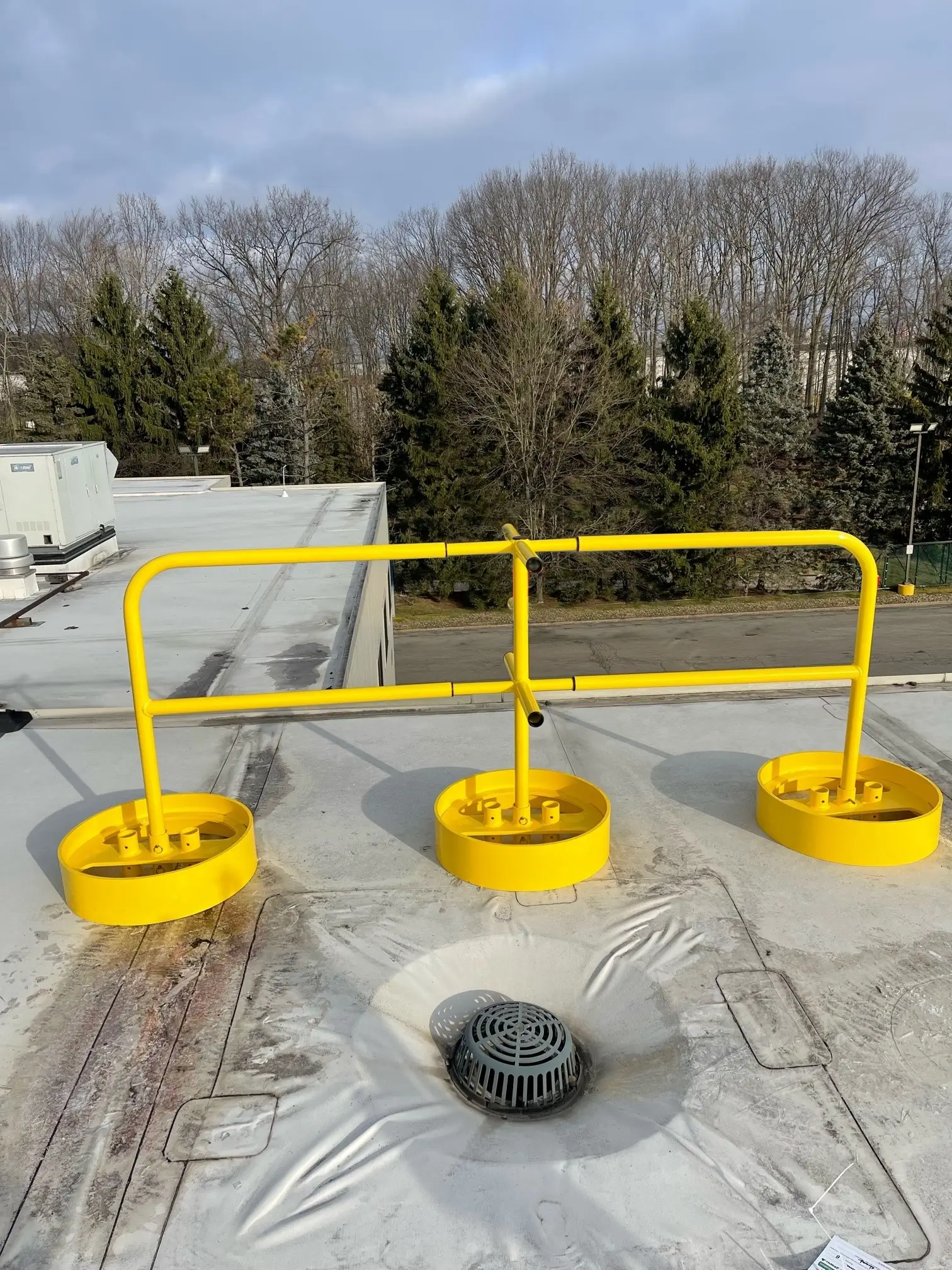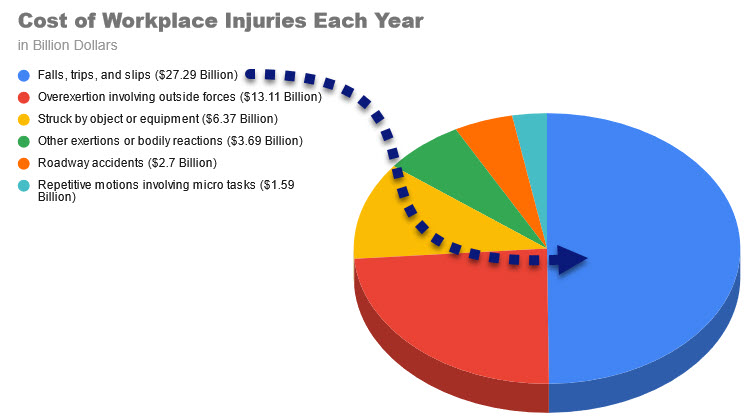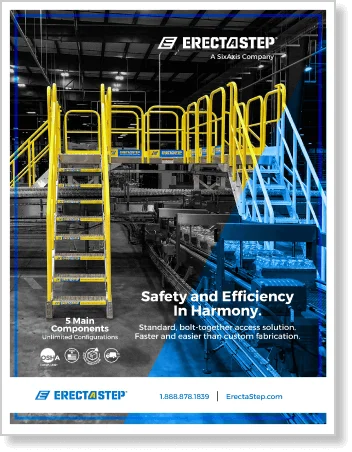Handrails, also known as guardrails or railings, are critical in preventing falls from elevated work areas or entry into restricted zones. These safety barriers are essential as they help maintain balance and prevent severe injuries that can occur when employees walk or move in a way that causes them to lose their balance. Handrails must be installed in compliance with Occupational Safety and Health Administration (OSHA) standards to ensure the safety of all employees and visitors at your facility. Additionally, it is vital for establishments to certify that their structures meet the guidelines set by the American Disabilities Act (ADA) for accessibility in publicly accessible facilities. This adherence not only enhances safety but also ensures inclusivity.
Get the full scoop: What are the differences between handrails vs. guardrails?
Although falls, trips, and slips are entirely avoidable, oversights are still common. The Bureau of Labor Statistics (BLS) reported in 2019, falls, trips, and slips rank as the second cause of fatal occupational injuries after transport-related accidents. In addition, falls, trips, and slips caused 880 worker deaths and 244,000 more employees needing days off from work because of hospitalization/recovery period connected with these job-related injuries in the US.
Installing handrails and guardrails is a worthy investment, especially considering the average cost of worker compensation per incident: a whopping $20,000 each! According to the 2019 Liberty Mutual Workplace Safety Index, employers are responsible for approximately $27.29 billion each year, including penalties from OSHA violations and worker lawsuits.
Types of Handrails
- Handrails that go along a staircase
- Handrails that provide support for people who need to stand or sit in one spot
- Temporary Railing
The first type is more flexible because it can be installed on either side of the stairs as required but may not always be the best option if there is no wall on one side. On the other hand, this style will work well if you want to make your metal stairs safer by preventing falls. It’s also easier to install than the second type.
The second type supports people who need assistance when sitting or standing still, like those in accessible toilet stalls. Ensure these rails are only used where they will not get in someone’s way—such as if you need to get by regularly while someone is sitting in their wheelchair, for example. They can be installed alongside the wall or away from it and come with different finishes to match building design or structures.
OSHA mandates temporary handrail fall protection for workers operating at heights. Temporary railing systems are ideal for construction sites, roof maintenance, and roof repairs.
Both of these handrail types are beneficial because they offer support and safety for people with different needs.
What is the Handrail Height Code?
These codes refer to safety recommendations from agencies such as OSHA & IBC to ensure safe public access for people with different needs (Americans With Disabilities Act Standards for Accessible Design [ADASAD]). It is crucial that a building or business owner be aware of these codes, or a more convenient option would be to hire a local contractor who needs to be well-versed in these national and local building codes.
Handrails should remain continuous on both sides and around the landing (save for entrances). In addition, the ADA has set handrail height standards: a minimum of 34 inches and a maximum of 38 inches when used at the top to the bottom of stairs, ramps, or inclines to provide additional support when going up or down steps/incline surfaces, except in places where extensions could obstruct pedestrian flow along walkway routes.
For safety reasons in workplaces where fall hazards are common, the OSHA has set handrail height to be a minimum of 42 inches, while the IBC has established these guidelines:
- a minimum of 42 inches for guardrails
- a minimum of 34 inches for handrails
Get the full scoop:
When are Handrails Required?
Handrails are required under the following circumstances:
- When a worker must use stairs, ramps, or steps to access another building level, all areas with no alternative route that will provide safe passage without using stairs should have handrails, including doorways and landings at the top and bottom of staircases.
- If any area on a level, including hallways and corridors, contains one or more steps with the span of four inches (100 mm) or more within 36 inches (910 mm) horizontally to the ground.
- The design of ramps can allow for the installation without handrails. Handrails are only required in an employee work area if it’s a walking surface with running slopes less than 1:20 in height that doesn’t need to have rails in place.

The final authority on whether or not to install handrails comes down to your local building codes.
Do I Need a Handrail for Three Steps?
As a general rule, no. OSHA recommends that you only want one for stairs with a height of three feet or more or four or more risers (steps). Now, is it illegal to have no handrails? Generally, no, but you should consult a professional familiar with local building codes to be safe rather than sorry.
How to Install Handrails
An installation of a safety handrail is necessary to ensure comfort and security for both able-bodied and differently-abled people. If permanently fixed to the wall, these railings should not be detachable. Setting handrails fixed and non-detachable enough to withstand a minimum of 200 pounds of force firmly will ensure that they do not come loose from the wall if a person pulls on them, leading to threats of bodily injuries.
When installing new handrails, they must have at least one intermediate horizontal section about two-thirds of the way up for resting places or areas where the railing is too low.
Safety inspectors measure the height of a handrail from where it makes contact with the floor to a point at least 34 inches above that, and it must not exceed 38 inches in total height. Thus, a good handrail height for most adults would be 35-38.
For workplace safety concerns, industrial facilities and commercial establishments should not attempt DIY solutions on handrail installation. Besides, most handrail and stair retailers often offer installation services to assure their products are correctly installed.
Fitting handrail brackets for rails attached to a wall and newel posts that support the entire rail system are the most crucial parts of the installation process. Ensuring these handrail parts are securely attached by professionals is necessary to avoid accidents resulting from improperly installed stair or guardrail system components.
How far apart should two railings be placed?
There is no maximum clearance between two handrails because it will depend on the width of the stairs. However, OSHA set the minimum width for stair treads:
The minimum clearance of a handrail between any other object is 2.25 inches (5.7 cm).
Ultimately, all questions you might have about handrail and guardrail safety are discussed on OSHA Laws and Regulations page. Routine inspections enforce these standards. So, if you do not want penalties, better head over to the OSHA guidelines and familiarize yourself with it or hire professionals to do these assessments for you.
These guidelines are put in place to avoid a situation involving imminent danger, loss of life or limb, or worker complaints. Current employees or their representatives may submit a written complaint to OSHA requesting an inspection of their workplace if they feel a severe hazard threatens their well-being or their employer is not abiding by OSHA regulations.




