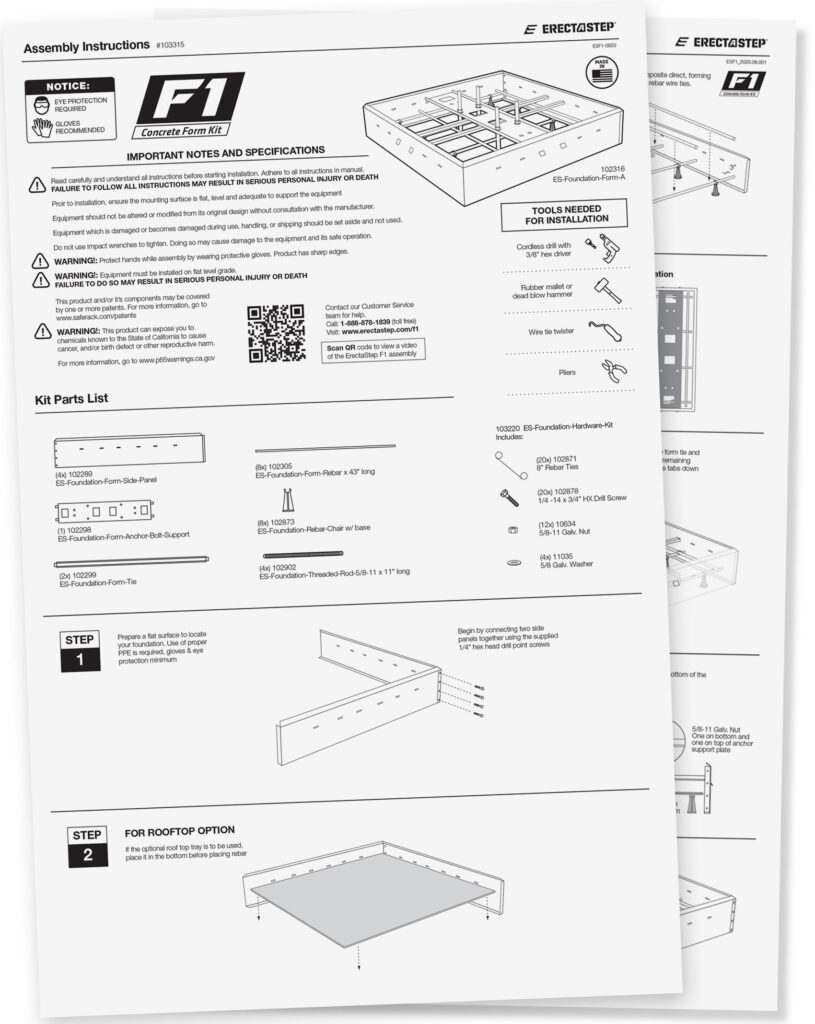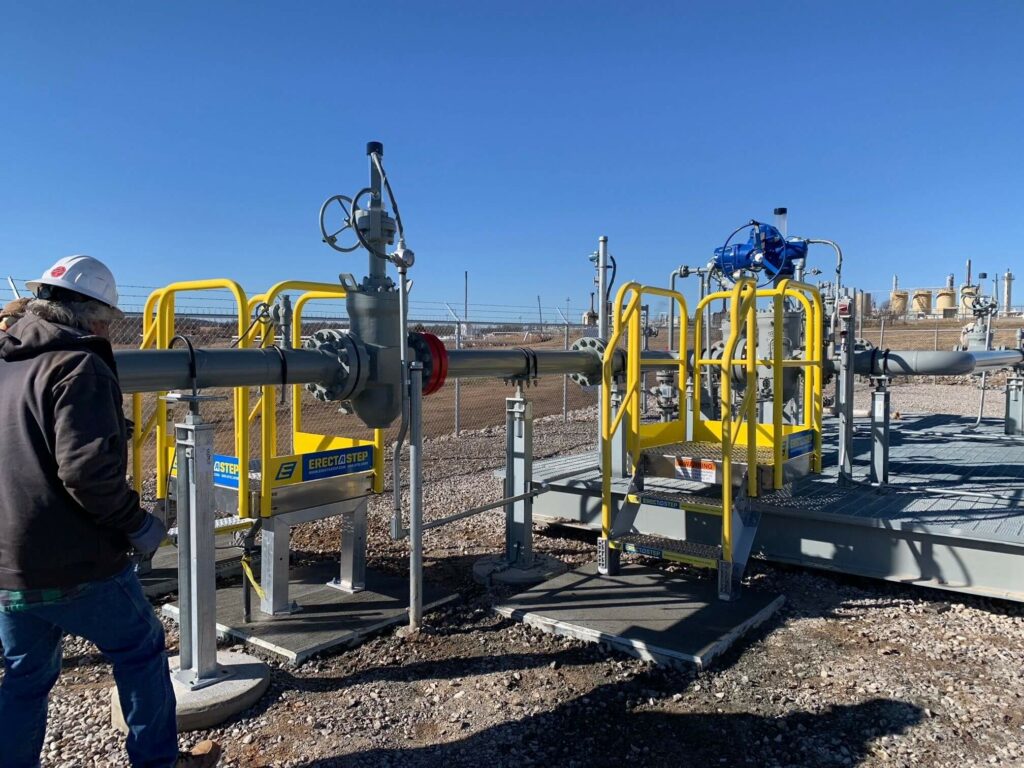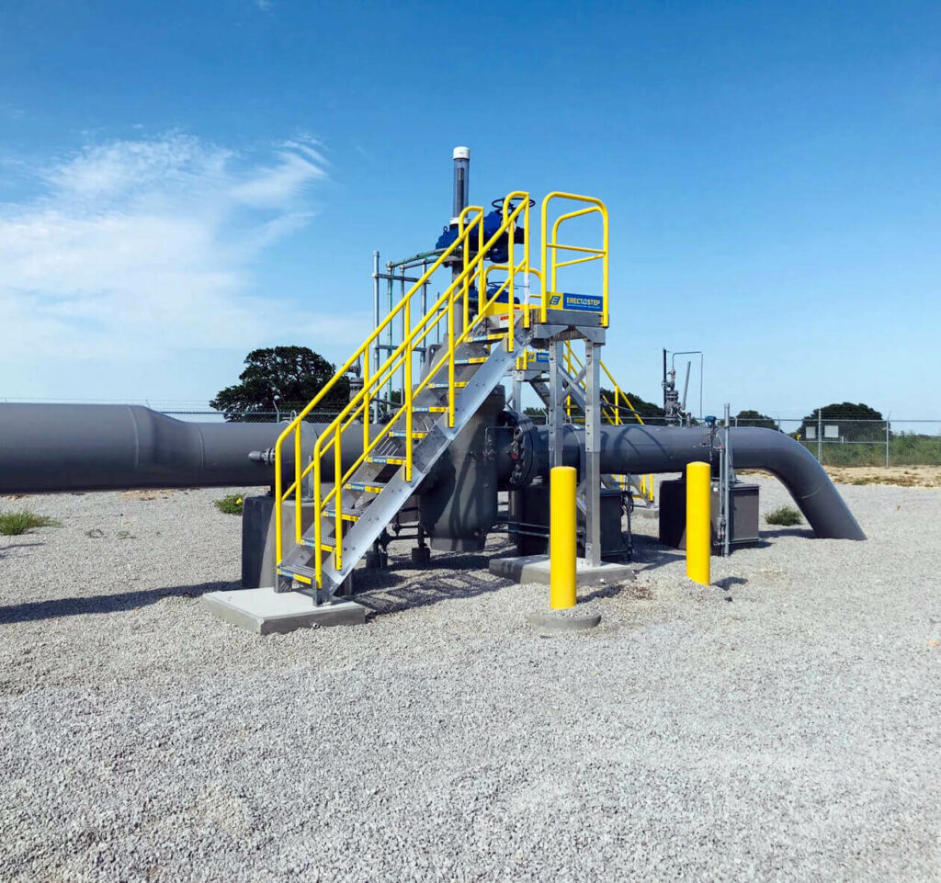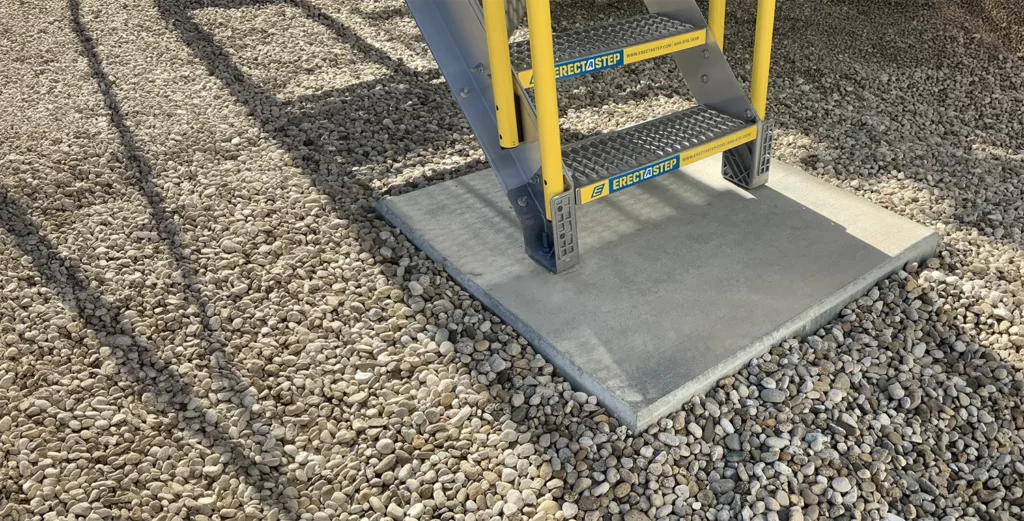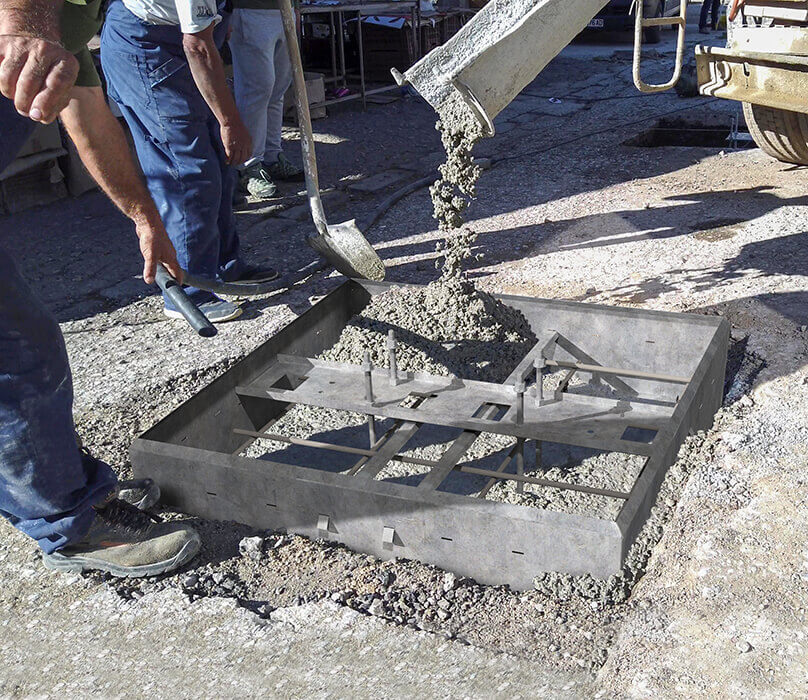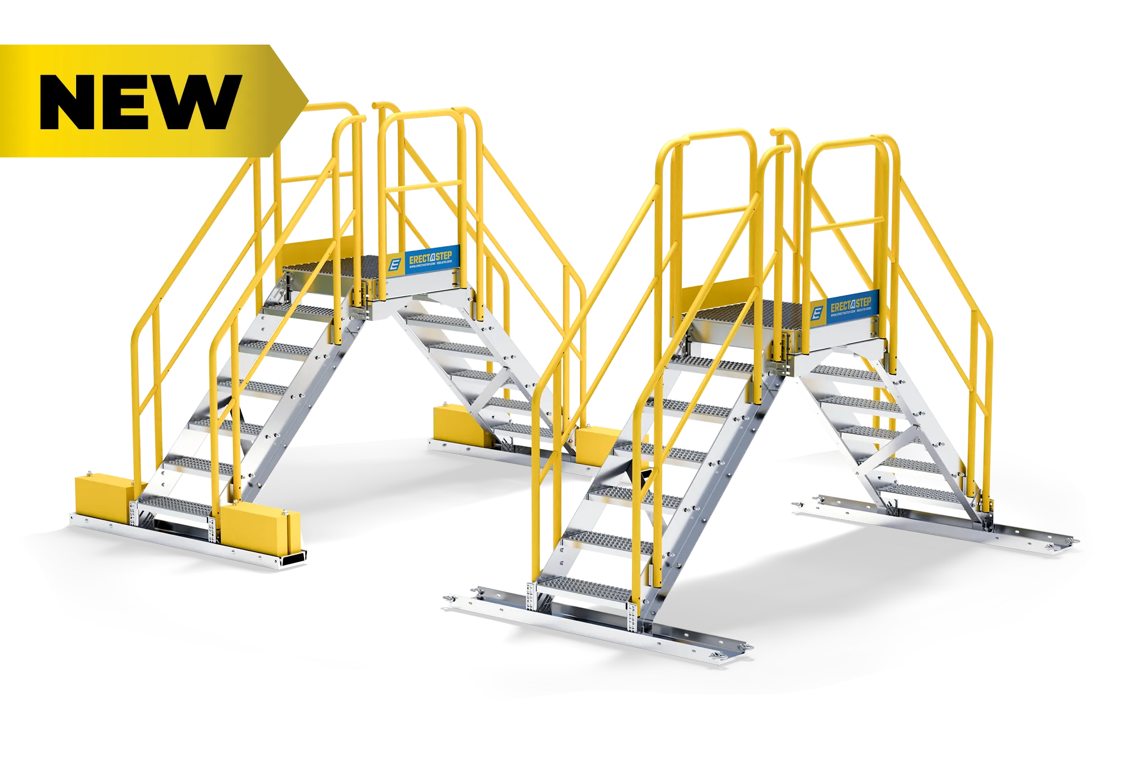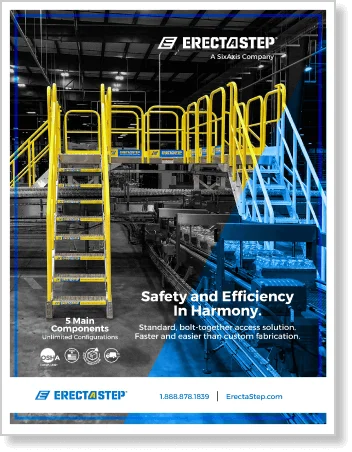Stair Landing Pad
Our form kits are convenient and include everything needed for stair landing pads and tower foundations. Just add concrete.
- Easy & Quick – Assembles in 10 minutes & ready for concrete
- No Digs – Surface mountable, no dig approvals needed
- Non-penetrating – Suitable for rooftop applications
- OSHA Compliant – Meets structural stability requirements
- In-Stock – Flat-packed and ready to ship
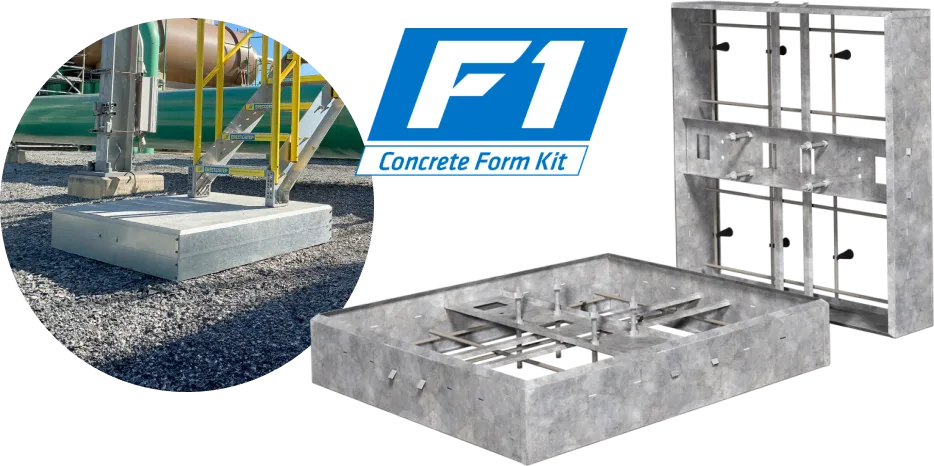
Compliance Expert
A friendly expert is ready to discuss your project.
Todd LaSota
Your friendly stair expert

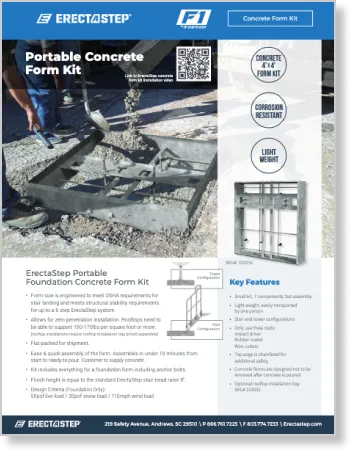
PRODUCT INFO & SPECIFICATIONS
Technical specs, BIM/CAD Files, Specifications( CSI Spec), Elevation/Plan Views, Environmental/LEED/HPD
Perfect for Remote Locations
Assembly is straightforward and quick, taking less than 10 minutes from unboxing to ready-to-pour—just add concrete. Each kit comes complete with all necessary components for a foundation form, including anchor bolts. The finish height matches the standard ErectaStep stair tread rise of 9 inches. The design meets critical safety loads, supporting a 50psf live load, 20psf for snow, and wind resistance up to 115 mph.
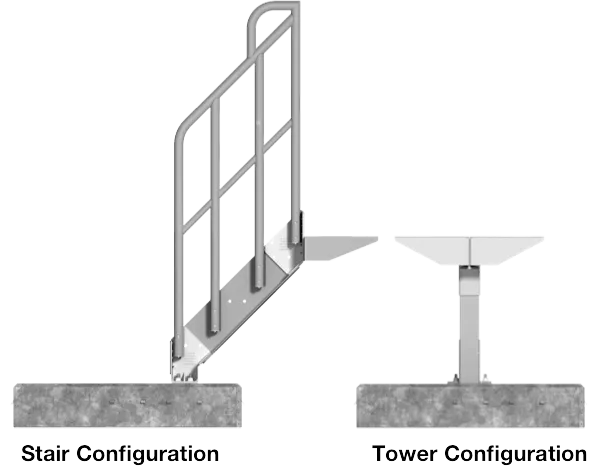
Manufactured in the United States
In stock, ready-to-ship
- OSHA-compliant for stair landings; stable up to ErectaStep’s 6-step
- Zero penetration installation; rooftop tray sold separately
- Complete kit with anchor bolts
- Finish height matches ErectaStep’s 9″ stair tread
- Design withstands 50psf live, 20psf snow, and 115mph wind loads
Questions or Need a Quote?
Our friendly stair experts can help with questions, quotes or project consultations.
What People are Saying.
Very responsive. This product is easy to set up, move, and change to a different configuration if needed… stability, interchangeable, light weight.
Chris J. , MarkWest Liberty Midstream

Our rep was the most responsive salesman I have ever dealt with. Standard model could be modified to meet my application. Costs less than I could have it designed for. Costs less than I could have it built for. Easy installation.
Project Manager, International Paper
Uncomplicated orders! Ordering is easy! Our orders are always delivered on time.
Purchasing Lead, Poet Design & Construction HQ
Good construction and very reliable. Our sales rep was responsive with my doubts and answered all of my questions.
M. Cruz, Bristol-Myers Squibb Mfg Company

Very responsive, quick to return email… Prompt service. Product is easy to install. We can install on several different wall systems.
M. Ozuna, Halvorson Cont. Group

Future orders will be coming for other products because of performance. Customer service worked very closely with our customer to fulfill your needs. We purchased for our customer…. safety factor was very important.
D. Logsdon, Choctaw Kaul Dist – Detroit
Quick delivery, already finished, easy to install, good customer support, and a lower-cost alternative to shop-fabricated structures.
, MOP Terminals

I really like the construction, the easy install, and bolt on plate that comes with the kit. I purchased a total of 100 safety swing gates on two occasions and each time the gates were delivered ahead of schedule. The quality of your product assured that we had safety on the top of our list!
C. Dovel, Chesapeake Mechanical & Coatings

Ease of install, fit, finish and universal application. Our sales rep was very responsive to our needs. Anyone can see how easy compliance could be with this product.
D. Peace, Silver Eagle Refinery Inc.

The product is already on site and ready for assembly. I cannot move this fast with the on-site maintenance manpower. Fantastic job! We have several ErectaSteps already on site. The quality, ease of assembly, and flexibility are all great benefits of this crossover.
J. Hilgendorf, Nustar Logistics, LP

The product added improved safety to my operation, does not take up much room and makes the operators line of sight a lot better. With the area that this product is being used in my facility, the overall length was going to be an issue having the version with steps on it. So, I ordered ours with a ladder instead of the steps, and it worked out perfectly.
L. Lehman, Energy Solutions
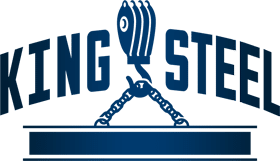
Your product looked superior to other safety gates, plus the amount of opening adjustments. I purchased 10 gates. After assembling the first one, it was simple for the other 9.
J. Sudderth, King Steel Inc.

Outstanding delivery time. If it wasn’t in stock for immediate delivery, I would have gone to another supplier. ErectaStep had the item ready to go. This product improves safety for my staff, cutting down their time moving around the yard.
S. Daljeet, Yellowline Asphalt Products Ltd
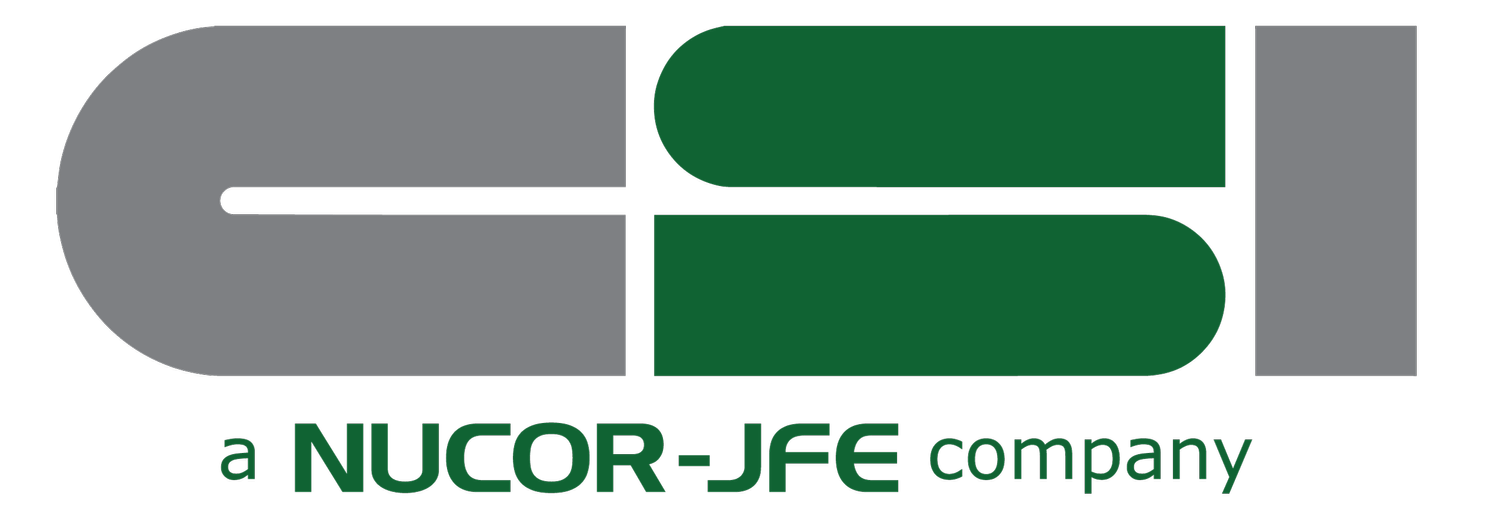
I would recommend this product as it performs very well for the purpose for which it was purchased. The design worked very well for the rail cars it was purchased for, with simple accessibility, ease of movement and product strength.
B. Smith, California Steel Industries, Inc.

Very responsive. I went to the website, sent an email and received a response with in the hour, plus good follow up after purchase. Quick shipping, great price, very versatile well built product.
R. Nelson, Weyerhaeuser NR Company

They were very helpful in helping us get what we needed.They also made phone calls to confirm the order was right and what we needed. Cost is right.Your people are easy to work with. Saves our insulated piping, safer for our personnel, easier access to our inner tanks. High quality, easy construction, and the finished product makes our tank farm look good.
G. Elsenpeter, CHS Inc.

Quickly from design to fabrication and finally delivered. Allows safer, easier access to our food trucks for service needs. Easy to transport and set in place. There is also a huge amount of work space inside the basket. Key benefits for us were Safety! Sound Structure! All aluminum!
R. Freeman, Disney Worldwide Services, Inc.
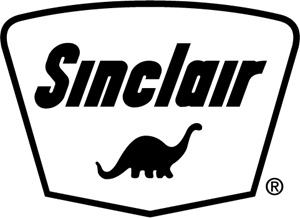
The ease of installing our new universal safety gates, saved us time and money, which time is essential when dealing with safety. The univeral safety gate swings in both directions, and it can be mounted easily to almost anything. I really appreciate that we can inventory one gate for all services at our facility.
B. Rodriguez, Sinclair Wyoming Refining Company

Great easy to read shop drawings, aluminum construction and OSHA Certified. Shipped immediately. The product went together well and was a perfect fit.
B. Bruso, Miller Bros. Construction, Inc.
Products were delivered earlier than estimated date. Our sales rep and the engineering staff has always been quick to respond to all of our requests. I would recommend all of your modular equipment.
J. Mesclier, The Boeing Company

Our sales rep was actually on site prior to place the order. Very good impression! YellowGate is a major player in this market. With the ease of installation, good quality, and competitive prices, I would definitely buy again.
D. Marian, The International Group
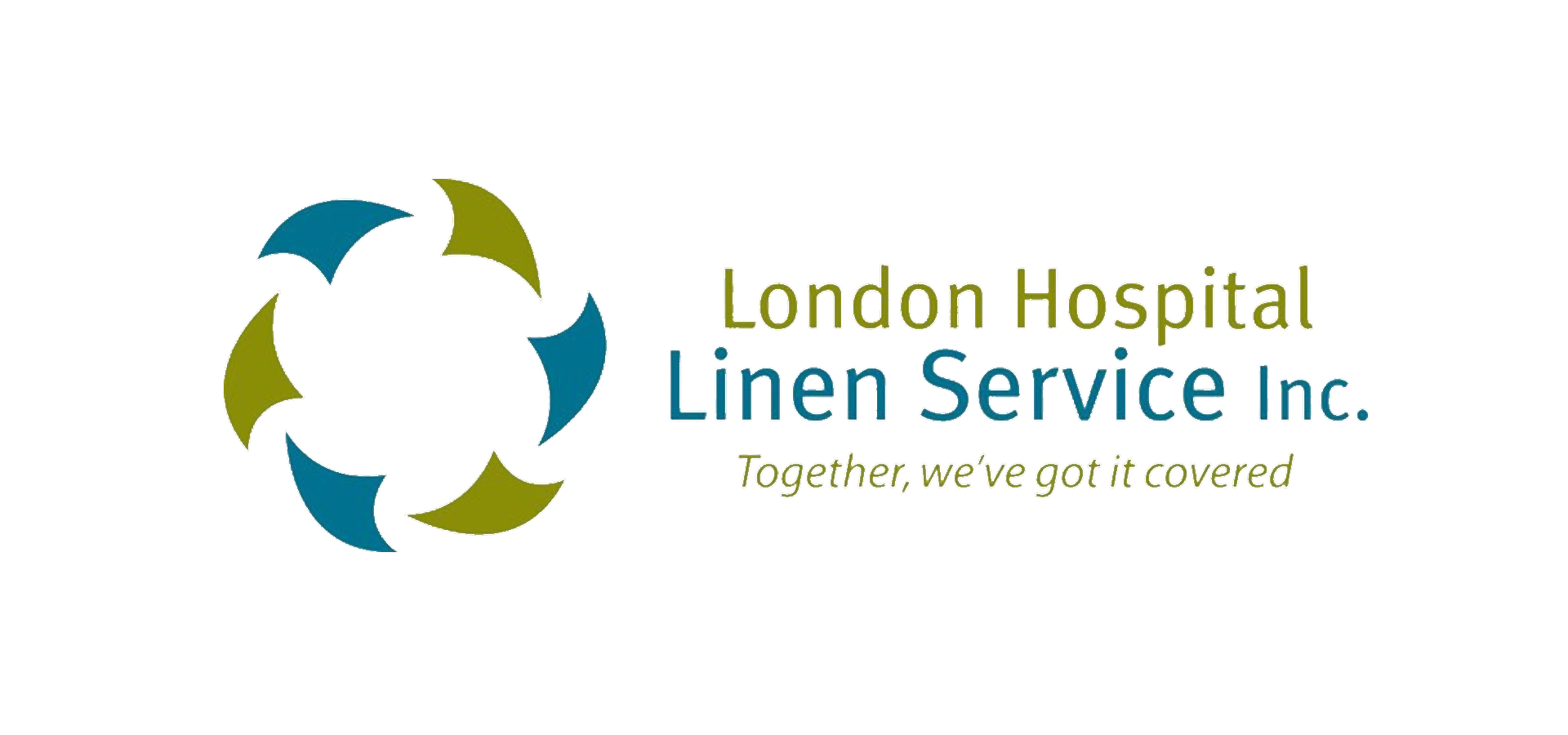
Our crossover stair was expedited as per our request…Our salesperson worked with your inside sales and got it thru customs quickly…great service…great product. The product is flexibility, looks good, solid, feels good, safe.
J. Sealey, London Hospital Linen Service
A custom order we designed at Boeing with assistance of ErectaStep. This TR Series fits the need of our mechanics, can be used in different areas, easy to move and use. The product is well worth the money spent and good quality to last for years.
A. Pederson, The Boeing Company

YellowGate is a company with great service, a quality product, safety aspects at a good price.
J. Blair, Motion Industries

This is my second purchase within 6 weeks. Very sturdy, easy to install and the ErectaStep rep was very responsive.
J. Sealey, London Hospital Linen Service
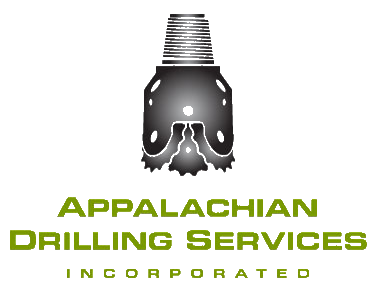
“Everything was fast, efficient from the time I ordered it until the time I received the RollaStep. Our representative was very friendly, answered all of my questions promptly and was very knowledgeable. The product works great in our warehouse, increasing safety, manageability and cost effectiveness. “
M. Jeirles, Appalachian Drilling Services, Inc.

Delivery was extremely fast. Our sales rep was very courteous and helpful. With the ease of installation and cost savings of a complete unit, plus its versatility (left or right) completion (already painted) and lightweight make a YellowGate the simple choice. We will no longer have our safety gates fabricated. We will purchase these gates for all future installations.
D. Brimmer, Lucite International

Your range of products is very useful and high quality that is easy to use, easy to install and uninstall, and easy to transport because can split to part by part. I would recommended your ErectaStep product because we can add more parts to change the configuration, height and wide compared with other products.
A.M. Zanggi, OGCF Engineering (M) SDN BHD
We had a great experience with your company. Thanks for all your support!
T. Lippert, A3IM – Corporate

Delivered as scheduled. Able to meet more client needs with stock in hand is very handy. Easy product to handle, and a very important product for the oil and gas industry. Very satisfied.
G.C. Mohan, FlexiFlo Corp
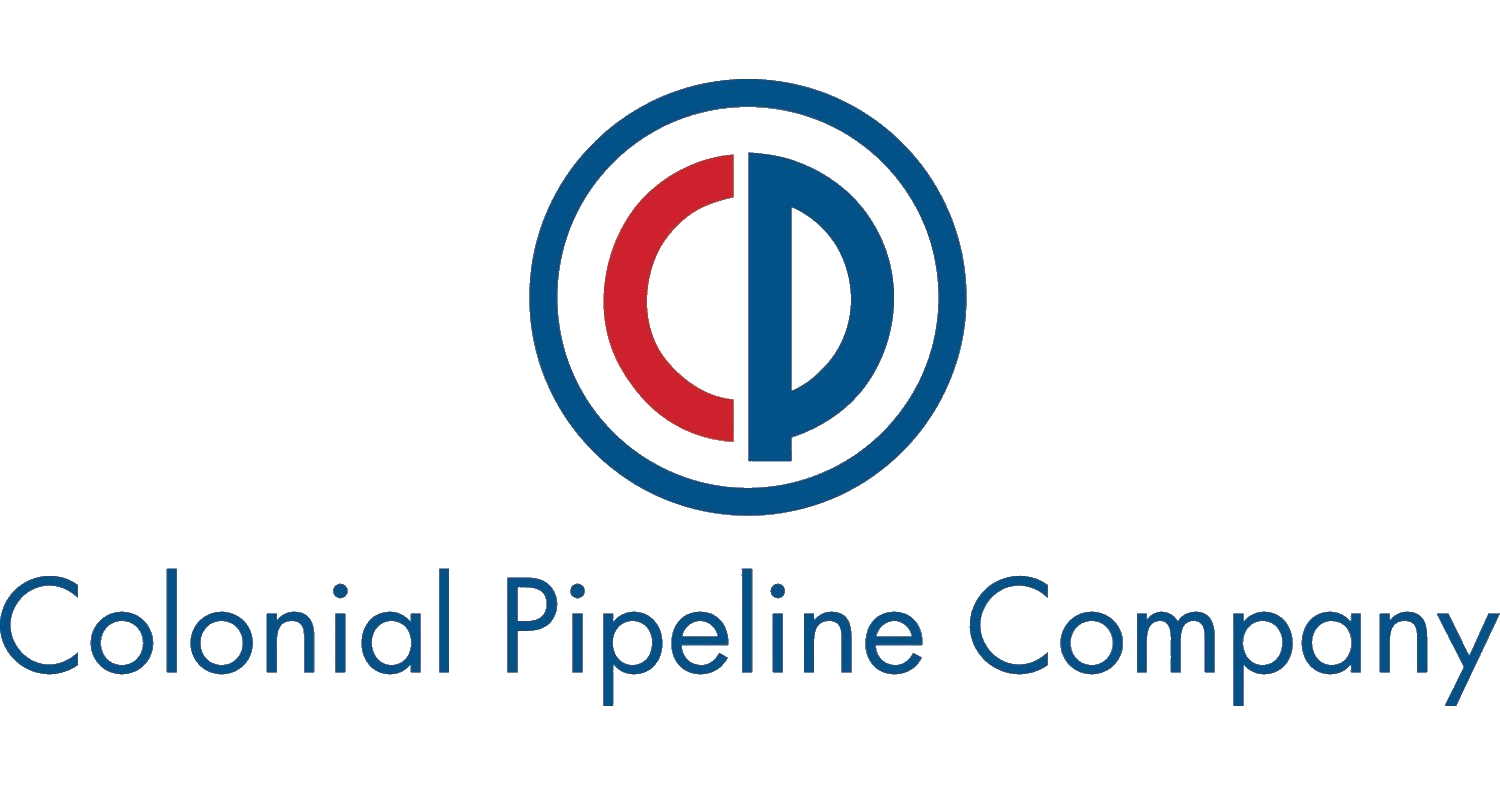
Good product that was delivered on time. The platform is light weight, easy to assemble and disassemble, and never needs painting.
R. Pegram, Colonial Pipeline Company

Customer service and sales worked together to meet our invoice and payment needs. It was our first time doing business, and they made sure order went through without any delays. Items arrived much quicker than I anticipated.
D. Henn, Progress Rail Services
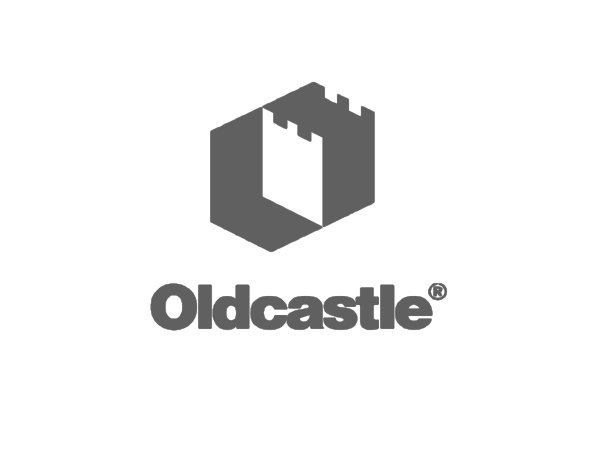
No negatives all positive. Sales rep was accurate, knowledgable and to the point. I would recommend it to anyone looking for a safety gate. It was installed by our own staff easily and quickly without any mishaps.
S. Perry, Old Castle Retail

I am saving about 3 weeks fab time and about $5,000. I’m using the ErectaStep product to create a cost effective solution vs a custom fabricated product. Quick shipment, easy installation, and quality product. Sales folks were very accommodating and responsive making me feel very comfortable and as if I was a partner.
Landon, SPX Flow Technology
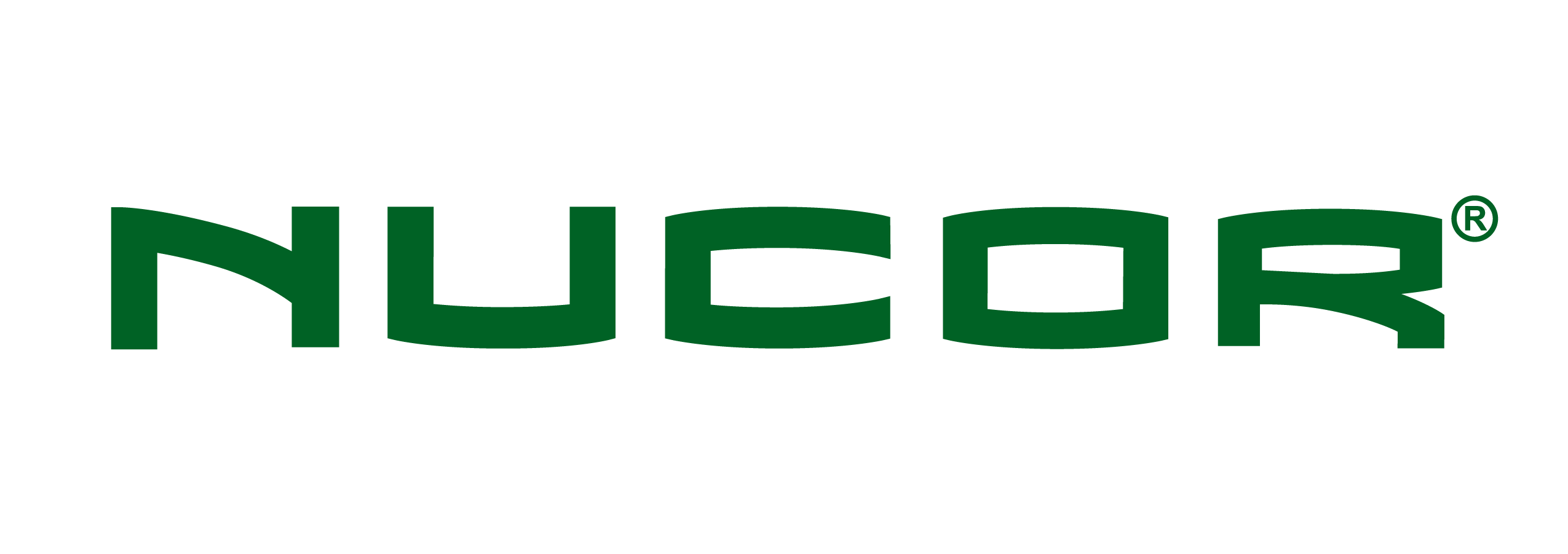
My salesman was excellent. he got back with me very quickly on all my requests and was very informative. My MP Series RollaStep was excellent quality, very lightweight and stable. We are safer in the jobs we used to do before we bought this product.
B. Shreffler, Nucor Steel Kankakee

Top notch, simple easy process getting order placed. The purchase experience from initial contact with sales to delivery at one of our remote sites was smooth and without effort. Great communication on status of order until delivery. Packaged very nicely with everything you need.
A. Steiner, Bureau of Reclamation
Our rep was fun to talk to and was very helpful. Easy to work with, no pressure and our rep gave us names of other customers that would be willing to show us the product. We plan to use it daily in our truck bays to help when unloading coils. This will keep the truck drivers untarping their loads much safer.
Lean Specialist, Material Manufacturer

Good quality product, safe, easy to use, easy to maneuver, and great customer service.
B. Outlaw, VSE Corporation

Incredibly fast. We had an emergency need for a customer, so we picked one up, in Andrews, the same day. Our sales rep was very helpful. The customer is very appreciative of the fast service, when they had an emergency need for the product. They were very pleased to be able to get the gate the same day.
P. Webster, Dillon Supply

Overall the product is durable and exceeds in performance. Installation was simple. Product was delivered within 2 weeks. There were three different orders and one was during the holidays. All were delivered in a sufficient timeframe.
M. Shultz, Gudgel Yancey Roofing

Our sales rep was our super hero! We call him Captain America… he’s great! It took longer for us to issue the PO than it did to get the product! Thanks again!
T. McCrery, L-3 Communications

Yes for simplicity, expedited delivery, and when we can help our client conform to safety regs, everyone wins! It is always a pleasure working with your staff. I think they deserve a paid weekend trip to Disney! Just Sayin!
L. Broecke, SPEC (Sarnia) Ltd.

Overall the product is durable and exceeds in performance. Installation was simple. Product was delivered within 2 weeks. There were three different orders and one was during the holidays. All were delivered in a sufficient timeframe.
M. Shultz, Gudgel Yancey Roofing
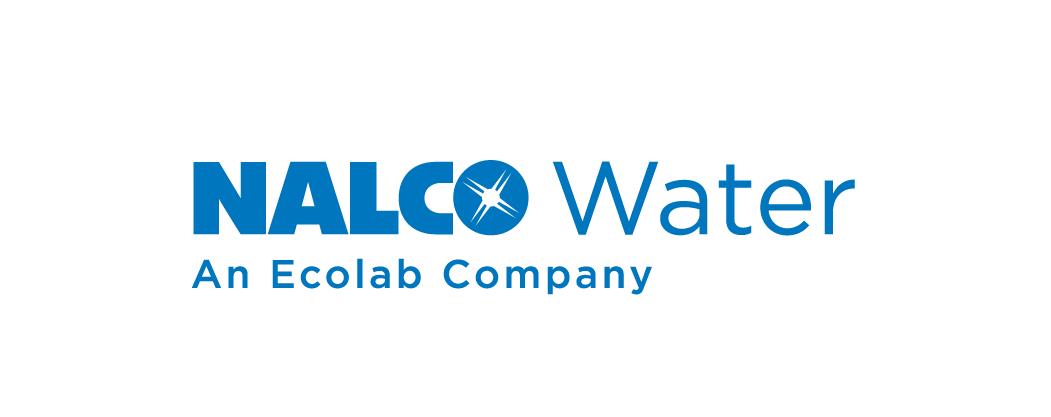
Very responsive. All I ever need to do is email, and my orders are placed and shipped with no hassle, even though we are in Canada. Your one stop for safety and railcar needs.
T. Wolfe, Nalco Canada Co.
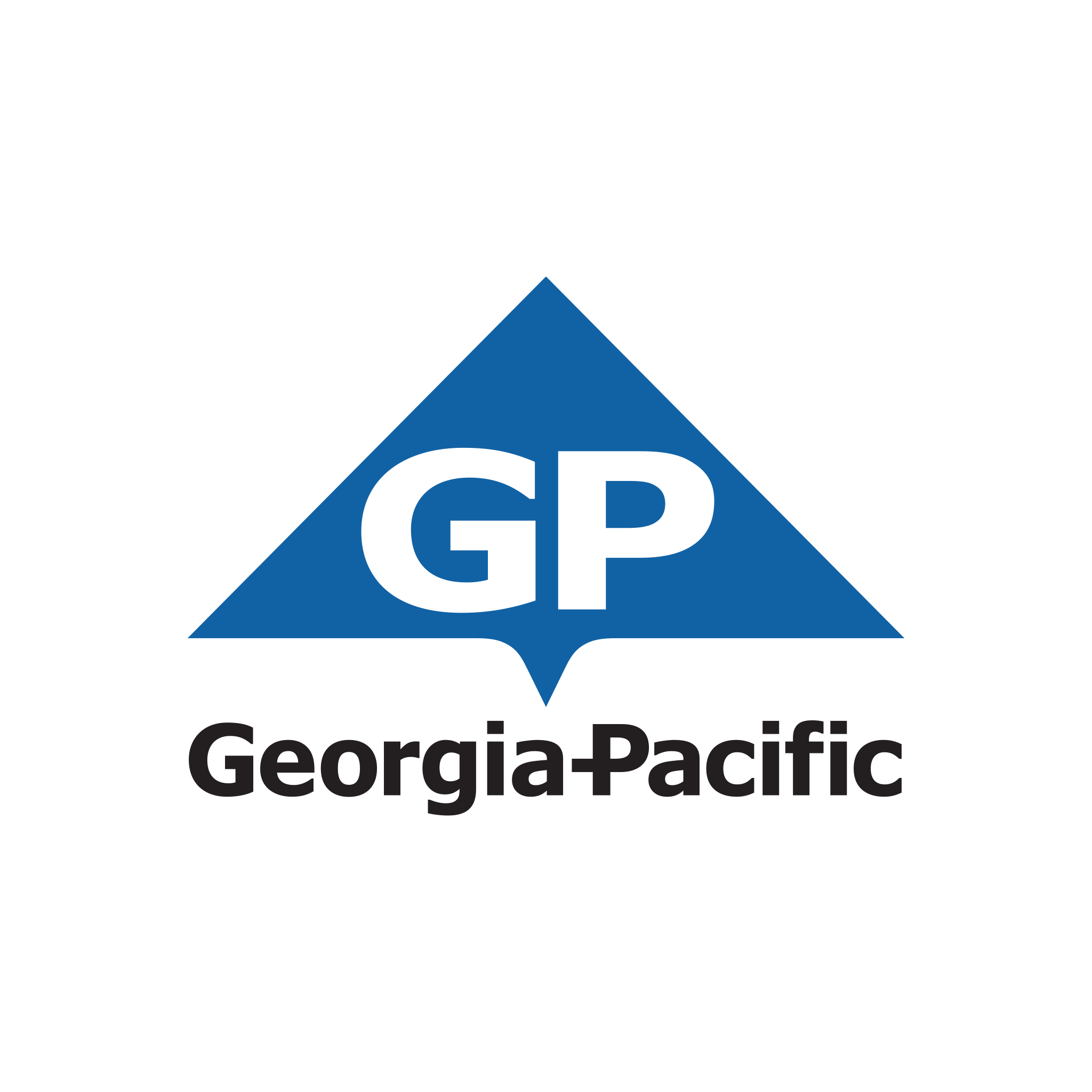
Product was delivered within a week. Good quality that serves my need. I would recommend this product for cost and ease of installation.
B. McCumbers, Georgia-Pacific Passport
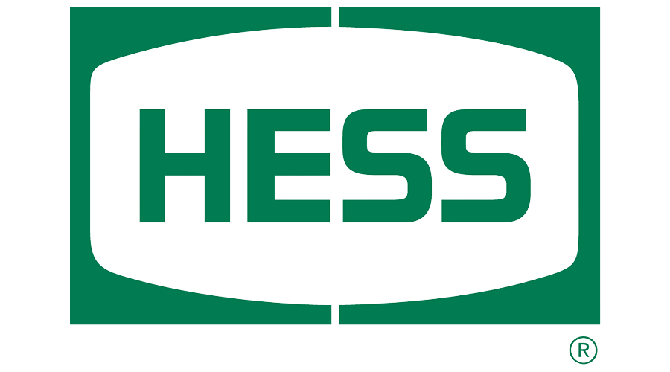
Our sales rep was very responsive. Communication flowed well. They had representation on site within a matter of a day or two prior to placing the order. Questions and concerns were answered in a timely fashion.
J. Schroeder, Hess Corporation

Very easy to work with and install. Product arrived early than expected which helped out a lot. We were able to get installed on a down day.
J. Rybak, Worthington Industries

High Quality. We liked the easy assembly, quality, customer service and price.
A. Kluever-Jewkes, Fluor Industrial Services
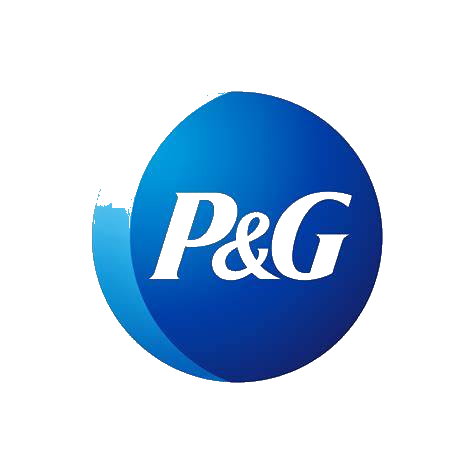
Standard modules allow for easy design. Very good. Our sales rep was on top of all email questions….Great communication, quick invoicing.
C. Mueller, P&G Manufacturing Co.
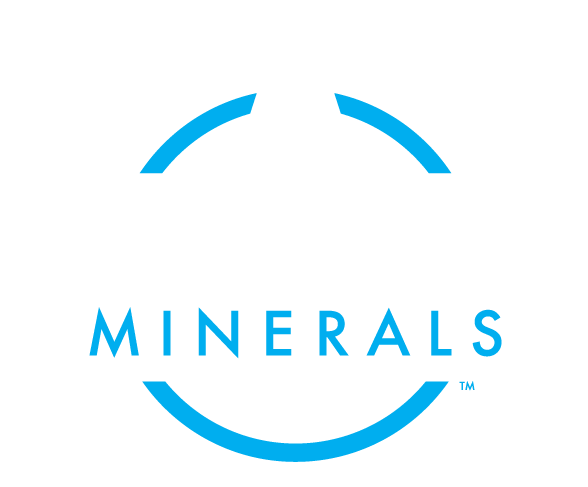
Customer service went above and beyond. Needed something that fit in a specific location and something that would be corrosion resistant… Reduces our need to replace a chain every time we enter the production floor.
J. Bagley, Compass Minerals

Cost effective. Looks good. Easy transaction. Quick delivery. Easy to install.
D. Brye, Gundersen Health System
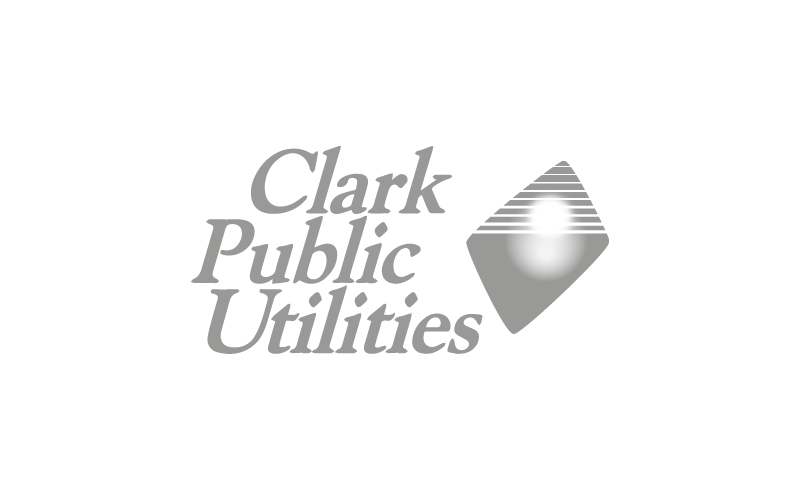
The whole experience with ErectaStep start to finish has been amazing. Very responsive. There were communications issues on my end and they were diligent in making sure I was taken care of by other means because they hadn’t heard from me. Excellent customer service, fantastic product, easy to use and everything I needed to do the job was there.
R. Newton, Clark Public Utilities
