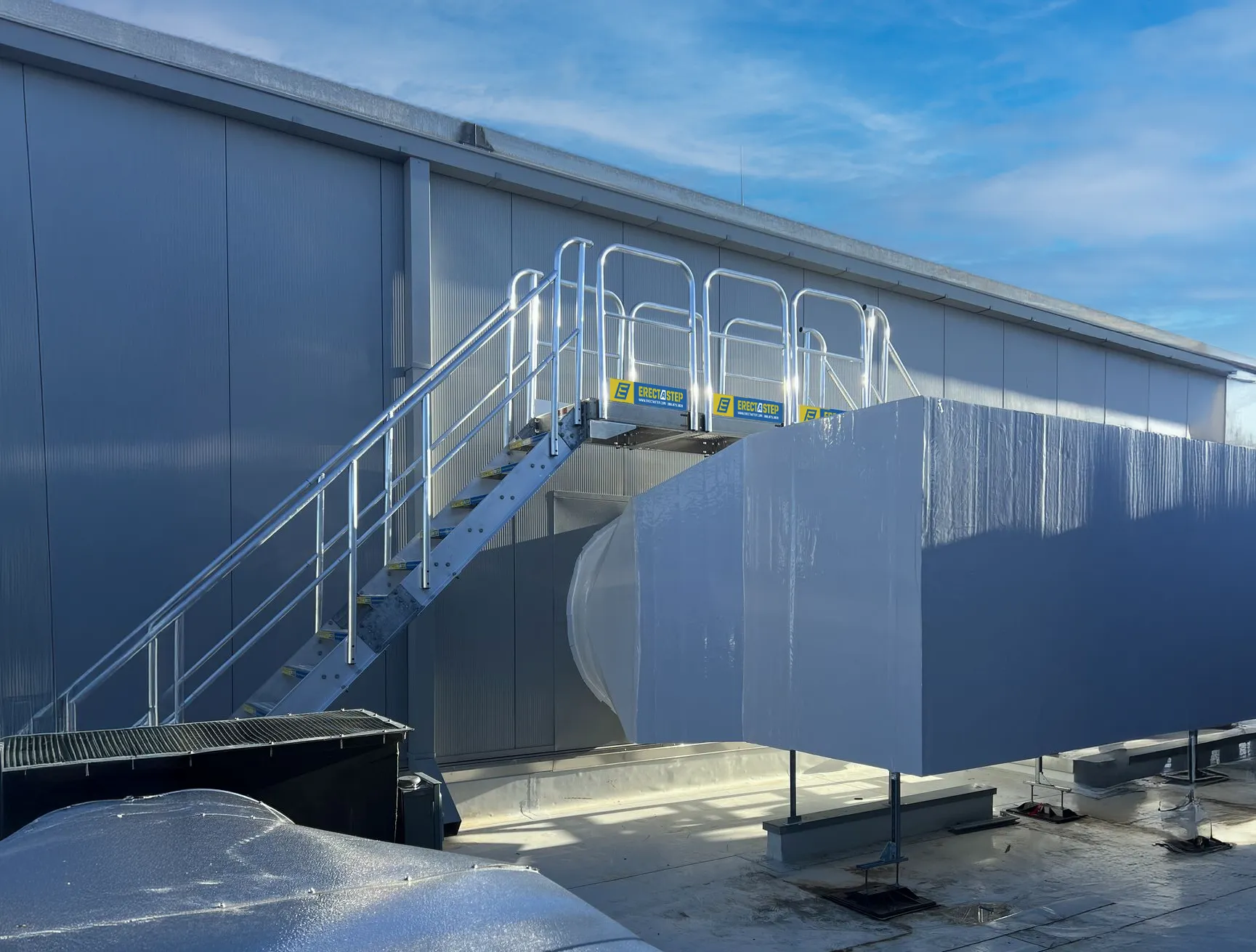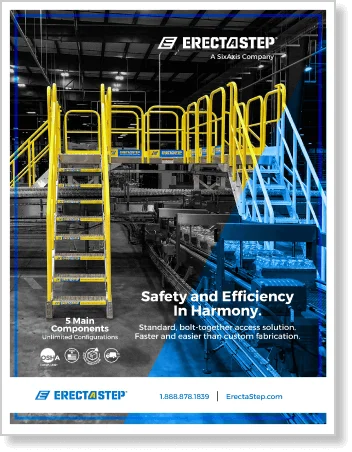Mill Finish Rooftop Crossover Stair Installation
Categories: Industrial Stairs Data Centers Distribution Centers, Packaging Industrial Manufacturing Crossover Stairs Rooftops

Mill Finish Rooftop Crossover Stair Installation
This project, sold and installed by FloSource for a high-profile facility in Central Indiana, highlights the unique advantages of ErectaStep’s non-penetrating rooftop stair solutions and the flexibility of our modular aluminum design.
Mill Finish Handrails for Public Visibility
While ErectaStep’s standard rooftop stairs feature powder-coated handrails in safety yellow, this customer requested a mill finish aluminum handrail. The reason? The stair unit is publicly visible from street level and the building’s upper floors. The mill finish provides a clean look that doesn't draw attention to the stair unit without sacrificing safety or durability.
Elevated Access: 11-Foot Crossover for Rooftop Equipment
Due to the prefabricated modular design, ErectaStep is frequently used for rooftop installations (view rooftop installation gallery). The installed crossover rises approximately 11 feet, providing clearance for workers to safely get up and over large rooftop air ducts and air conditioning units. This height ensures maintenance teams can access all critical areas without climbing over obstacles, reducing the risk of slips, trips, and falls while maintaining full OSHA compliance.
Non-Penetrating Installation: Protecting the Roof Membrane
One of the most critical aspects of this installation was the non-penetrating mounting method. Most commercial roofs use a waterproof membrane system-such as TPO (thermoplastic polyolefin), EPDM (ethylene propylene diene monomer), or Built-Up Roof Membrane (BUR)-to prevent leaks and water intrusion See more on non-penetrating rooftop methods. Penetrating these membranes with bolts or anchors can void warranties and lead to costly leaks and structural damage.
ErectaStep’s non-penetrating rooftop stairs use a base plate system, distributing the stair’s weight over a wide area. This approach:
- Maintains the integrity of the roof membrane-no drilling, no punctures, no leaks.
- Prevents point loads that could cause depressions or pooling water.
- Allows the stair to be relocated or adjusted as rooftop layouts change.
- Meets or exceeds all OSHA and IBC standards for rooftop access.
Modular, Lightweight, and Durable: The ErectaStep Advantage
The entire crossover stair system is constructed from heavy-gauge, industrial-grade aluminum. This material offers several key benefits:
- Sturdy but Lightweight: The stair is robust enough for heavy use but light enough to be carried to the roof without cranes or heavy equipment.
- Corrosion-Resistant: Unlike steel, aluminum will not rust or corrode, even in harsh rooftop environments. This means no ongoing maintenance or repainting is needed.
- Maintenance-Free: The system is designed for years of trouble-free service, even in extreme weather.
Fast, Cost-Effective Installation: No Custom Fabrication Required
Because ErectaStep’s system is modular, all components are standard, in-stock, and bolt together quickly. This eliminates the need for costly custom engineering, welding, or time-consuming fabrication. For this Central Indiana project:
- The modular design meant no delays waiting for custom parts.
- Lightweight aluminum components were easily transported to the roof.
- Installation was completed rapidly, minimizing disruption to building operations.
- The system can be easily reconfigured or expanded as facility needs evolve.
Trusted Local Expertise: FloSource Delivers
This installation was managed by FloSource, a valued ErectaStep distributor with deep experience in industrial access solutions. Their team ensured the crossover met all local codes, was properly anchored for wind loads, and delivered a seamless, professional installation.
Why ErectaStep for Rooftop Crossovers?
ErectaStep’s non-penetrating rooftop crossover stairs provide:
- OSHA-compliant, slip-resistant access over any rooftop obstacle.
- Complete protection of roof membrane and building warranties.
- Rapid, cost-effective installation with minimal disruption.
- Aesthetic flexibility-choose mill finish or safety yellow handrails to suit your project’s visibility needs.
- Maintenance-free durability for years of reliable service.
For facilities managers and contractors seeking safe, reliable, and visually appealing rooftop access, ErectaStep-delivered by local experts like FloSource-is the clear choice.
Ready to simplify your next rooftop access project? Contact ErectaStep or your local distributor for a fast, code-compliant solution tailored to your facility’s needs.

