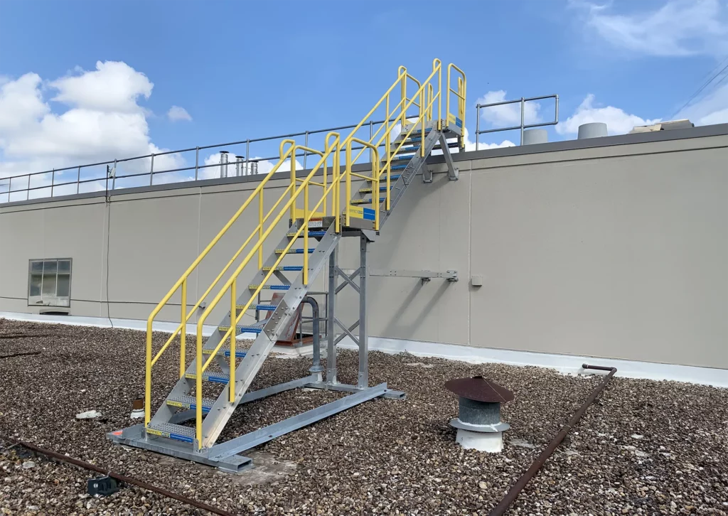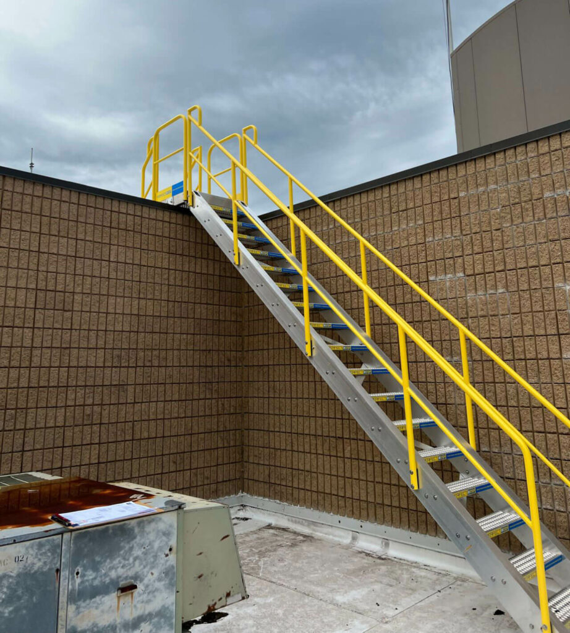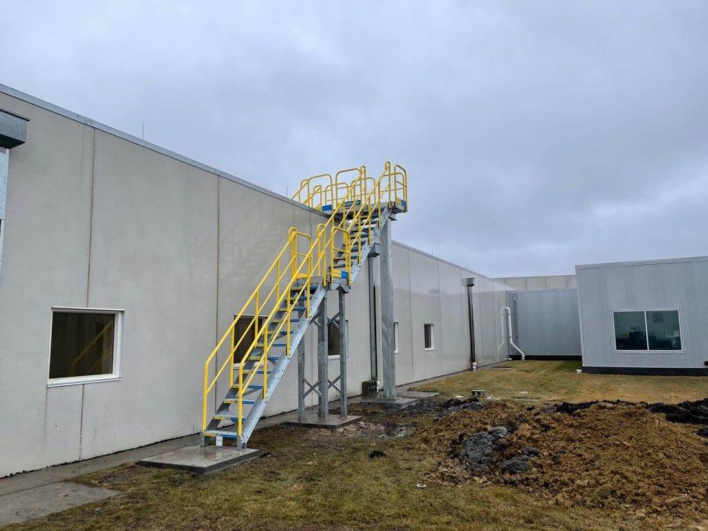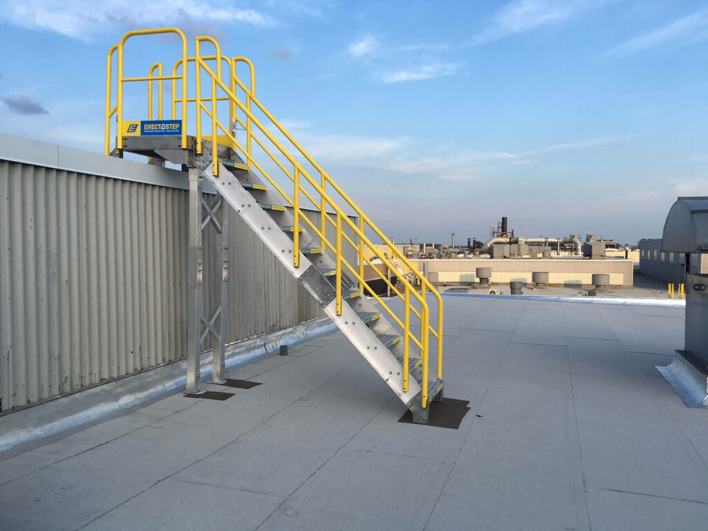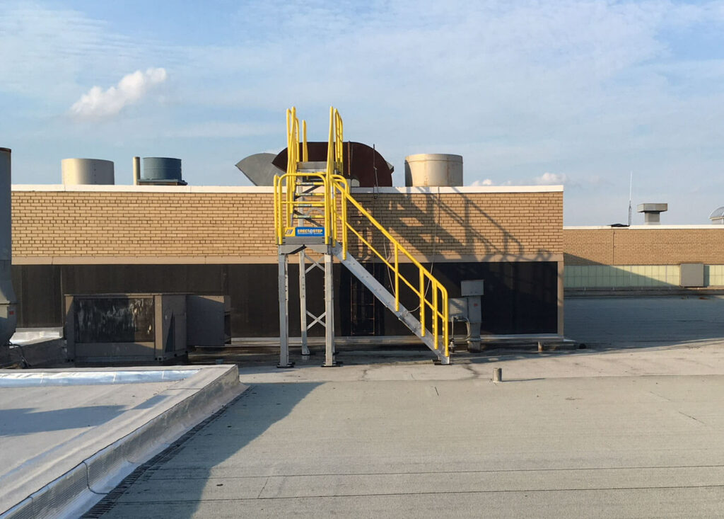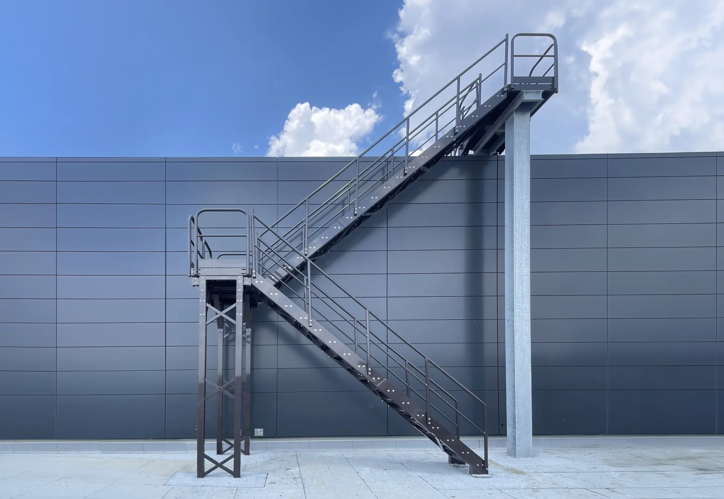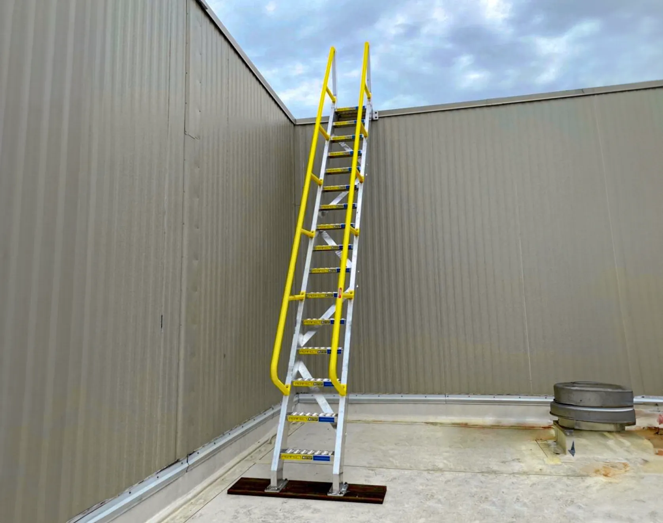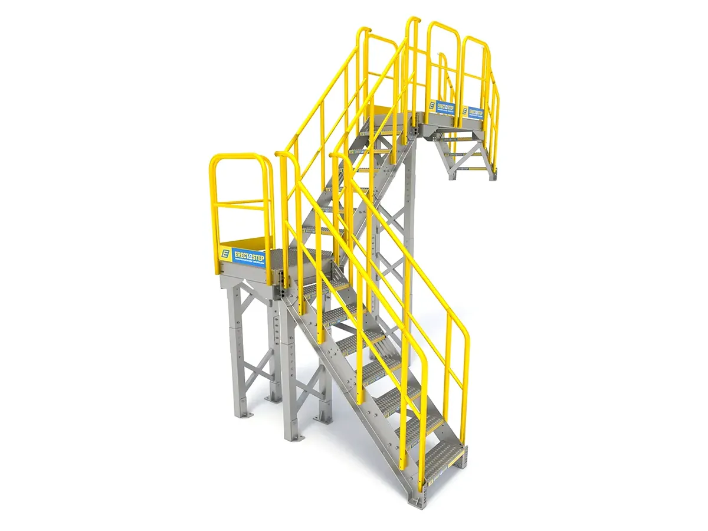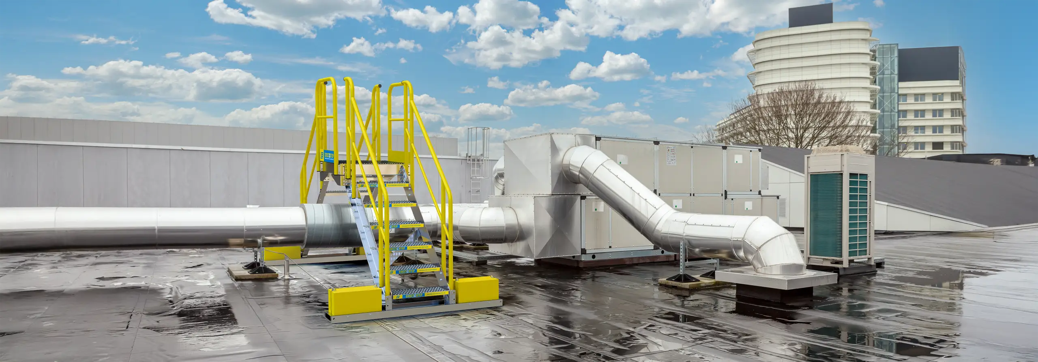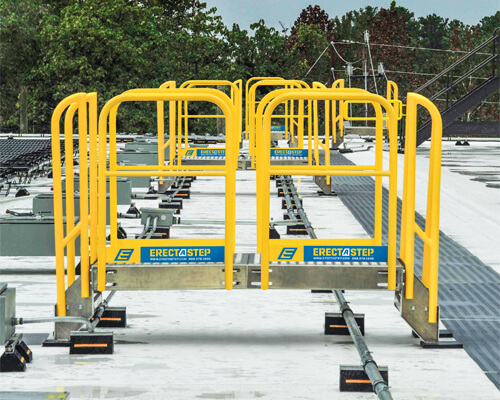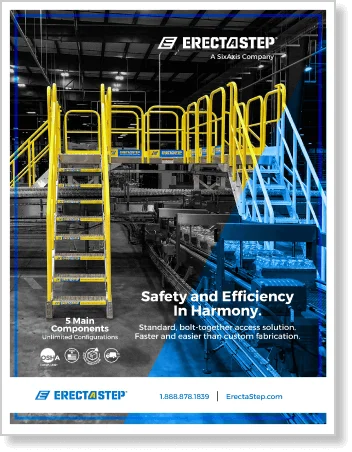A North Carolina hospital required a rooftop stair system to safely navigate elevation changes across its multi-tiered rooftop. After evaluating bids from custom metal fabricators, the hospital chose ErectaStep at substantial savings over “stick-built” solutions to provide a 28-foot-tall stair system with a crossover at the top to seamlessly bridge the building’s parapet. To preserve the hospital’s aesthetic, the stair was powder-coated to match a RAL custom color to the building’s exterior so that the stair system visually integrated with the hospital’s roofline.
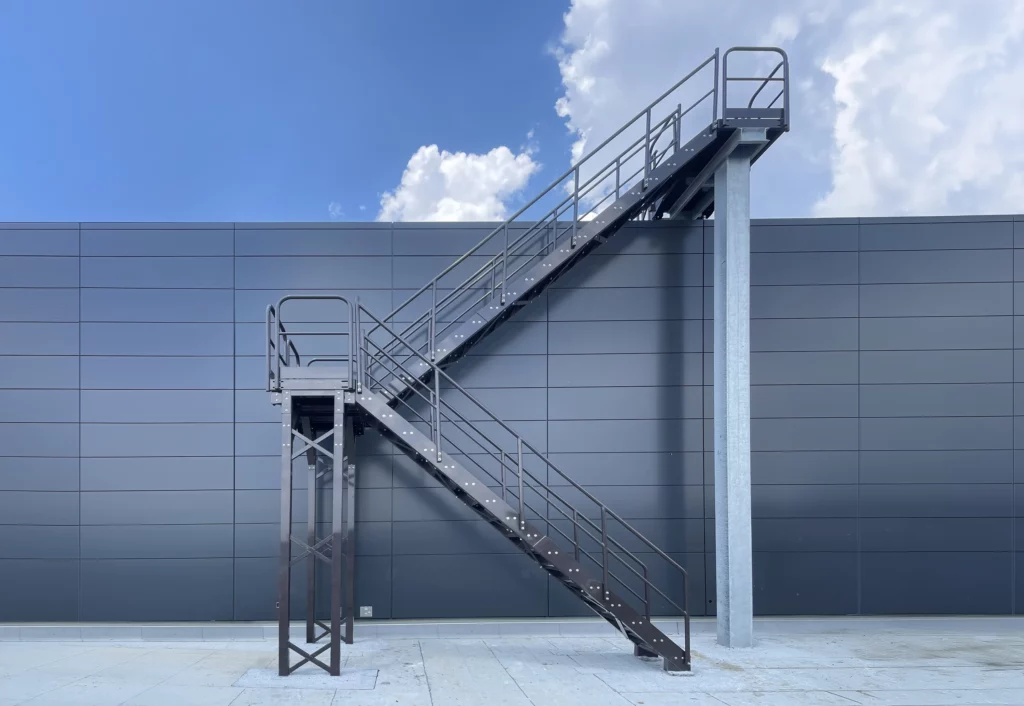
ErectaStep saved hospital $200,000
over custom-fabricated alternatives
Cost Savings with Reduced Logistics:
ErectaStep vs. Custom Fabrication
After soliciting quotes, the hospital considered two options: a custom “stick-built” fabrication or ErectaStep’s modular stair system.
2 Day
Install
No special tools, welding
or heavy equipment needed
One of the most significant advantages of choosing ErectaStep for this project was the substantial cost savings over traditional custom fabrication. ErectaStep’s prefabricated solution was $200,000 less than the custom-built alternatives the hospital considered.
In addition to the remarkable cost savings, ErectaStep’s modular design was installed onsite in just two days, a significant time and logistics advantage over custom fabrication.
Key points when comparing ErectaStep’s powder coated stair solution to traditional custom fabrication
ErectaStep’s pre-engineered, modular, bolt-together design not only simplified the installation process but also provided the hospital with a turnkey solution that was both cost-effective and time-efficient. The combination of significant cost savings, rapid installation, and built-in compliance made ErectaStep the choice for this complex rooftop access project.
- $200K Cost Savings: ErectaStep’s solution saved the hospital $200,000 compared to custom fabrication.
- PE-Stamped Design: ErectaStep’s engineering team provided a professionally engineered, PE-stamped design.
- Built-In OSHA Compliance: The prefabricated system met all OSHA safety standards, ensuring a secure and compliant installation.
- 2-Day Installation: The modular system was installed in just two days, reducing installation time by at least 70% of traditional custom fabrication.
- Reduced Logistics: The modular design simplified logistics, minimizing disruptions to hospital operations.
- Modular Flexibility: The system’s modularity allows for future adjustments or expansions as needed.
- Custom Powder-Coated Color: The stair system was powder-coated in a custom color to blend with the hospital’s exterior.
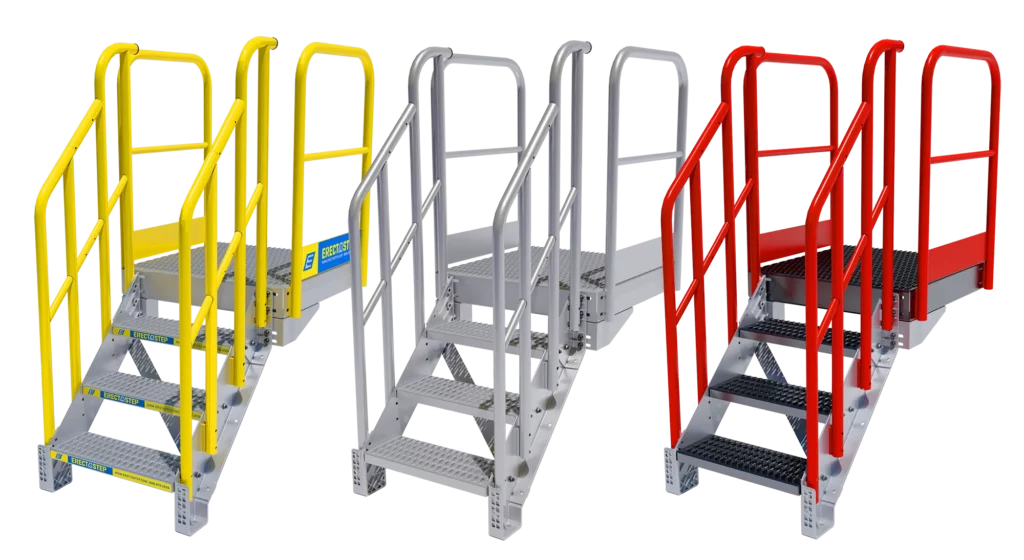
Project Outcome
The rooftop stair installation was completed on time and within budget, fully meeting the hospital’s requirements. The hospital’s facilities team was highly satisfied with the quality and ease of installation. The final product not only provided the necessary functionality and safety but also aligned with the hospital’s aesthetic expectations.
This project demonstrates ErectaStep’s capability to deliver high-quality, cost-effective, and timely solutions for complex access challenges. The decision to use ErectaStep over custom fabrication provided the hospital with substantial savings in both time and money, while ensuring OSHA compliance.
ErectaStep’s modular rooftop stair system proved the ideal solution for the hospital’s access needs. The combination of cost savings, rapid installation, and customizability made it an easy choice over traditional custom fabrication methods. This project profile highlights the practical benefits of using prefabricated modular systems, particularly in environments where both functionality and aesthetics are critical.
Roof Access Solutions
Safe rooftop access with ErectaStep’s modular roof access stairs. Our prefabricated, OSHA-compliant roof access ladder and stairs assemble easily and are available in galvanized or powder-coated finishes.
See more roof access stair installations
